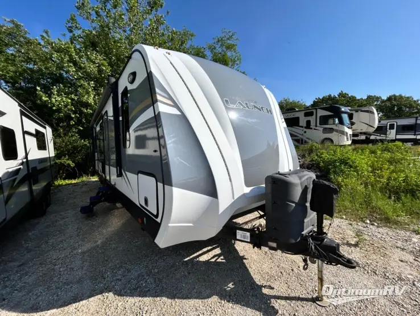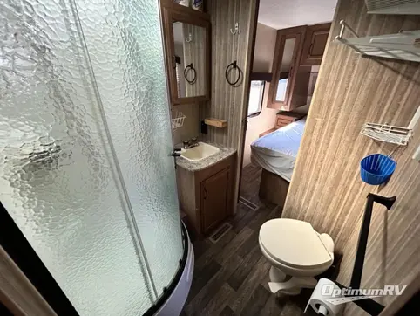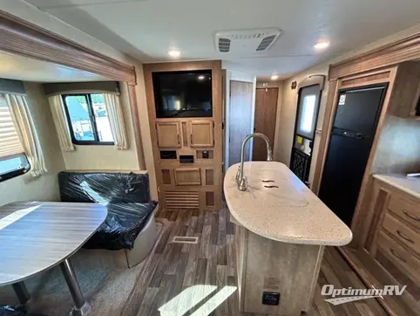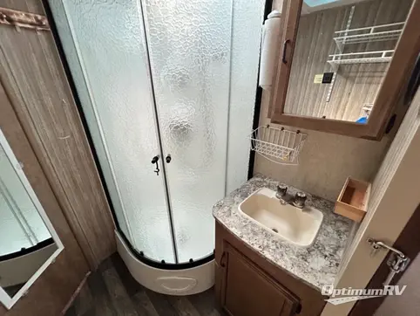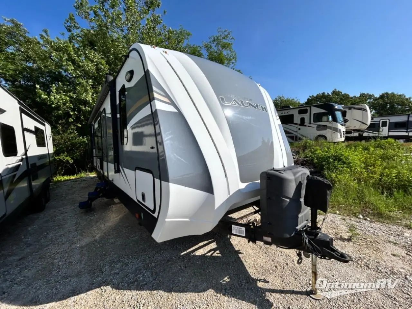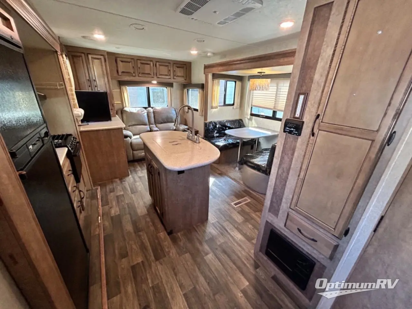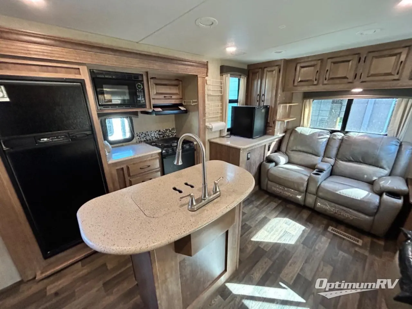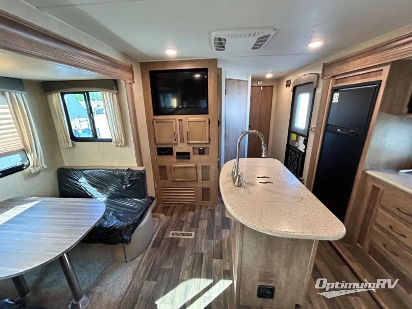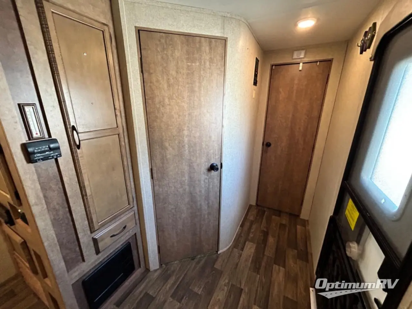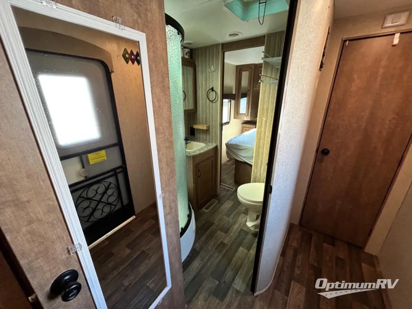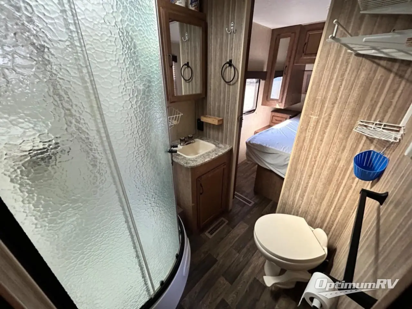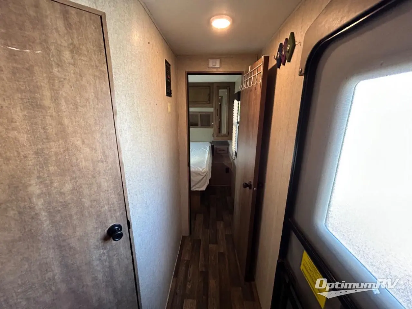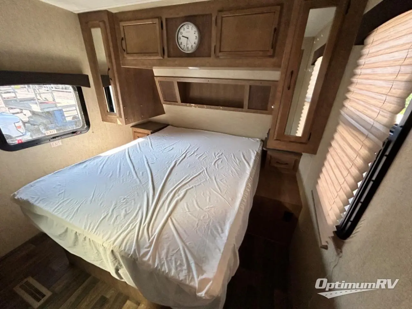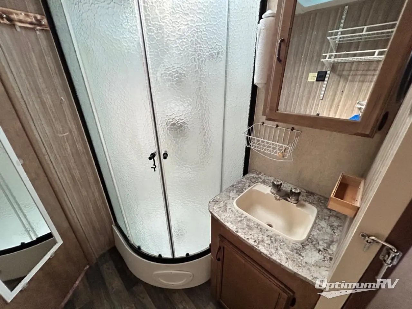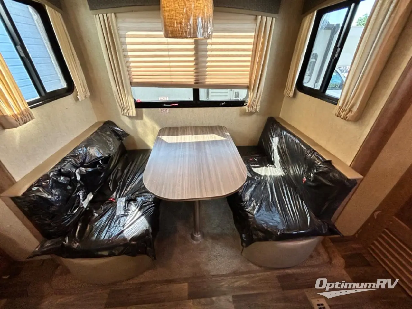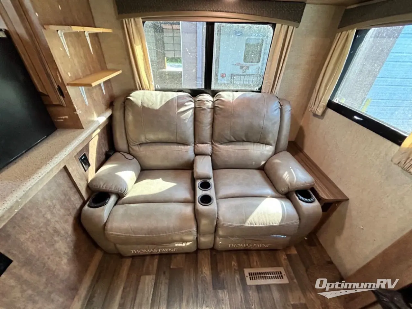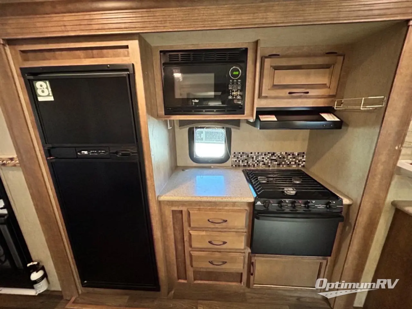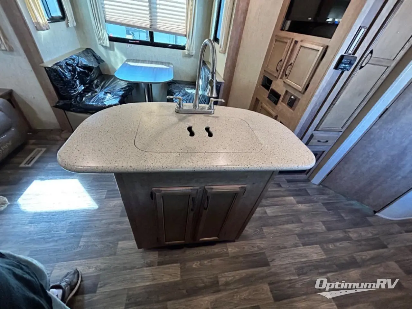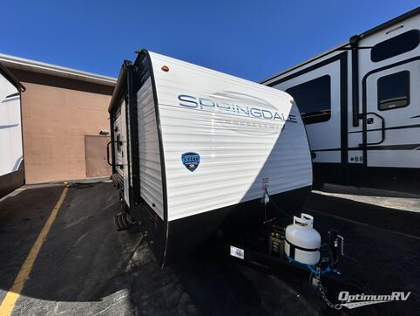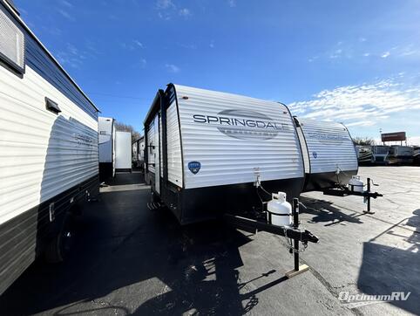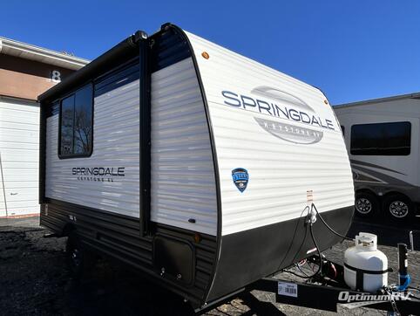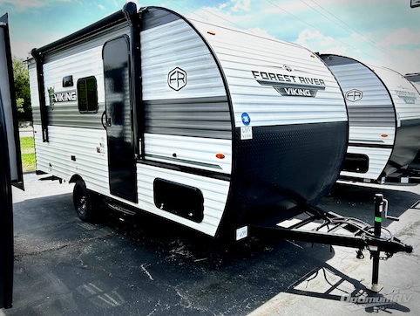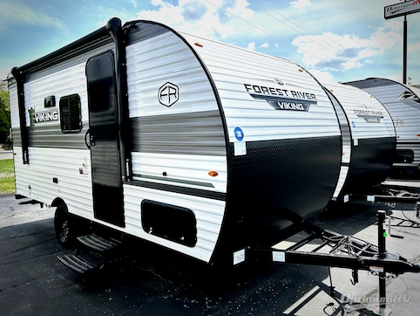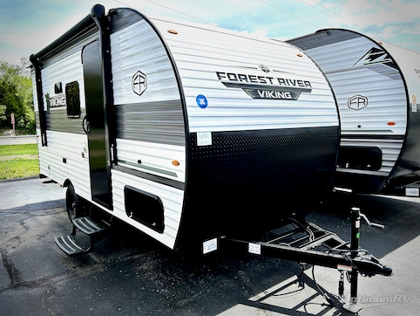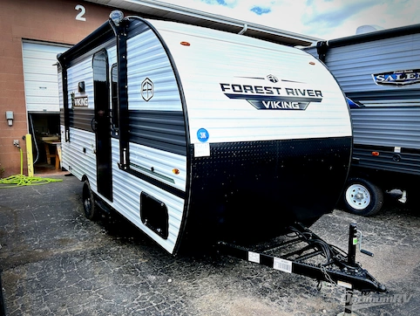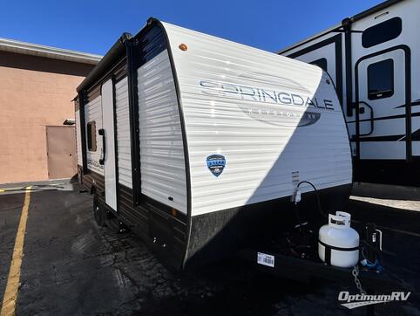- Sleeps 5
- 2 Slides
- 31ft 4.00in Long
- 7,040 lbs
- Front Bedroom
- Kitchen Island
Floorplan
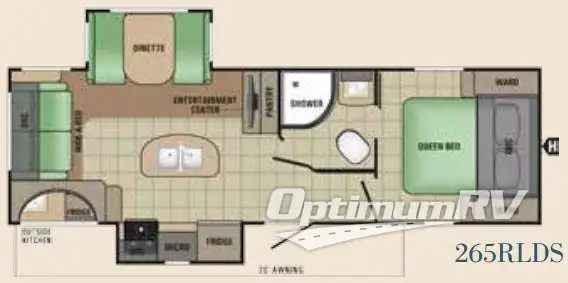
Features
- Front Bedroom
- Kitchen Island
- Outdoor Kitchen
- Rear Living Area
See us for a complete list of features and available options!
All standard features and specifications are subject to change.
All warranty info is typically reserved for new units and is subject to specific terms and conditions. See us for more details.
Specifications
- Sleeps 5
- Slides 2
- Ext Width 96
- Ext Height 134
- Length 376
- Int Height 81
- Hitch Weight 753
- GVWR 8,950
- Fresh Water Capacity 68
- Grey Water Capacity 69
- Black Water Capacity 31
- Dry Weight 7,040
- Cargo Weight 1,910
- VIN 1SABS0BP6H2TC5089
Description
How would a rear living layout with two slide outs and a kitchen island, plus an outside kitchen sound on your next camping trip? Take a look at the Starcraft Launch Grand Touring travel trailer today!
Before you enter, you will notice the outside kitchen near the rear of the trailer. There is a refrigerator, sink, plus counter space for preparing and serving meals outdoors. You are sure to enjoy the shade from the awning as well.
As you enter you will see the rear living and kitchen layout to your left, a bathroom entrance straight ahead, and the front master bedroom to your right down the hallway. As you enter the bedroom you will find a queen bed, two wardrobes, overhead storage, and a second entrance into the bathroom as an added convenience.
The bathroom provides a corner shower, sink with medicine cabinet, a toilet, plus two entry doors for easy access.
Heading back towards the rear of the trailer, a slide out along the curb side wall includes a refrigerator, microwave, and three burner range. On the opposite slide out, you can eat your meals at the booth dinette, relax, and even sleep at night. A center kitchen island provides a double sink and additional counter space when needed. Along the rear wall, the hide-a-bed sofa faces the entertainment center along the interior wall. A handy pantry provides space for your camping dry goods.
Plus there is ample inside overhead storage throughout, plus a Star MAXX pass-thru exterior storage system for more gear.
You may choose an optional theater seat for two as well as a table and chairs option if you like.
Similar RVs
- MSRP:
$20,546$13,971 - As low as $99/mo
- MSRP:
$20,546$13,971 - As low as $99/mo
- MSRP:
$19,207$13,888 - As low as $99/mo
- MSRP:
$20,546$14,888 - As low as $107/mo
