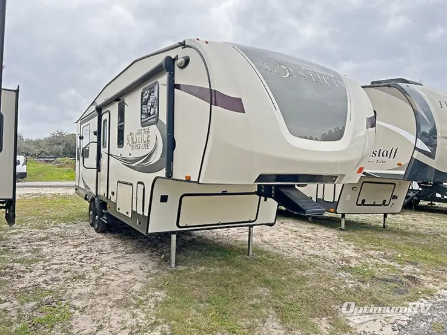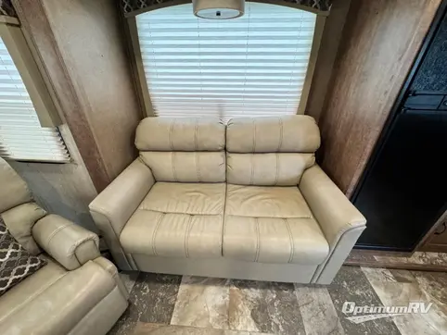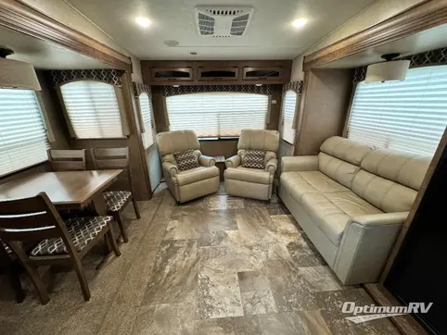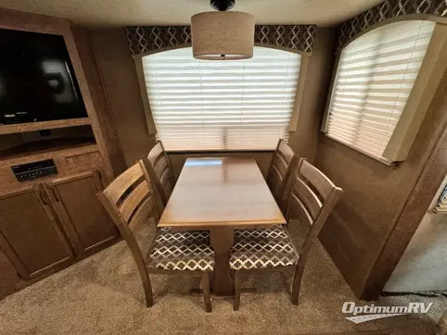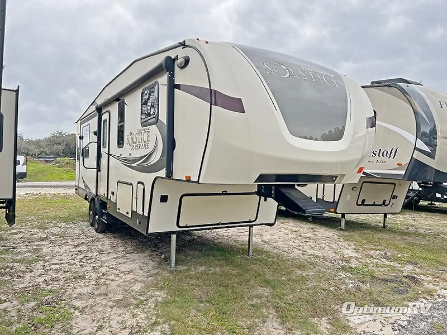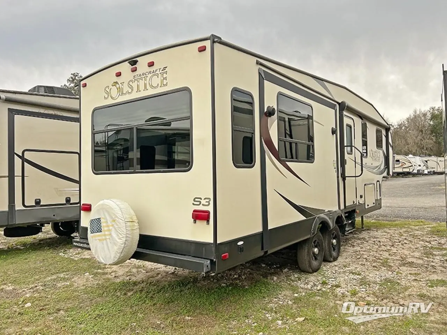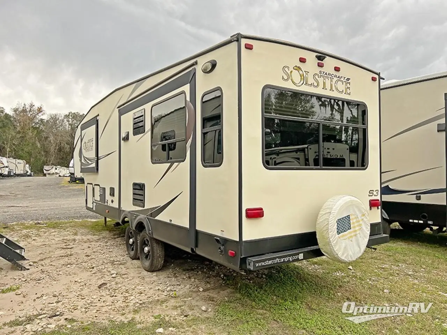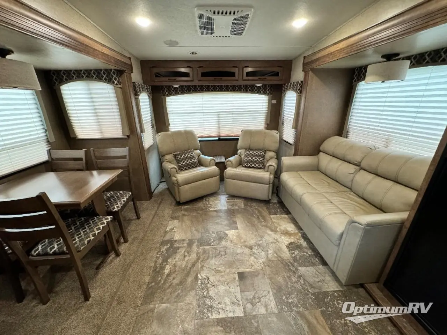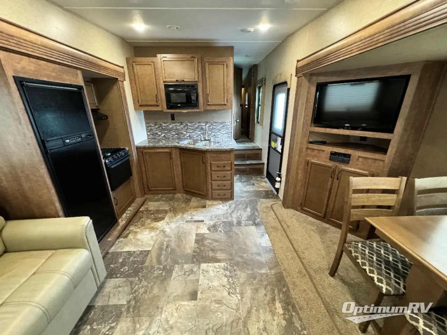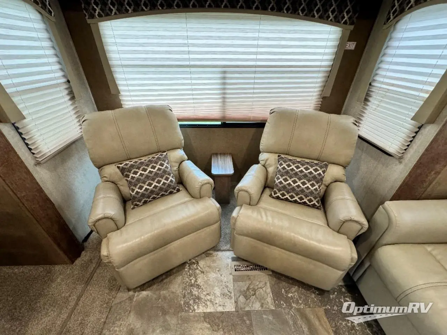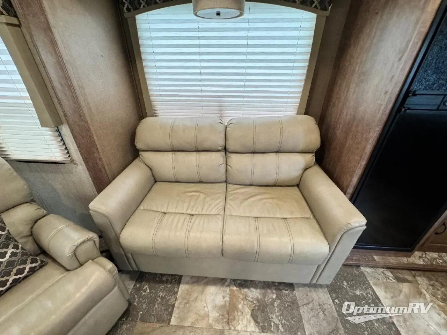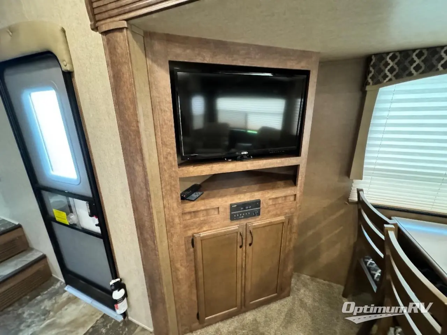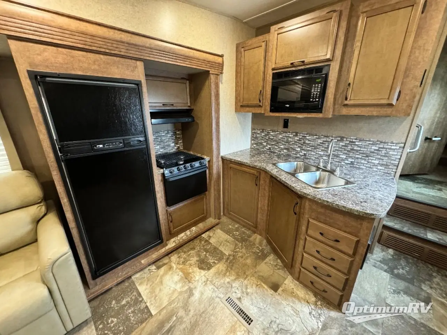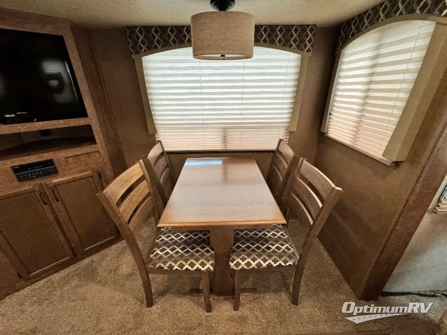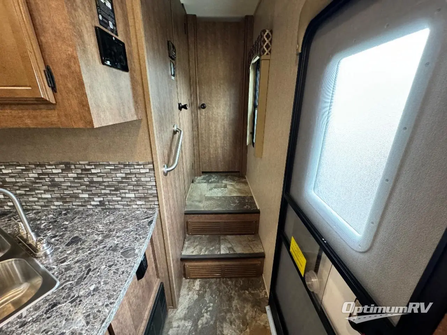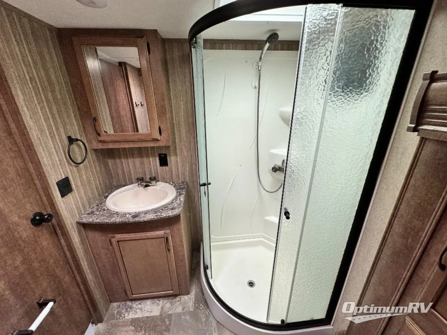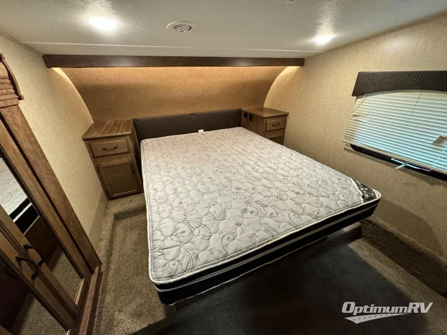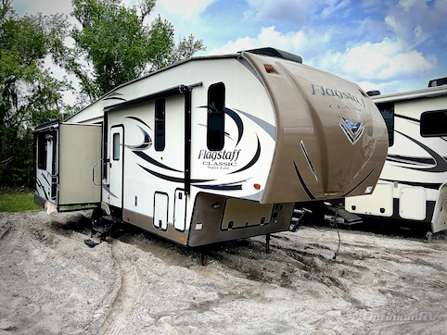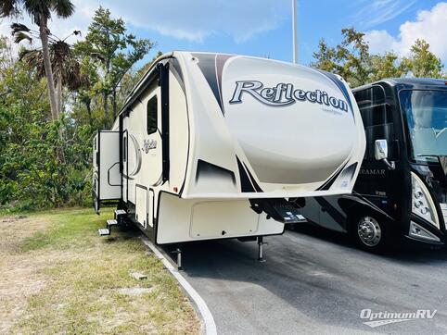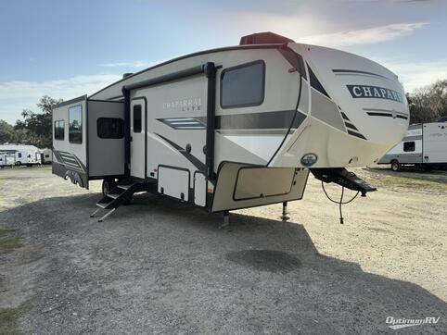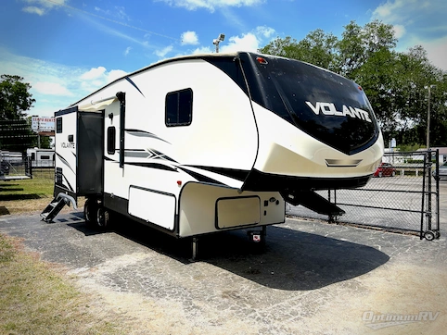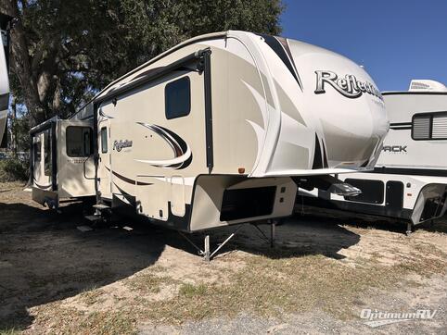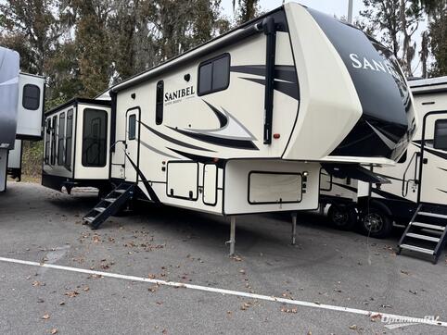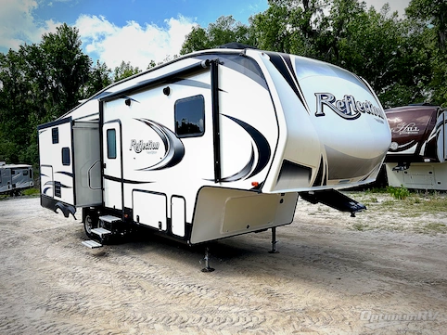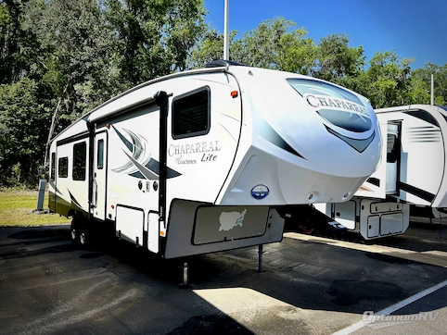- Sleeps 5
- 3 Slides
- 8,064 lbs
- Front Bedroom
- Rear Living Area
Floorplan
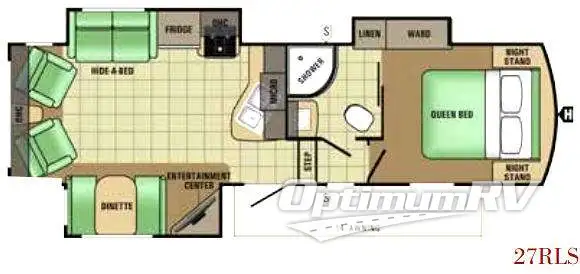
Features
- Front Bedroom
- Rear Living Area
See us for a complete list of features and available options!
All standard features and specifications are subject to change.
All warranty info is typically reserved for new units and is subject to specific terms and conditions. See us for more details.
Specifications
- Sleeps 5
- Slides 3
- Ext Width 96
- Ext Height 137
- Int Height 96
- Hitch Weight 1,548
- GVWR 10,000
- Fresh Water Capacity 42
- Grey Water Capacity 74
- Black Water Capacity 37
- Dry Weight 8,064
- Cargo Weight 1,936
- VIN 1SACS0BP8H2SA5122
Description
Relax and enjoy traveling with this Solstice Super Lite fifth wheel by Starcraft RV. Model 27RLS offers a rear living layout, triple sides, and so much more!
Step inside and notice the kitchen area straight ahead. There is a double sink, plus counter space straight in the door along the interior wall, plus overhead cabinets too. A slide out three burner range and refrigerator make it easy to whip up light meals and snacks for your family. Plus the road side slide also features a hide-a-bed sofa as well.
Along the rear wall there are two lounge chairs, or you can choose recliners if you wish. There is an end table between the two, and overhead cabinets that stretch the width of the unit. For your meals you can dine comfortably at the booth dinette found within the curb side slide. You will also find an entertainment center here to enjoy.
Head up the steps to the right of the main entry and find a side aisle bath including a corner shower, toilet, and vanity with sink on your left. There is a second bath entry door that slides open to allow access to the linen cabinet up front within the master bedroom slide out.
When it is time to get some rest you will love the queen size bed with dual nightstands in the front bedroom that is accessible from the hallway door, or the complete bath. There is also a slide out wardrobe for all of your clothing storage needs, and more!
Step inside and notice the kitchen area straight ahead. There is a double sink, plus counter space straight in the door along the interior wall, plus overhead cabinets too. A slide out three burner range and refrigerator make it easy to whip up light meals and snacks for your family. Plus the road side slide also features a hide-a-bed sofa as well.
Along the rear wall there are two lounge chairs, or you can choose recliners if you wish. There is an end table between the two, and overhead cabinets that stretch the width of the unit. For your meals you can dine comfortably at the booth dinette found within the curb side slide. You will also find an entertainment center here to enjoy.
Head up the steps to the right of the main entry and find a side aisle bath including a corner shower, toilet, and vanity with sink on your left. There is a second bath entry door that slides open to allow access to the linen cabinet up front within the master bedroom slide out.
When it is time to get some rest you will love the queen size bed with dual nightstands in the front bedroom that is accessible from the hallway door, or the complete bath. There is also a slide out wardrobe for all of your clothing storage needs, and more!
