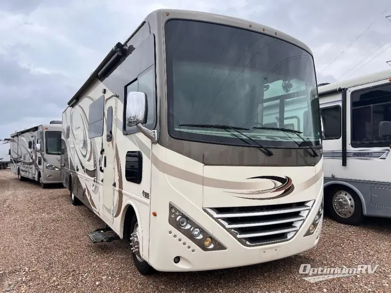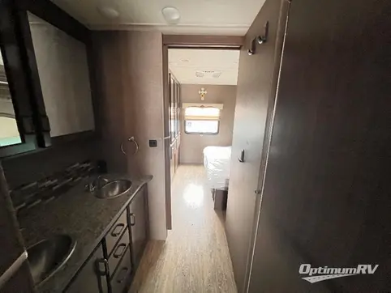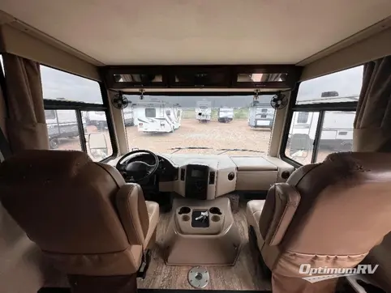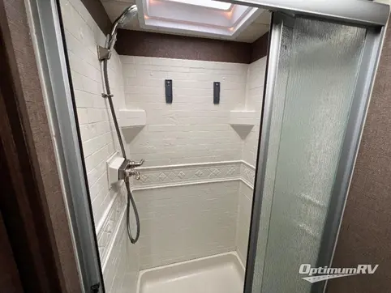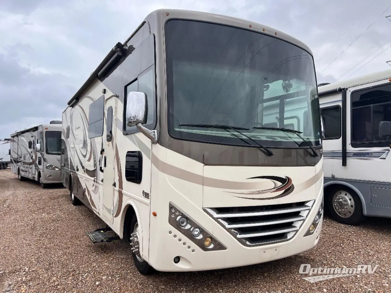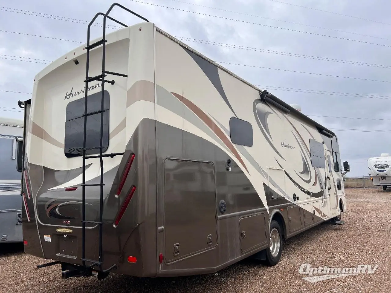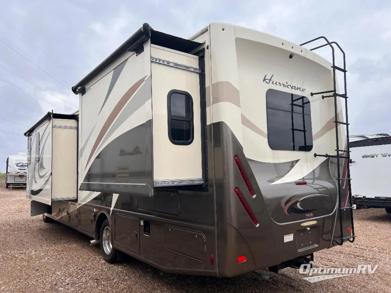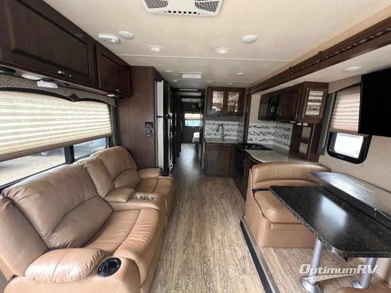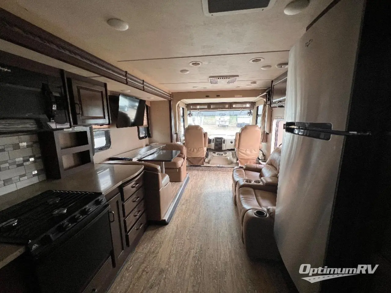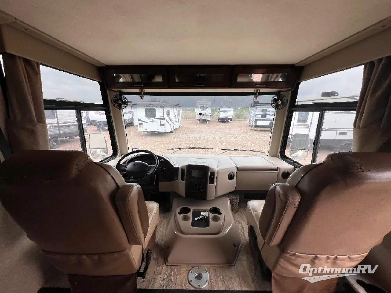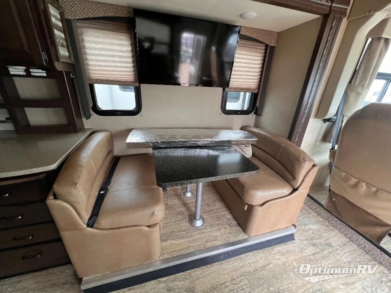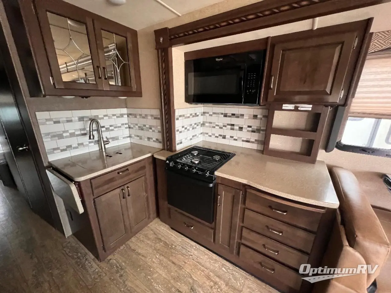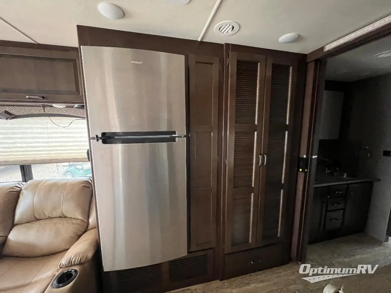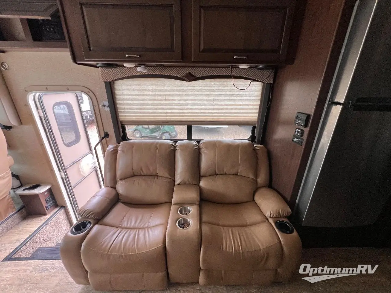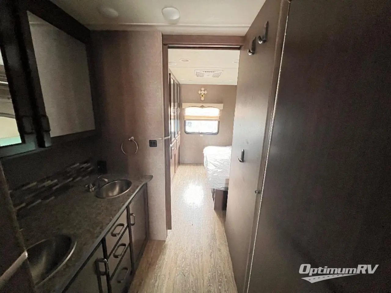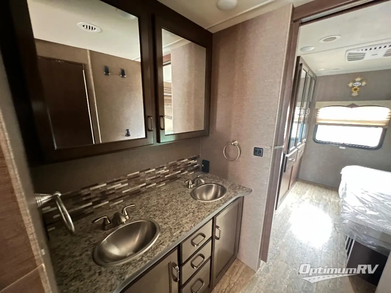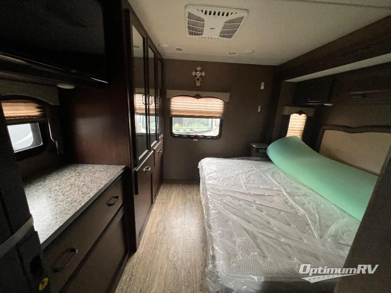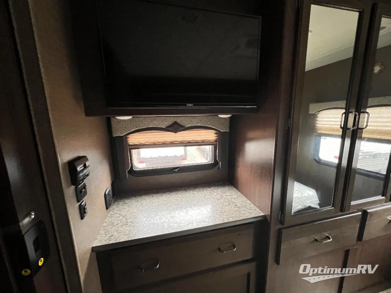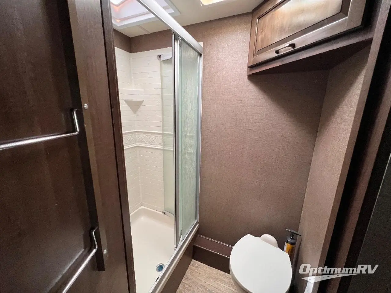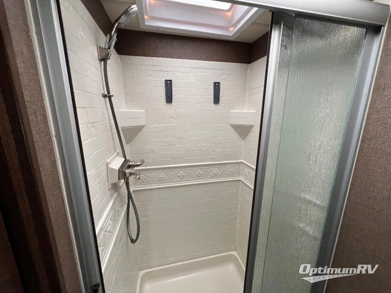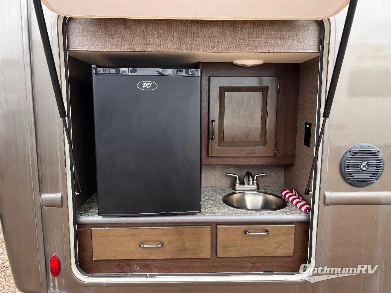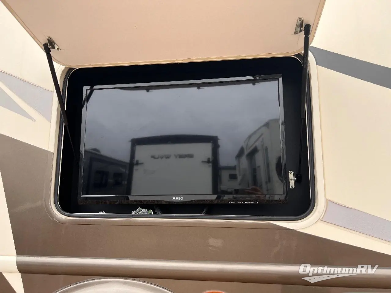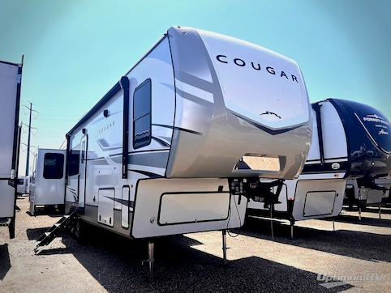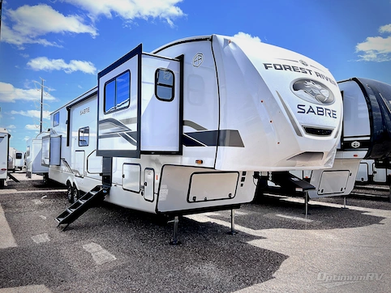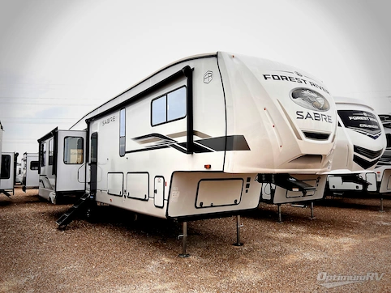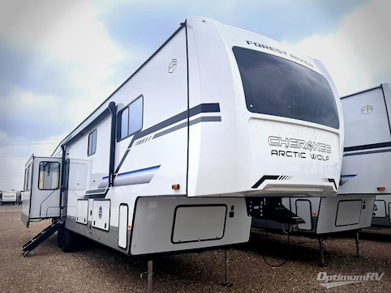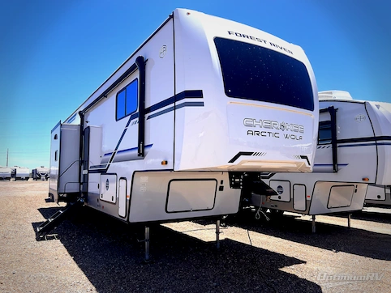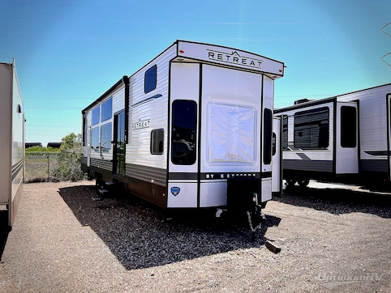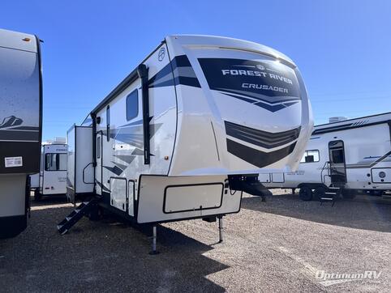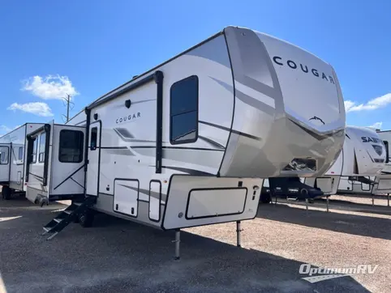- Sleeps 7
- 2 Slides
- Gas
- Bunk Over Cab
- Outdoor Entertainment
- Outdoor Kitchen
Floorplan
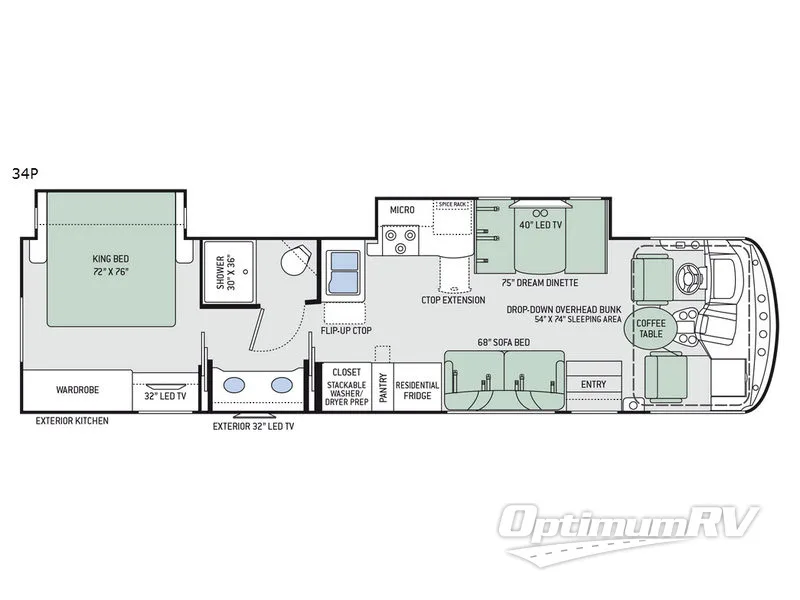
Features
- Bunk Over Cab
- Outdoor Entertainment
- Outdoor Kitchen
- Walk-Thru Bath
See us for a complete list of features and available options!
All standard features and specifications are subject to change.
All warranty info is typically reserved for new units and is subject to specific terms and conditions. See us for more details.
Specifications
- Sleeps 7
- Slides 2
- Ext Width 99
- Ext Height 146
- Int Height 84
- Hitch Weight 8,000
- GVWR 22,000
- Fresh Water Capacity 50
- Grey Water Capacity 40
- Black Water Capacity 40
- Tire Size 19.5
- Furnace BTU 35,000
- Fuel Type Gas
- Fuel Capacity 80
- Engine 6.8L Triton V10
- Horsepower 320
- Torque 460
- Chassis Ford F53
- Wheelbase 242
- Available Beds King
- Refrigerator Type Residential with ice maker
- Refrigerator Size 11
- Cooktop Burners 3
- Shower Size 30"" x 36
- Number of Awnings 1
- Washer/Dryer Available True
- Tire Size 19.5
- TV Info LR 40"" LED, BR 32"" LED, Ext. 32"" LED
- Electrical Service 50
- VIN 1F66F5DY2H0A10565
Description
Travel in comfort, and camp like you never left home, in this Hurricane Class A gas coach model 34P. As you enter you will notice there are two slides for added foot traffic space, some nice residential touches, and even a king size bed, plus more!
To your immediate left you will find a sofa bed providing seating and extra sleeping space. Opposite within a slide out there is more seating and sleeping space at the dream dinette. When dining or relaxing you can enjoy the 40" LED TV above the dinette, and this slide also features a counter-top extension, and a three burner range with overhead microwave oven. Just off the slide there is a double sink, and additional counter space that flips up.
Above the cab area you will find a drop down overhead bunk that sleeps two with a 54" x 74" area which makes this unit easily sleep seven!
Next to the sofa bed just inside the door is where you will find a residential refrigerator, a pantry that slides out, and a closet with stackable washer/dryer option as the closet has been prepped for both.
A sliding pocket door then leads you back into the master bedroom beyond a walk-through bath. There are dual sinks on your left, and a private 30" x 36" shower and toilet area along the road side. Inside the master bedroom you will find a king size bed slide out, and a large wardrobe along with a 32" LED TV opposite.
On the outside you will find a handy exterior kitchen for cooking outdoors, plus an exterior 32" LED TV, and so much more!
To your immediate left you will find a sofa bed providing seating and extra sleeping space. Opposite within a slide out there is more seating and sleeping space at the dream dinette. When dining or relaxing you can enjoy the 40" LED TV above the dinette, and this slide also features a counter-top extension, and a three burner range with overhead microwave oven. Just off the slide there is a double sink, and additional counter space that flips up.
Above the cab area you will find a drop down overhead bunk that sleeps two with a 54" x 74" area which makes this unit easily sleep seven!
Next to the sofa bed just inside the door is where you will find a residential refrigerator, a pantry that slides out, and a closet with stackable washer/dryer option as the closet has been prepped for both.
A sliding pocket door then leads you back into the master bedroom beyond a walk-through bath. There are dual sinks on your left, and a private 30" x 36" shower and toilet area along the road side. Inside the master bedroom you will find a king size bed slide out, and a large wardrobe along with a 32" LED TV opposite.
On the outside you will find a handy exterior kitchen for cooking outdoors, plus an exterior 32" LED TV, and so much more!
Similar RVs
- MSRP:
$106,004$69,995 - As low as $429/mo
- MSRP:
$105,031$69,995 - As low as $429/mo
