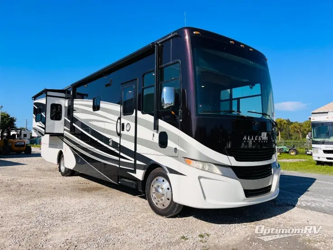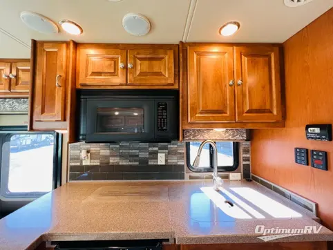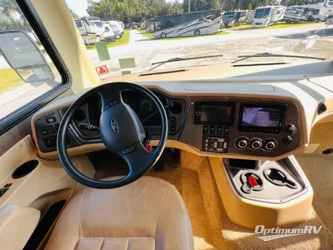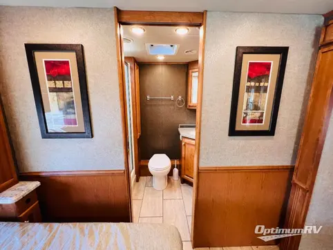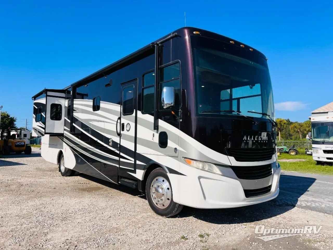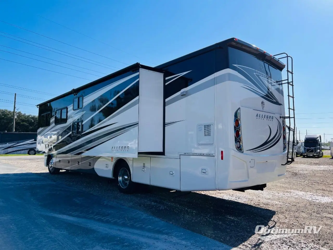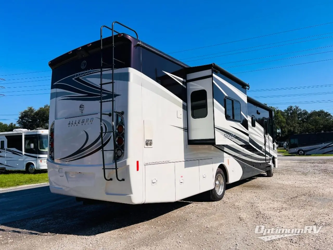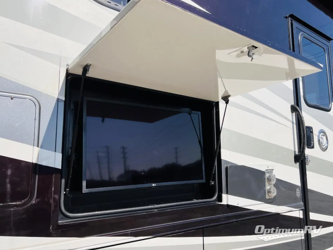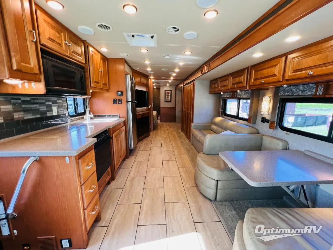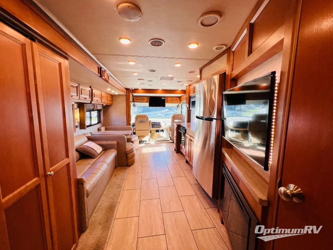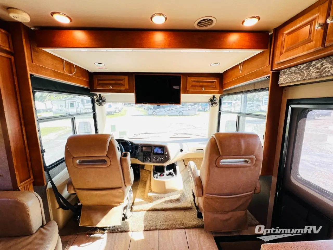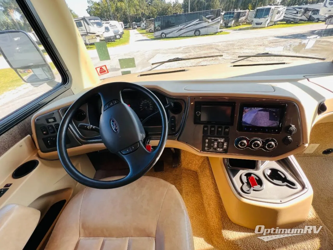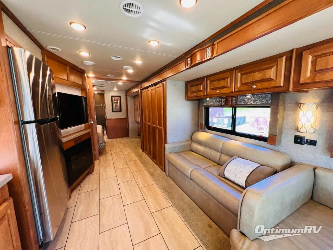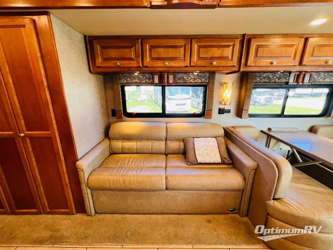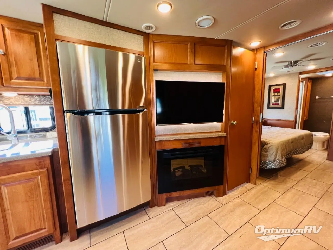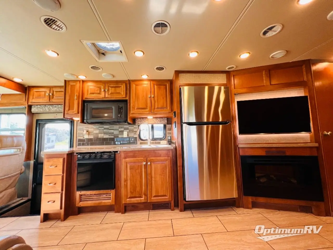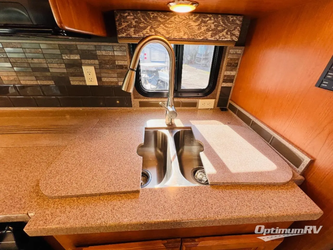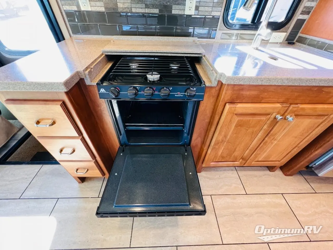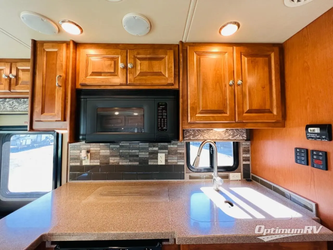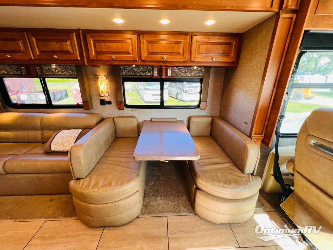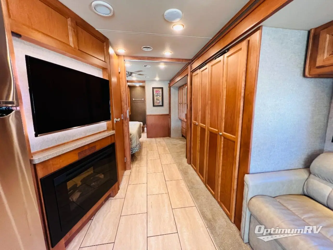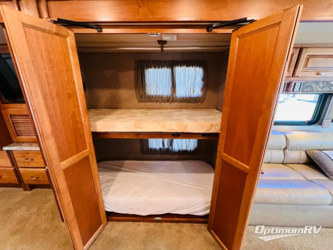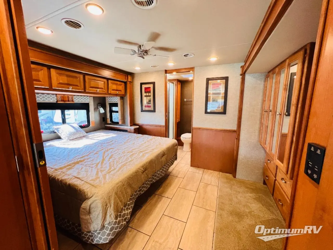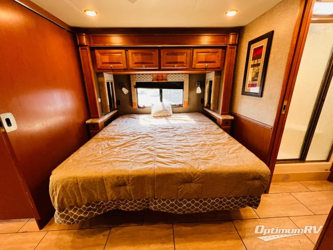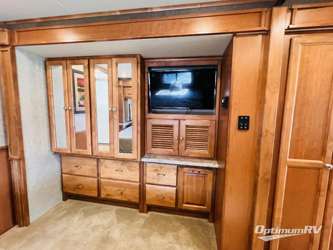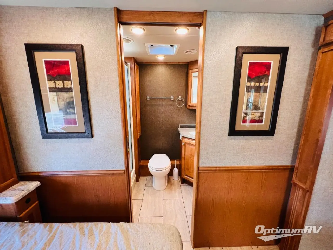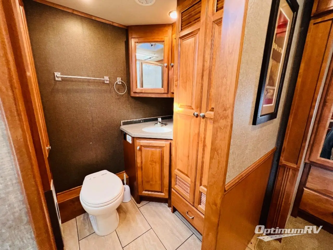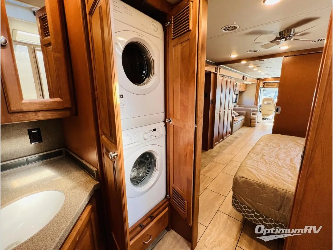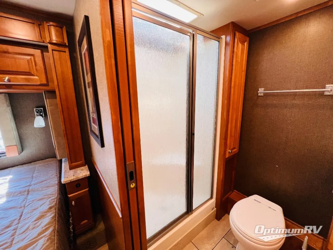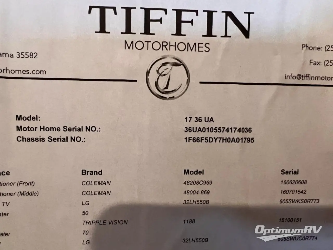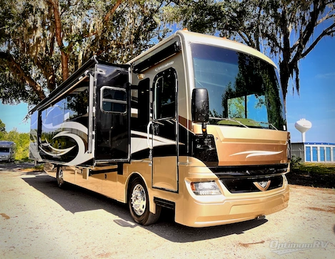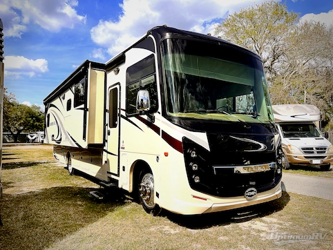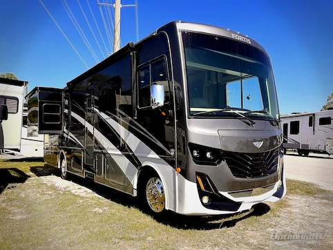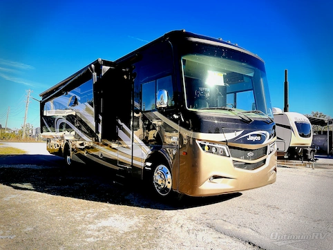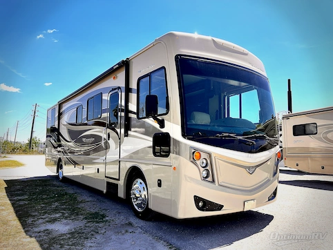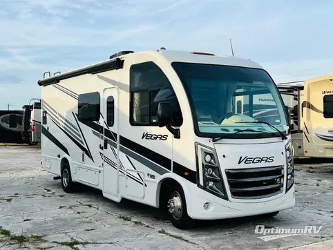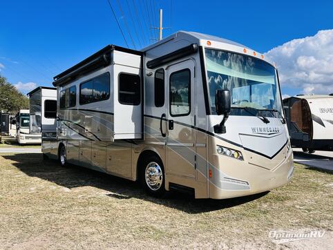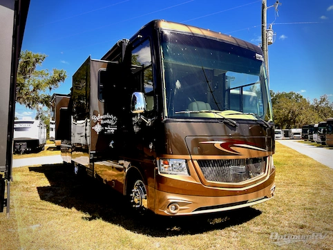- Sleeps 7
- 2 Slides
- Gas
- Bath and a Half
- Bunkhouse
- Outdoor Entertainment
Floorplan
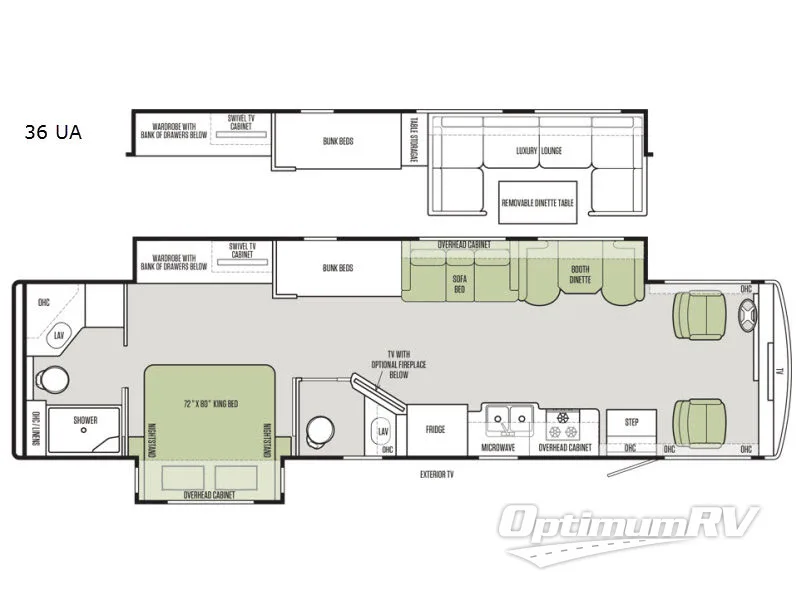
Features
- Bath and a Half
- Bunkhouse
- Outdoor Entertainment
- U Shaped Dinette
See us for a complete list of features and available options!
All standard features and specifications are subject to change.
All warranty info is typically reserved for new units and is subject to specific terms and conditions. See us for more details.
Specifications
- Sleeps 7
- Slides 2
- Ext Width 101
- Ext Height 154
- Int Height 84
- Hitch Weight 5,000
- GVWR 26,000
- Fresh Water Capacity 70
- Grey Water Capacity 66
- Black Water Capacity 50
- Tire Size 255/80R22.5
- Fuel Type Gas
- Fuel Capacity 80
- Miles 14,119
- Engine 6.8L V10
- Horsepower 320
- Torque 460
- Chassis Ford
- Wheelbase 252
- Available Beds King
- Refrigerator Type Two Door
- Cooktop Burners 3
- Shower Type Standard
- Number of Awnings 3
- Generator 7.0 kw Onan
- Tire Size 255/80R22.5
- TV Info Cab TV, Living Area TV, Bedroom TV
- Electrical Service 50
- VIN 1F66F5DY7H0A01795
Description
If you are looking for a full rear bath, a centrally located half bath, a full wall slide out for more interior room, and a set of bunk beds, plus other features you can't travel without then take a look at this Allegro 36 UA from Tiffin Motorhomes.
This class A gas motorhome includes a full rear bathroom with a sliding entrance door. There is a corner vanity with sink and overhead cabinet, a shower, linen storage, and a toilet.
The bedroom features a king size bed slide out with nightstands and overhead cabinets along the curb side. A wardrobe with drawers below and a cabinet with a swivel TV above are on the opposite side of the bed inside the full wall slide out along the road side.
Continuing within the slide out there is a set of bunk beds for the kiddos or guests, plus a sofa bed, booth dinette, and overhead storage. You can also choose a table storage, and a luxury lounge with removable dinette table. The full wall slide provides extra interior space from behind the driver's seat to the bedroom. A TV with optional fireplace is along the outside wall of the half bath.
The half bath is centrally located between the bedroom and main living area.
The kitchen along the curb side wall includes a refrigerator, double sink, three burner range with microwave above, and overhead cabinets for your dishes and things.
The cab area has two captain's chairs, overhead cabinets on each side, and an overhead TV, plus so much more!
