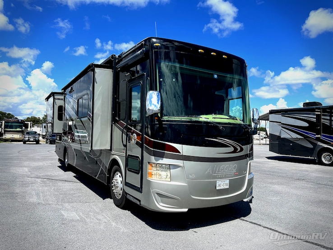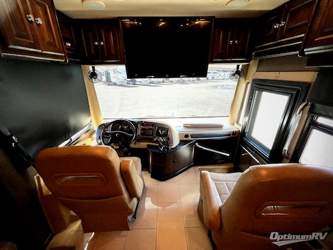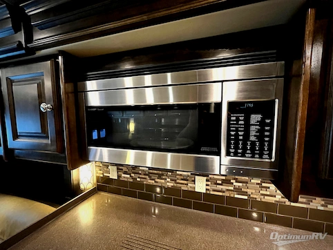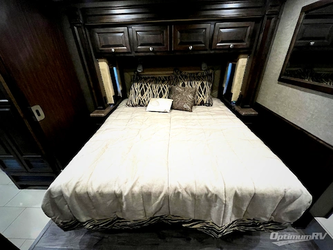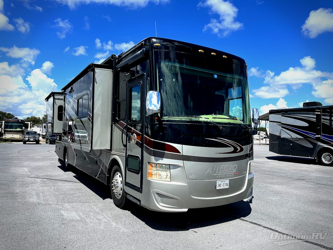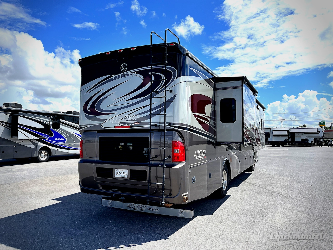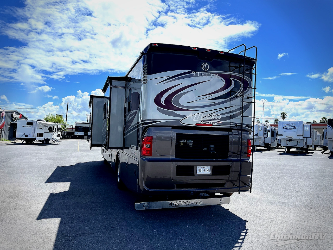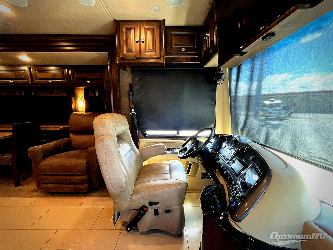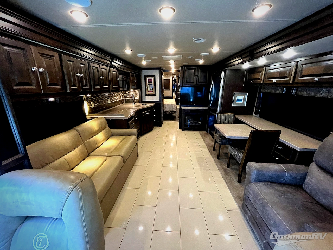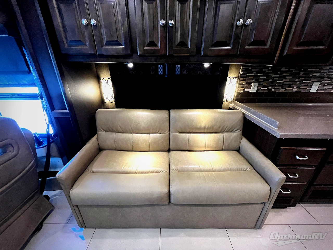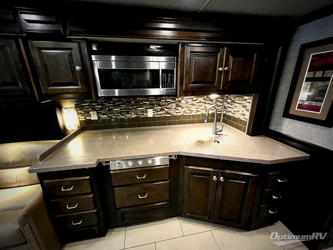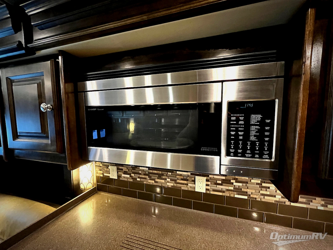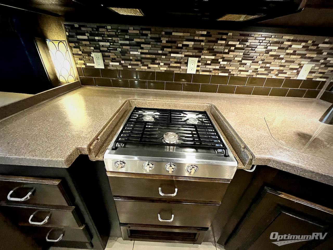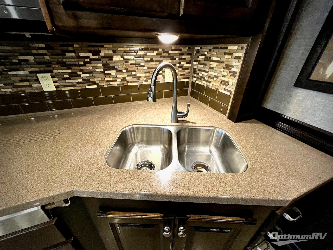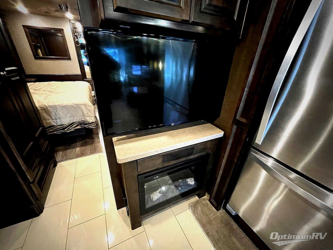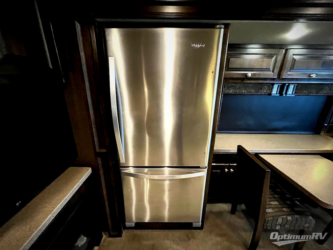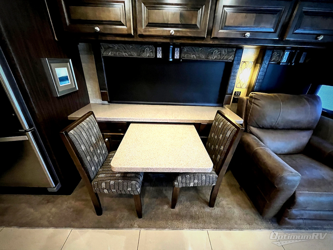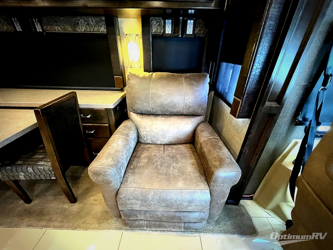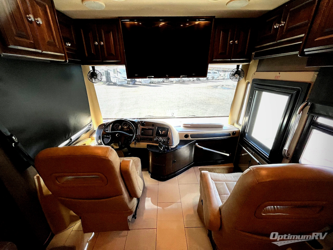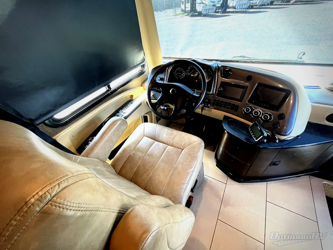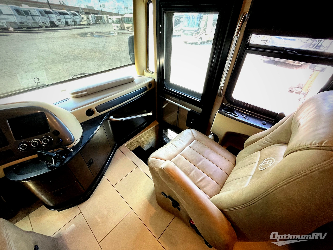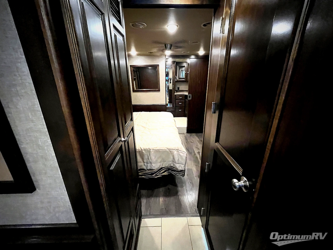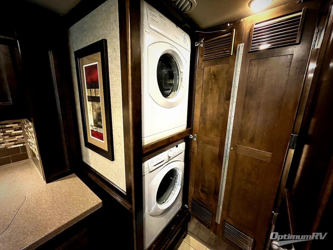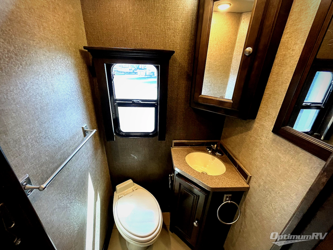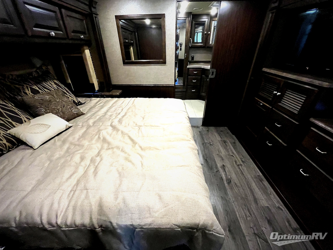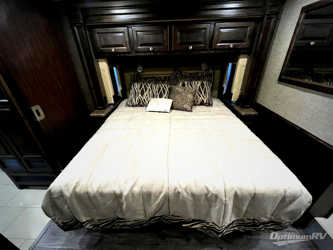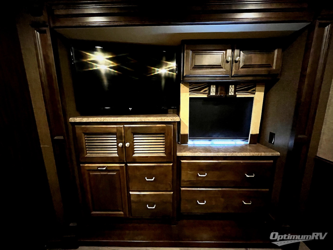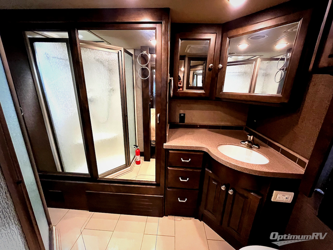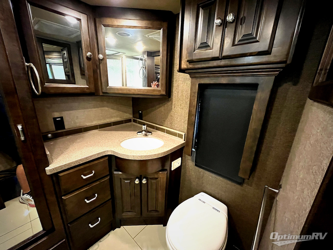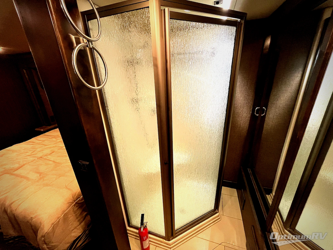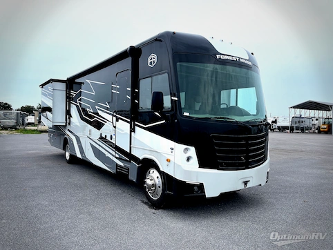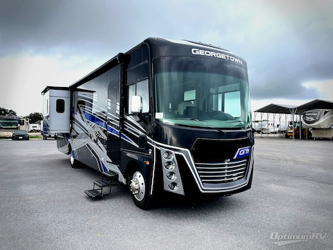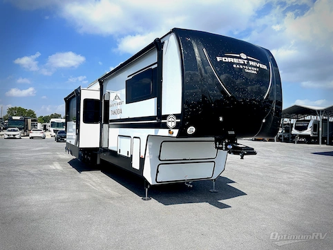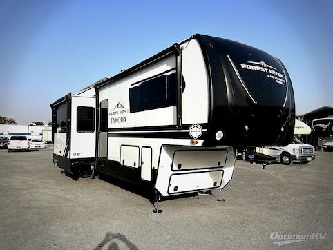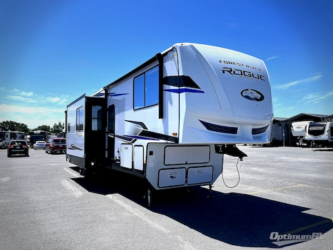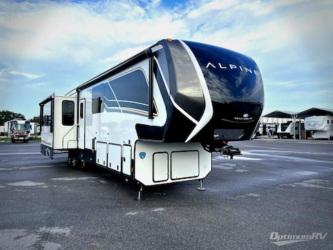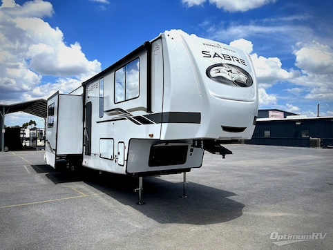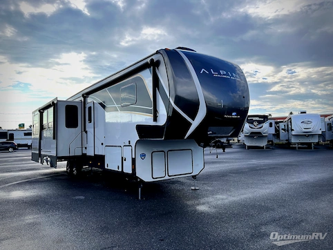- Sleeps 5
- 4 Slides
- Diesel
- 39ft 8.00in Long
- Bath and a Half
- Outdoor Entertainment
Floorplan
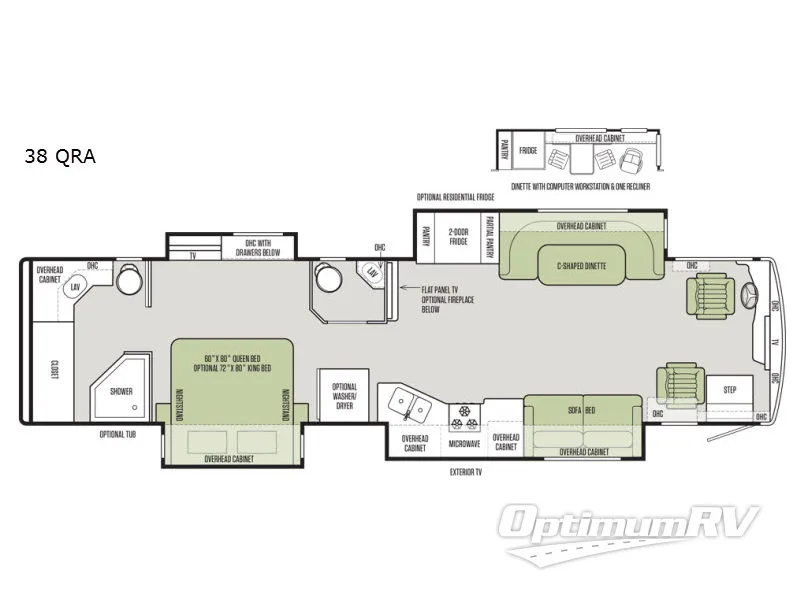
Features
- Bath and a Half
- Outdoor Entertainment
- Rear Bath
- U Shaped Dinette
See us for a complete list of features and available options!
All standard features and specifications are subject to change.
All warranty info is typically reserved for new units and is subject to specific terms and conditions. See us for more details.
Specifications
- Sleeps 5
- Slides 4
- Ext Width 101
- Ext Height 154
- Length 476
- Int Height 84
- Hitch Weight 10,000
- GVWR 32,000
- Fresh Water Capacity 90
- Grey Water Capacity 70
- Black Water Capacity 50
- Tire Size 275/80R22.5
- Fuel Type Diesel
- Fuel Capacity 100
- Engine Cummins ISB 6.7L
- Horsepower 360
- Torque 800
- Chassis Freightliner
- Wheelbase 252
- Available Beds Queen
- Refrigerator Type 2 Door
- Convection Cooking True
- Cooktop Burners 3
- Shower Type Angled
- Washer/Dryer Available True
- Tire Size 275/80R22.5
- TV Info Cab TV, LR TV, BR TV, Exterior TV
- Electrical Service 50
- VIN 4UZACWDT5HCJC3121
Description
Quad slide outs, a spacious dinette, and 1-1/2 baths make this Allegro RED class A diesel coach by Tiffin unique!
The front cab area features swivel captain and passenger chairs providing added seating when parked. There is plenty of storage in overhead cabinets along the front and both sides, plus there is an overhead TV in the cab.
The road side provides a slide out with a generous u-shaped dinette including overhead cabinets, a partial pantry, a two-door refrigerator, and another full pantry. You may instead choose to have the slide out include a lounge chair, dinette with computer workstation with overhead cabinets, plus a refrigerator and pantry. You may also select an optional residential refrigerator for more conveniences.
A standard TV faces the front of the coach along the interior living room wall, and you can add an optional fireplace for those cool chilly nights when you want to just stay inside.
The curb side provides a slide out sofa, lots of overhead cabinets, a three burner range, overhead microwave, and angled kitchen sink. A closet for an optional washer/dryer is just off the slide out before the bedroom area.
Directly across from the optional washer and dryer find a centrally located half bath with toilet and vanity with sink, plus overhead storage for added convenience.
Next enjoy a bedroom area with slide out queen or optional king bed with nightstands at each side plus overhead storage. The wall opposite the bed has another slide that features a bank of drawers with cabinets above, plus a TV.
The rear complete suite bath includes a generous closet, large corner vanity with sink, corner overhead cabinet, toilet, and corner shower. You may also choose an optional tub if you would like instead.
On the outside enjoy plenty of exterior storage, a TV, plus so much more!
Similar RVs
- MSRP:
$271,507$179,777 - As low as $1,115/mo
- MSRP:
$117,489$89,995 - As low as $558/mo
- MSRP:
$106,562$75,878 - As low as $469/mo
