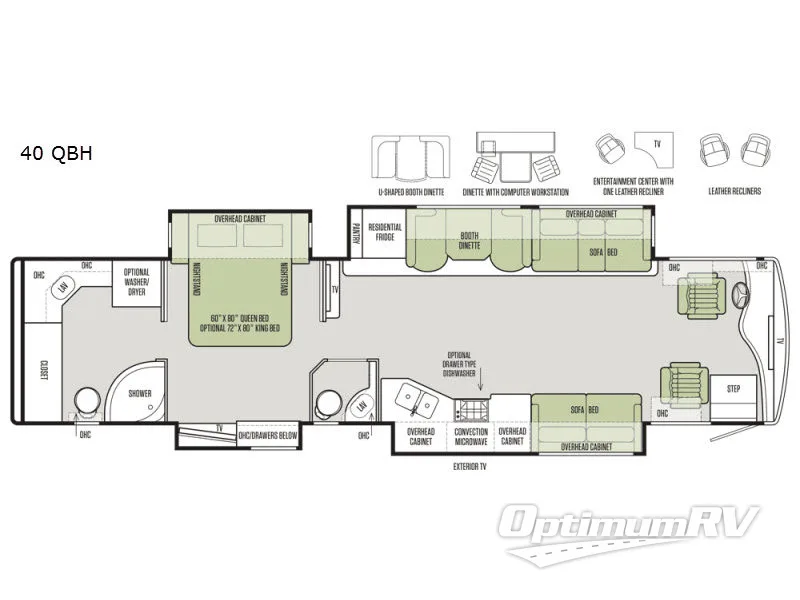



See us for a complete list of features and available options!
All standard features and specifications are subject to change.
All warranty info is typically reserved for new units and is subject to specific terms and conditions. See us for more details.
This quadruple slide out Phaeton 40 QBH from Tiffin Motorhomes features a rear full bathroom, an additional half bath and sleeping for up to seven people.
As you enter this class A diesel motorhome at the front curb side, the front of the coach includes lots of overhead cabinets as well as a center mounted TV.
Moving down the road side, the slide out has a sofa bed, booth dinette, overhead cabinets, residential refrigerator, and a pantry. You may also choose the following optional items for the slide out, a u-shaped booth dinette, a dinette with computer workstation, an entertainment center with one leather recliner, or leather recliners. Just back inside the coach along the interior wall there is a TV facing the front.
Across the motorhome, a half bath includes a toilet, vanity sink and overhead cabinets.
Continuing toward the front, a slide out has the main components of the kitchen including an angled double kitchen sink, range, optional dishwasher below the stove, overhead convection microwave, overhead cabinets and a sofa bed.
As you move to the rear, the bedroom includes a slide out with a queen size bed or optional king, with nightstands at each side and overhead cabinets. The opposite side features a slide out with a TV, overhead cabinets and drawers below.
The rear full bath includes a closet for an optional washer/dryer, a large vanity with sink, corner overhead cabinets, a large closet, more overhead cabinets, a toilet, and a corner shower.
Outside you can even enjoy your tailgate party with the exterior TV, plus more!