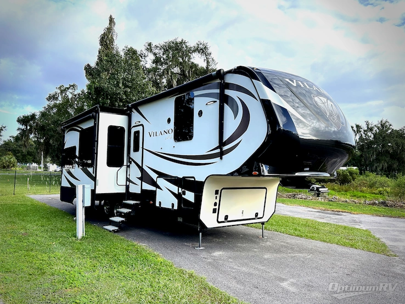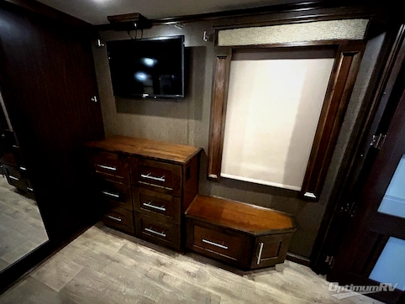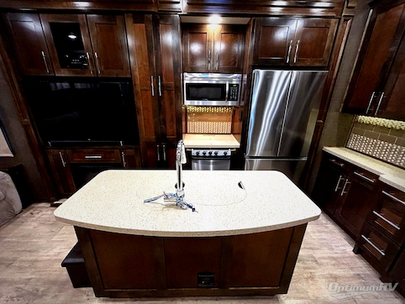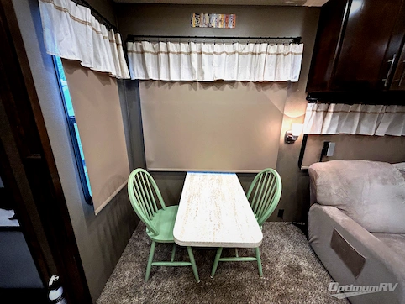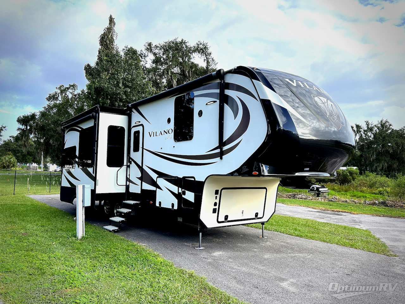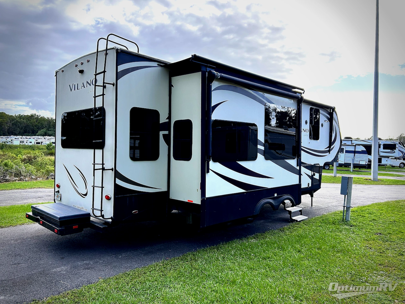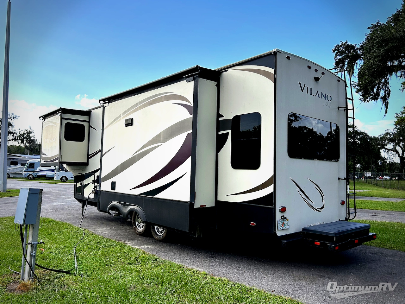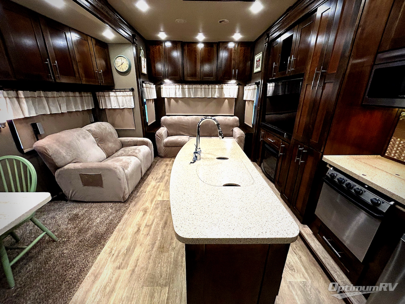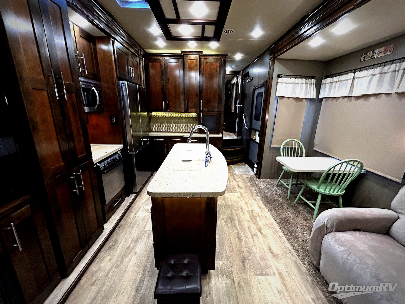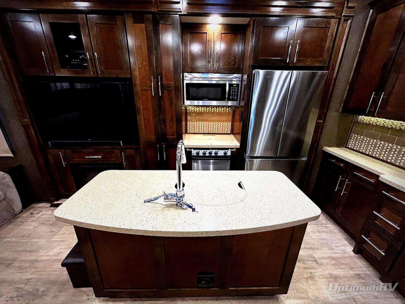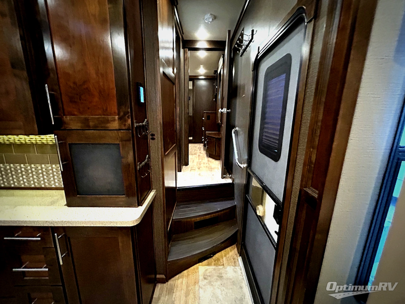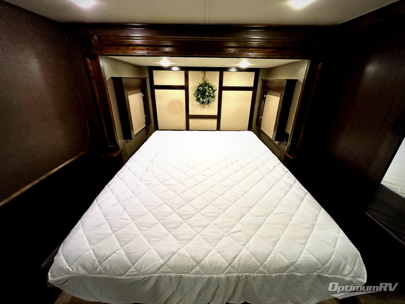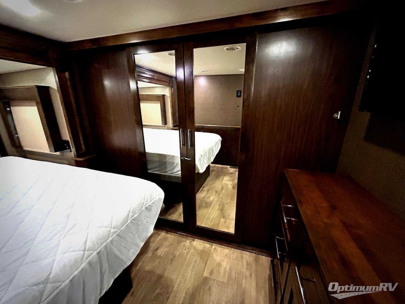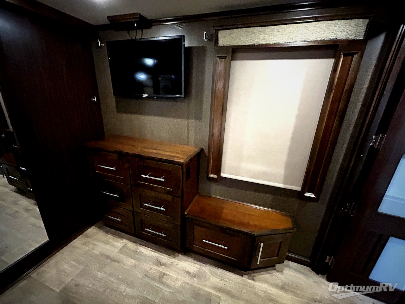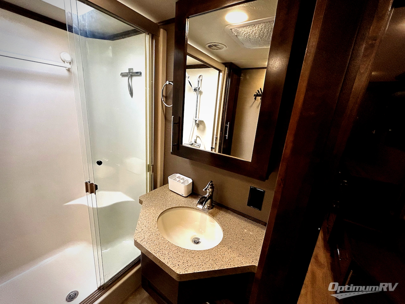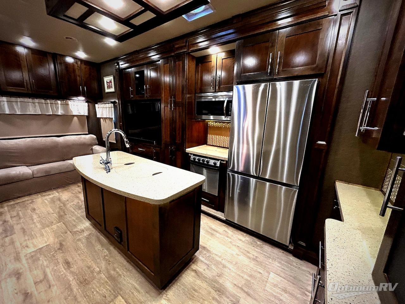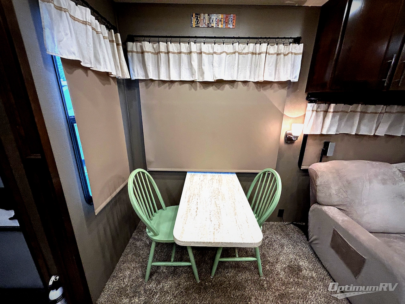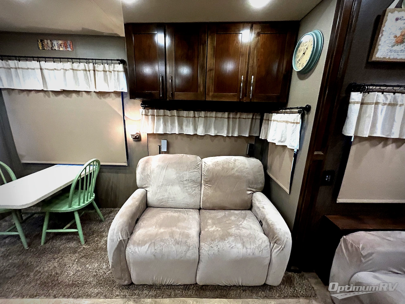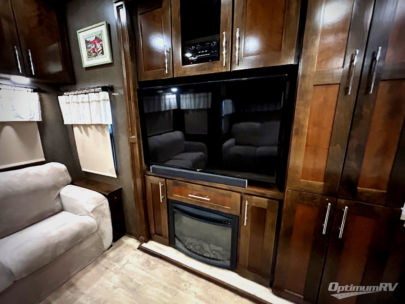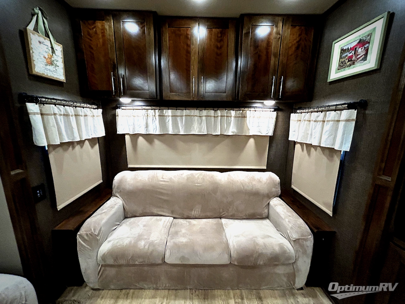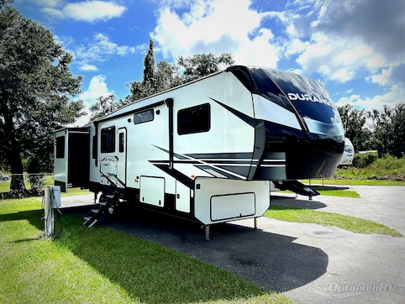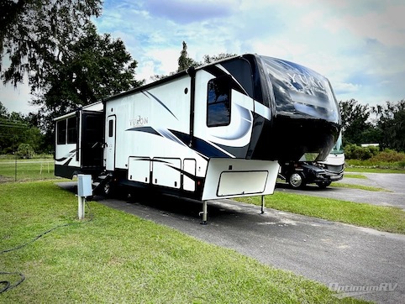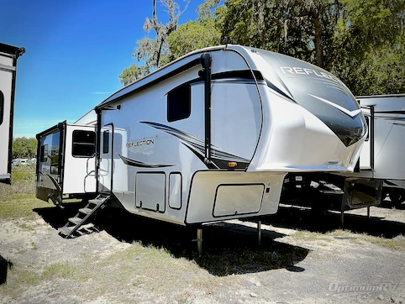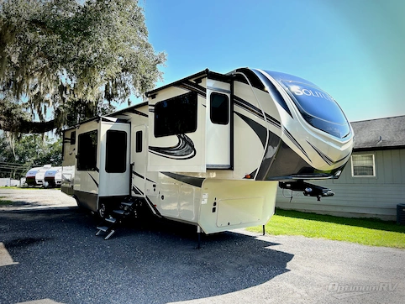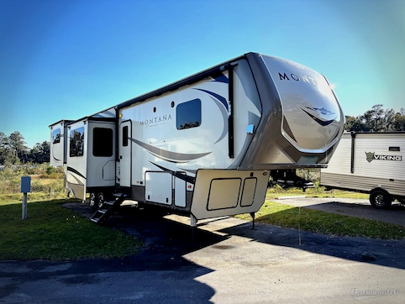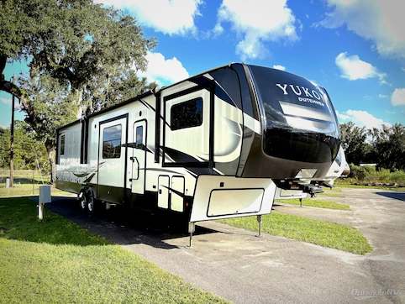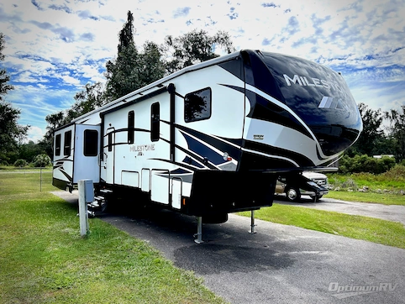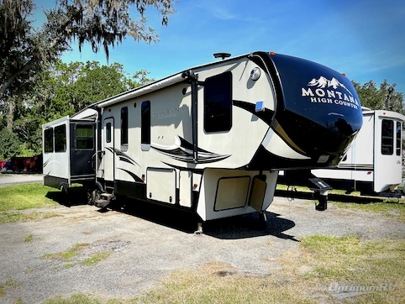- Sleeps 4
- 3 Slides
- 34ft 7.00in Long
- 12,500 lbs
- Front Bedroom
- Kitchen Island
Floorplan
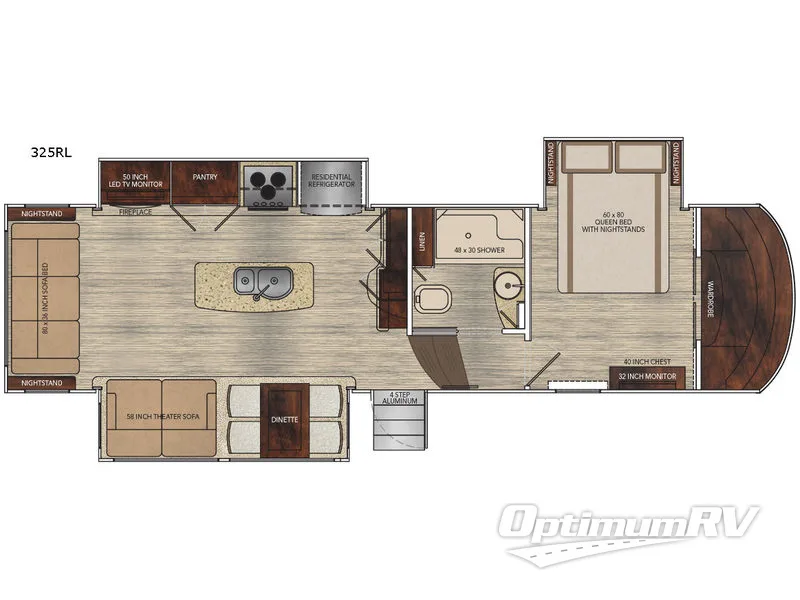
Features
- Front Bedroom
- Kitchen Island
- Rear Living Area
See us for a complete list of features and available options!
All standard features and specifications are subject to change.
All warranty info is typically reserved for new units and is subject to specific terms and conditions. See us for more details.
Specifications
- Sleeps 4
- Slides 3
- Ext Width 125
- Ext Height 155
- Length 415
- Hitch Weight 2,700
- GVWR 16,000
- Fresh Water Capacity 54
- Grey Water Capacity 48
- Black Water Capacity 45
- Tire Size G rated
- Furnace BTU 42,000
- Axle Count 2
- Available Beds Queen
- Refrigerator Type Residential Samsung French Door
- Refrigerator Size 18
- Cooktop Burners 3
- Shower Type Shower w/Seat
- Shower Size 48"" x 30
- Dry Weight 12,500
- Cargo Weight 3,500
- Interior Color 4
- Tire Size G rated
- TV Info 50"" LED LR, 32"" LED BR
- VIN 1V9FC3421HV206294
Description
SPEAK TO A SALES PRO IN OCALA FL. 352-622-2886
Loads of storage, triple slides for added interior space, and plenty of at-home features for you to enjoy while away from home in this Vanleigh Vilano fifth wheel model 325RL!
Step inside and notice how open and spacious the main kitchen and living area is with dual opposing slide outs. There is a dining table with four chairs and a theater seating for two in the slide to your immediate left. In the living room you will find a 55" LG TV with a VIVO sound system, and along the rear wall you will find more seating with a rear sofa bed including nightstands on either side. Adjacent to the sofa find a beautiful fireplace within the road side slide out.
The kitchen is also featured within the road side slide and will have you feeling like you haven't left home. Here there is a slide out residential refrigerator for your perishables, a three burner range, and large double door pantry providing tons of storage. You will find more storage throughout with all of the overhead cabinets plus lower cupboards for dishes and pots and pans. An island counter in the center offers added prep space and more, plus it is the location of the double kitchen sink. Off to the side along the interior wall is added cabinetry both above and below a counter-top so everything can be neatly tucked away when not in use.
Head up the steps to a front master bedroom and complete bath found on your left at the top of the steps up. Inside enjoy a 48" x 30" shower, toilet, and vanity with round sink plus medicine cabinet. There is also a linen cabinet for towels and toiletries.
At the head of the hall you can enter a spacious private vacation retreat. Here you can relax and rest up for another fun filled day. Sleep comfortably on the queen size slide out bed including nightstands along both sides. There is a full wall wardrobe along the front wall with sliding doors for your clothing storage needs. Along the curb side wall, opposite the bed, enjoy a 40" chest of drawers with a 32" monitor above, plus so much more!
Step inside and notice how open and spacious the main kitchen and living area is with dual opposing slide outs. There is a dining table with four chairs and a theater seating for two in the slide to your immediate left. In the living room you will find a 55" LG TV with a VIVO sound system, and along the rear wall you will find more seating with a rear sofa bed including nightstands on either side. Adjacent to the sofa find a beautiful fireplace within the road side slide out.
The kitchen is also featured within the road side slide and will have you feeling like you haven't left home. Here there is a slide out residential refrigerator for your perishables, a three burner range, and large double door pantry providing tons of storage. You will find more storage throughout with all of the overhead cabinets plus lower cupboards for dishes and pots and pans. An island counter in the center offers added prep space and more, plus it is the location of the double kitchen sink. Off to the side along the interior wall is added cabinetry both above and below a counter-top so everything can be neatly tucked away when not in use.
Head up the steps to a front master bedroom and complete bath found on your left at the top of the steps up. Inside enjoy a 48" x 30" shower, toilet, and vanity with round sink plus medicine cabinet. There is also a linen cabinet for towels and toiletries.
At the head of the hall you can enter a spacious private vacation retreat. Here you can relax and rest up for another fun filled day. Sleep comfortably on the queen size slide out bed including nightstands along both sides. There is a full wall wardrobe along the front wall with sliding doors for your clothing storage needs. Along the curb side wall, opposite the bed, enjoy a 40" chest of drawers with a 32" monitor above, plus so much more!
