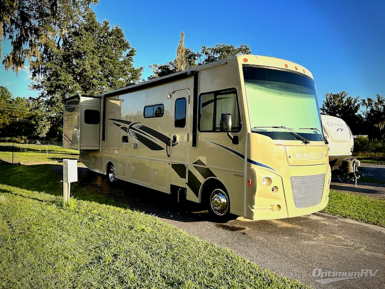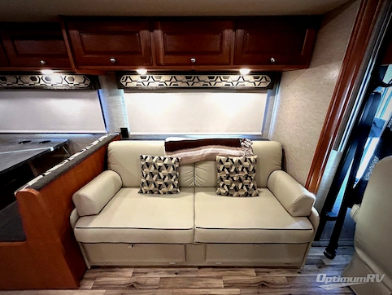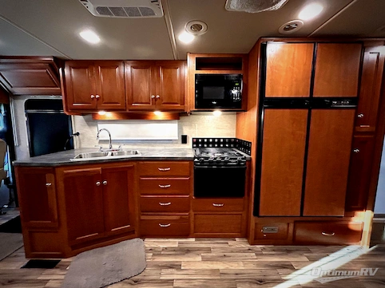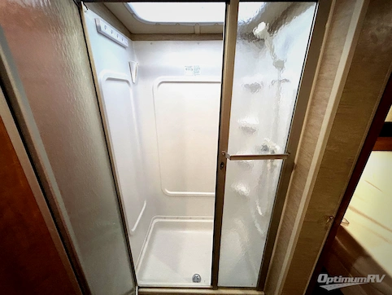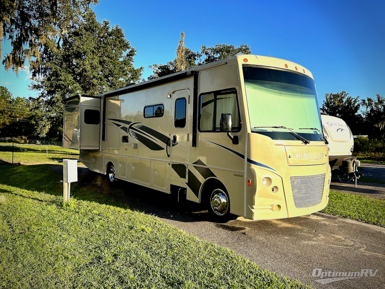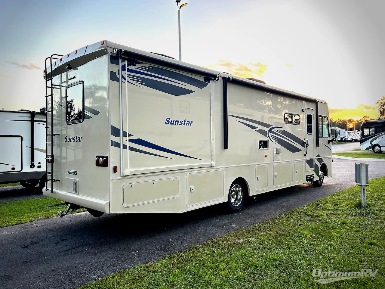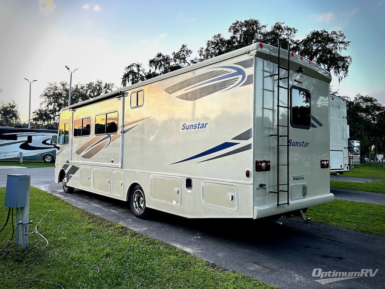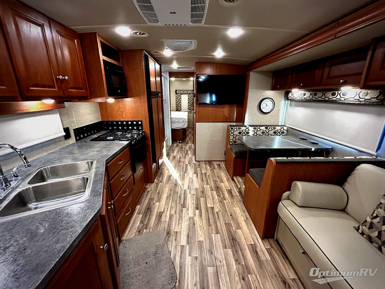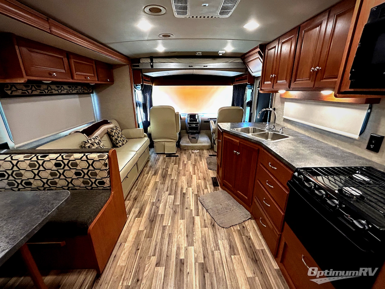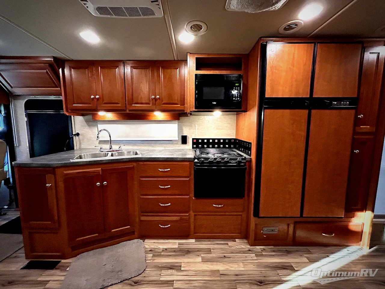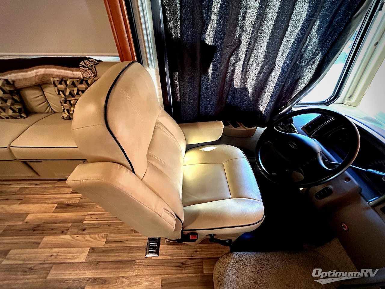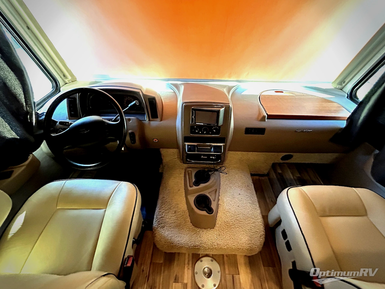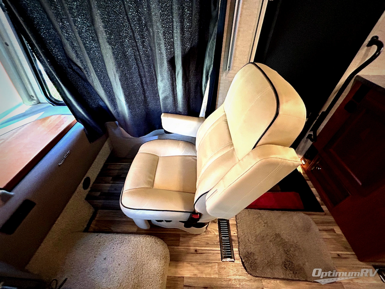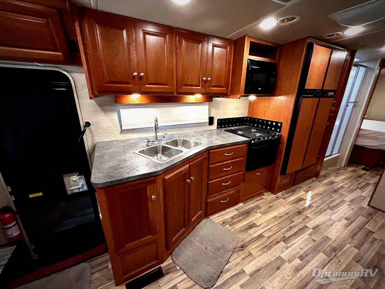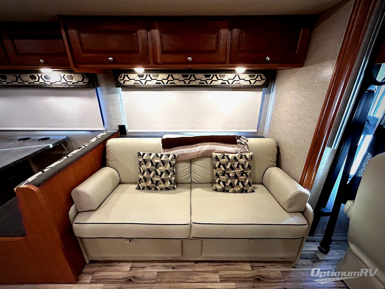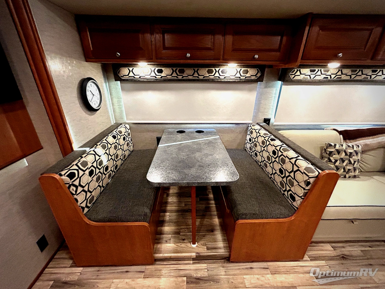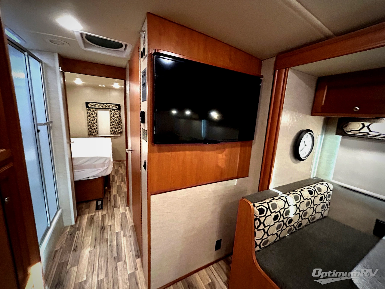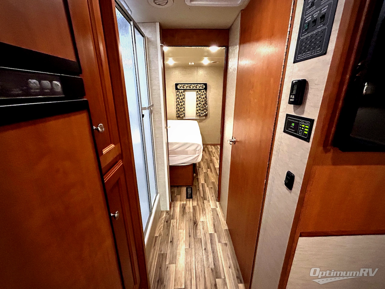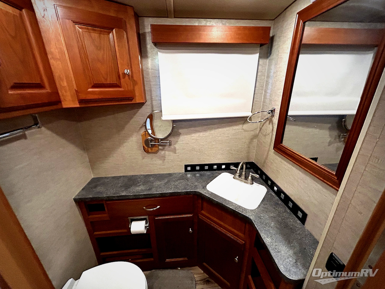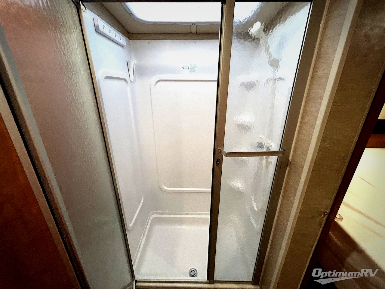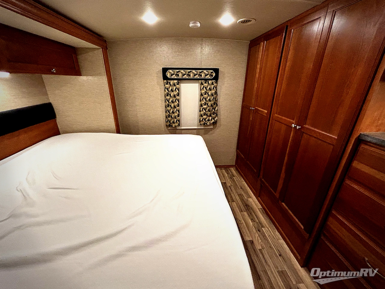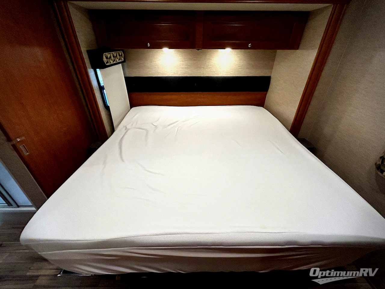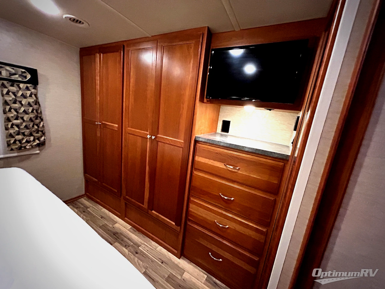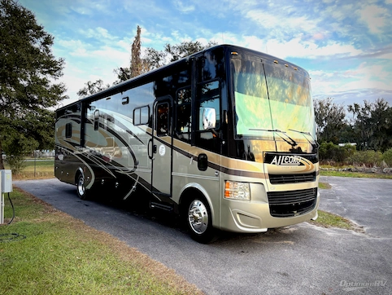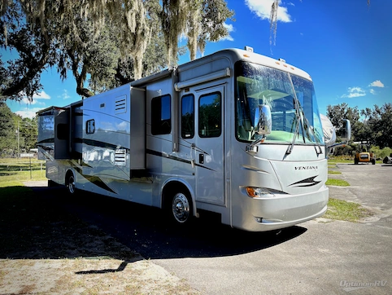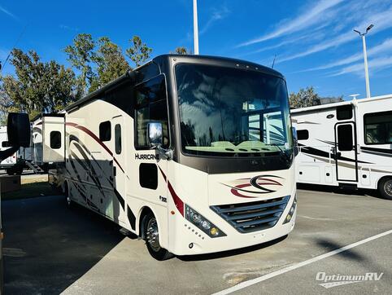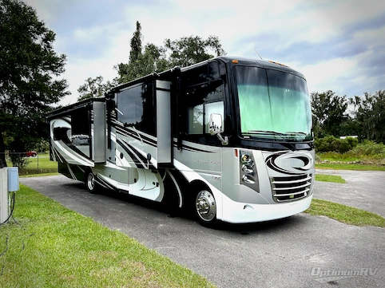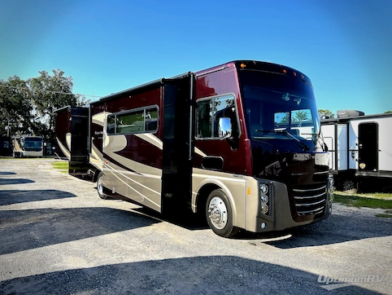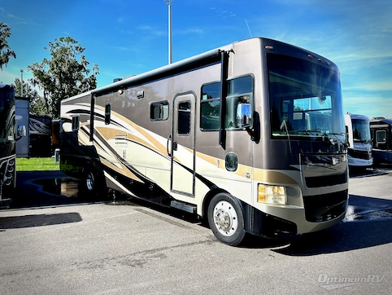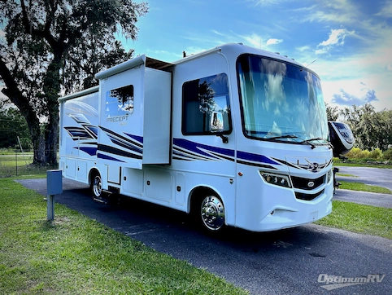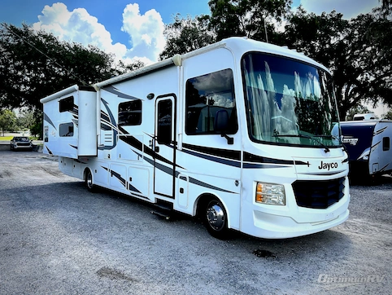- Sleeps 6
- 2 Slides
- Gas
- 32ft 11.00in Long
- Bunk Over Cab
Floorplan
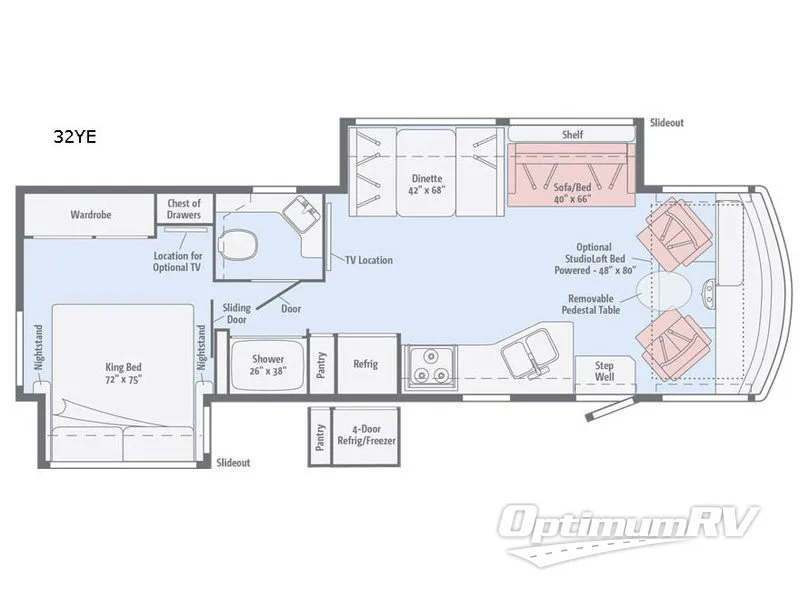
Features
- Bunk Over Cab
See us for a complete list of features and available options!
All standard features and specifications are subject to change.
All warranty info is typically reserved for new units and is subject to specific terms and conditions. See us for more details.
Specifications
- Sleeps 6
- Slides 2
- Ext Width 102
- Ext Height 146
- Length 395
- Int Height 80
- Hitch Weight 5,000
- GVWR 18,000
- Fresh Water Capacity 64
- Grey Water Capacity 57
- Black Water Capacity 41
- Furnace BTU 35,000
- Fuel Type Gas
- Fuel Capacity 80
- Miles 13,327
- Engine Triton V10
- Chassis Ford F53
- Wheelbase 208
- Available Beds King
- Refrigerator Type Large Two Door with Freezer
- Cooktop Burners 3
- Shower Type Standard
- Shower Size 26"" x 38
- Number of Awnings 1
- Interior Color 4
- TV Info 40"" HDTV
- VIN 1F65F5DY1H0A11346
Description
You will love traveling in this Winnebago Sunstar class A gas coach! Model 32YE offers a spacious seating area up front, two nice slides, a private master bedroom, and all of the necessities that make travel time comfortable and convenient!
Step inside and notice how open the living area feels when the large slide out sofa/bed and 42" x 68" booth dinette is fully extended. If you swivel the front driver and passenger seats around you can create a very nice lounge space for family and friends to enjoy. You will find in this area five sets of seatbelts between the sofa and dinette seating so your rear traveling passengers will be safe. You will also find a removable table between the front cab seats which is great when parked. There is an optional 48" x 80" StudioLoft bed that can be added which is powered for ease of raising and lowering if you think you may need the added sleeping space. Also, you are sure to enjoy the 40" flat screen TV just off the dinette slide which is viewable from any space in this front area.
In this Sunstar kitchen you will be fully equipped to handle all of your cooking needs while away from home. There is a double sink, some counter area, a three burner range, and refrigerator for your perishables. You can also choose a 4-door refrigerator model if you like. The side pantry and overhead cabinets allow for plenty of storage space for your daily dishes and other kitchen items.
Continue on back and find a split bath that includes a shower on your left, and private toilet area with wraparound vanity and sink on your right, plus overhead storage.
A sliding door leads into the rear private bedroom where you will enjoy a great night's rest on a king size bed that slides out and provides a bit more walking around space inside the room. There are nightstands on either side of the bed, plus overhead storage for your things. Opposite enjoy a wardrobe for all of your clothing storage, and a chest of drawers with a space for an optional TV for your viewing pleasure. Catch the tale end of your TV show or movie all snugged in bed with this choice, plus so much more!
