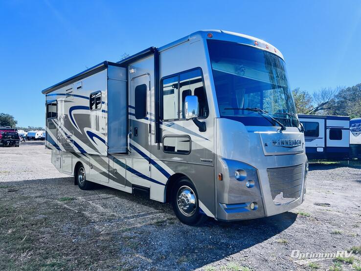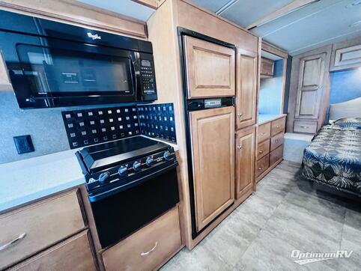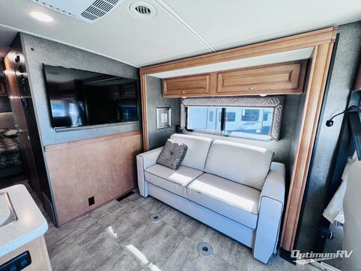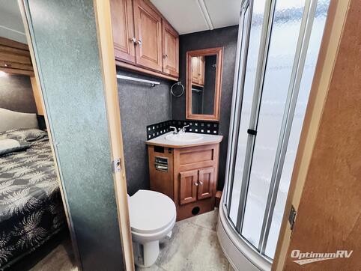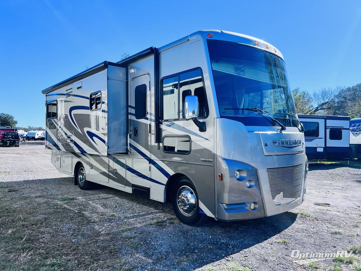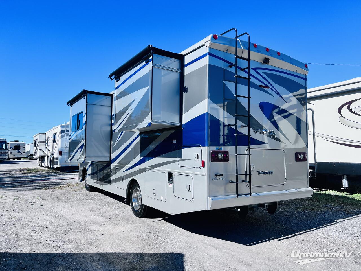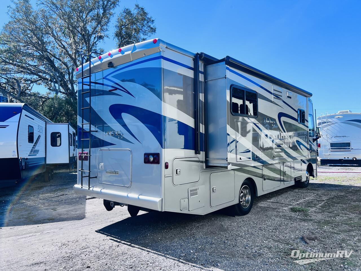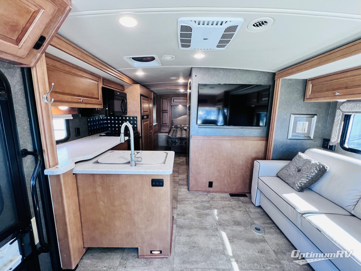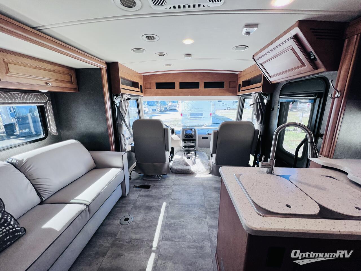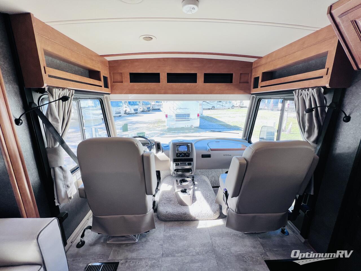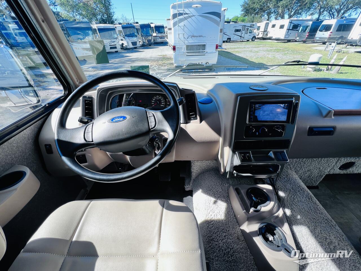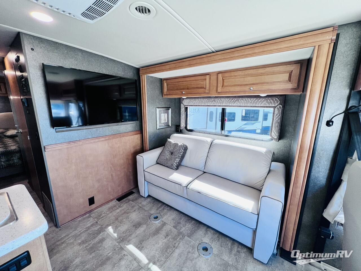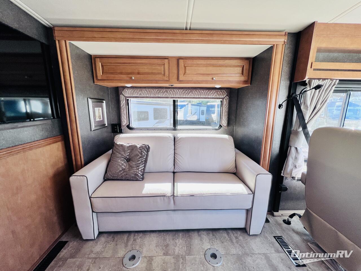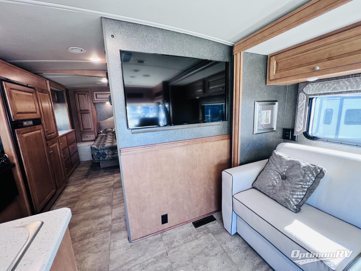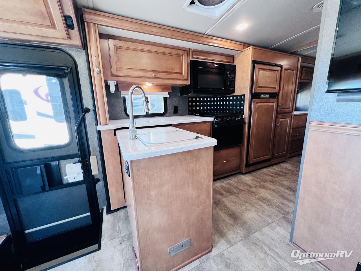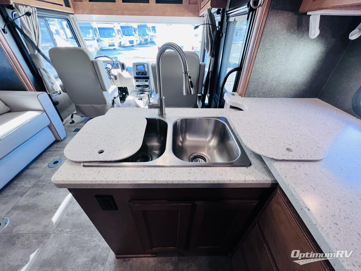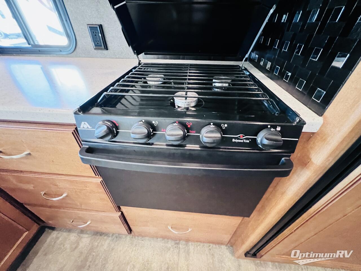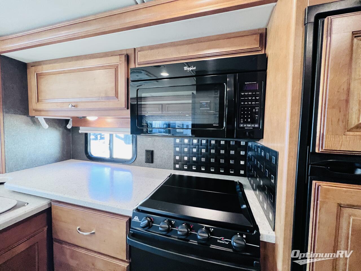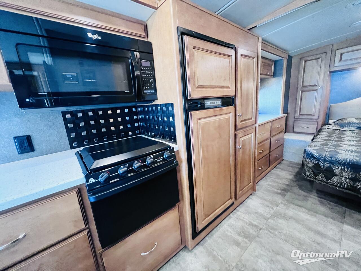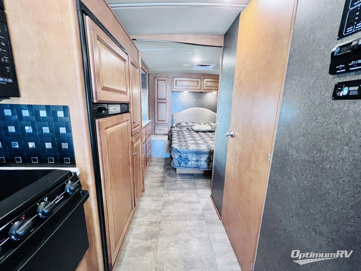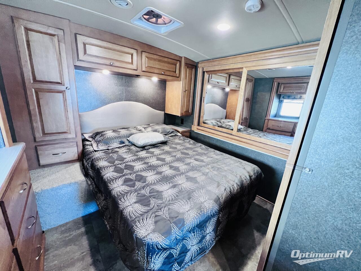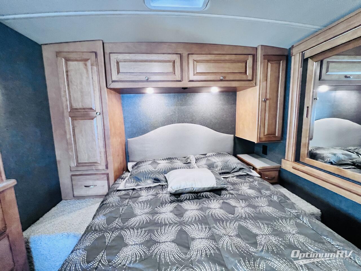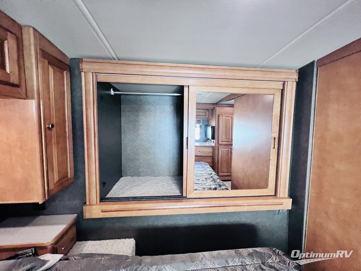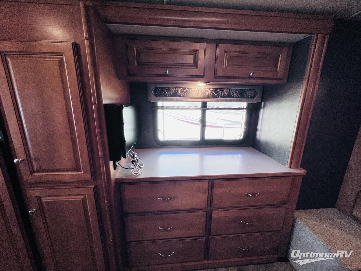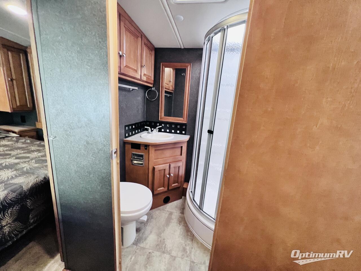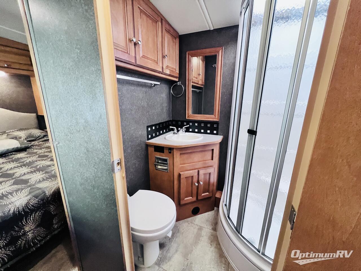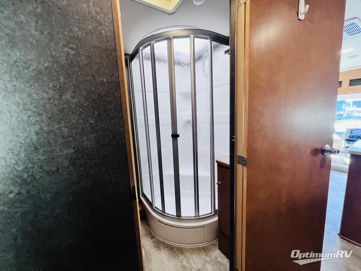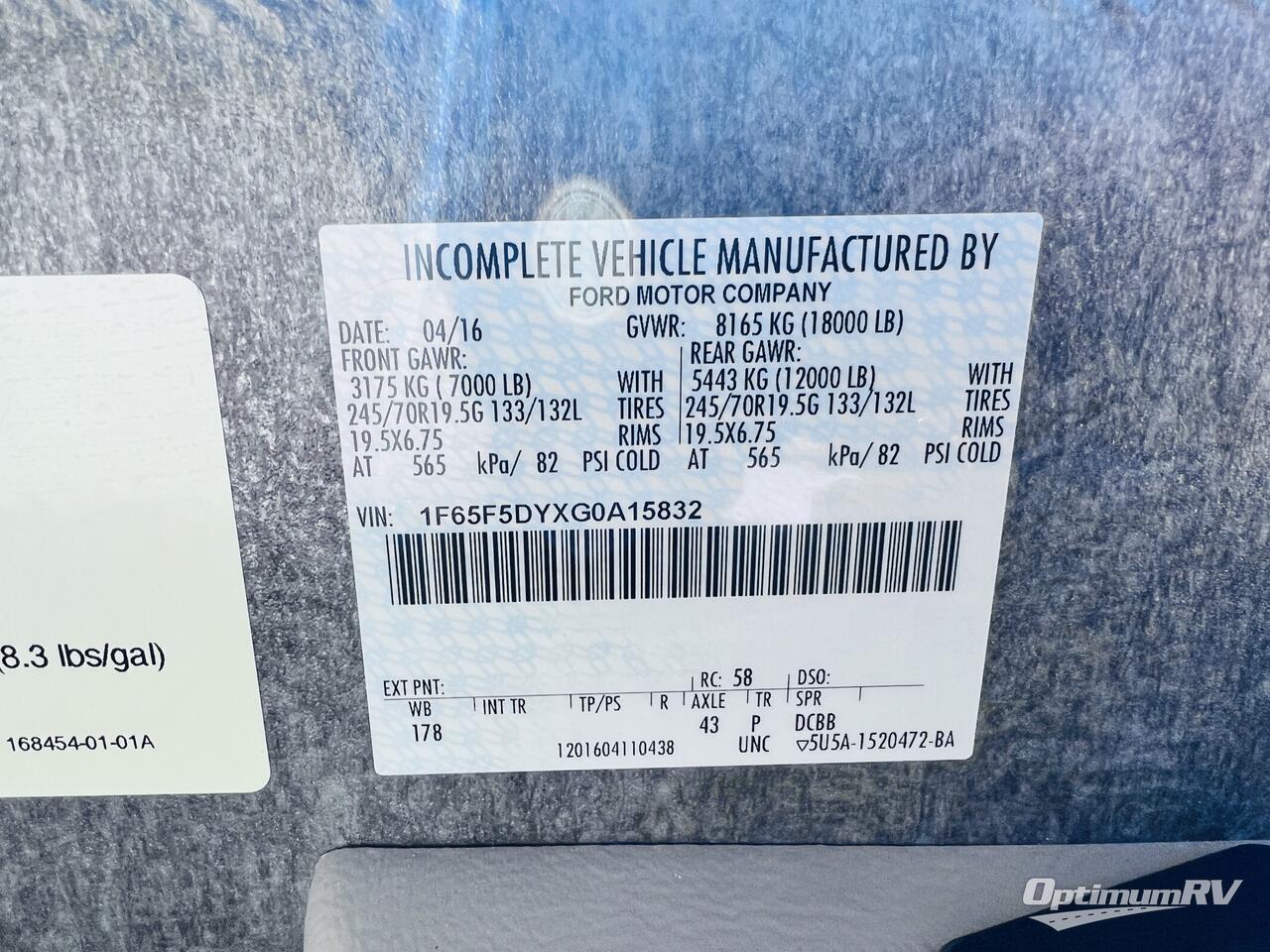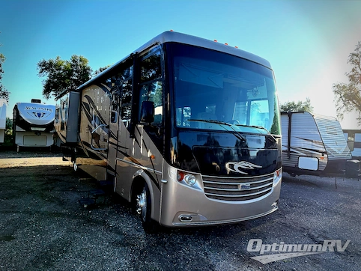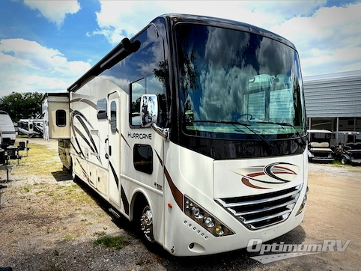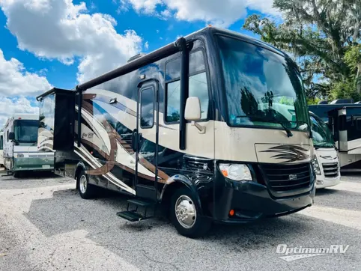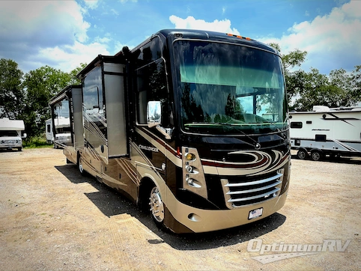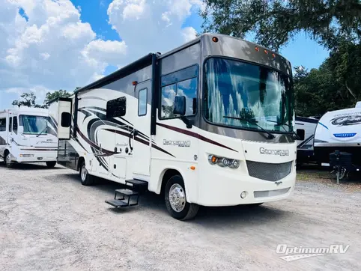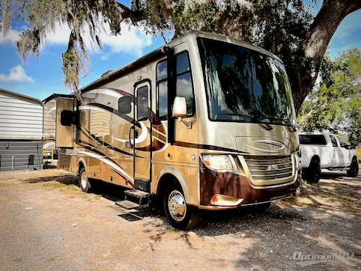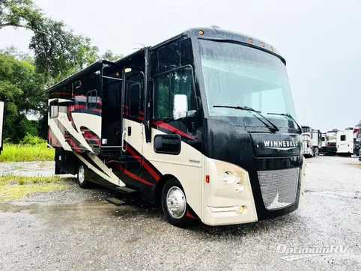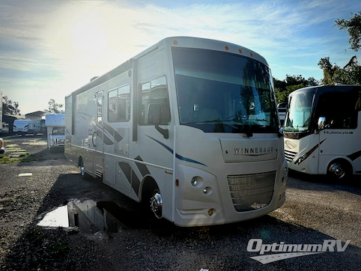- Sleeps 4
- 3 Slides
- Gas
- Bunk Over Cab
- Rear Bedroom
Floorplan
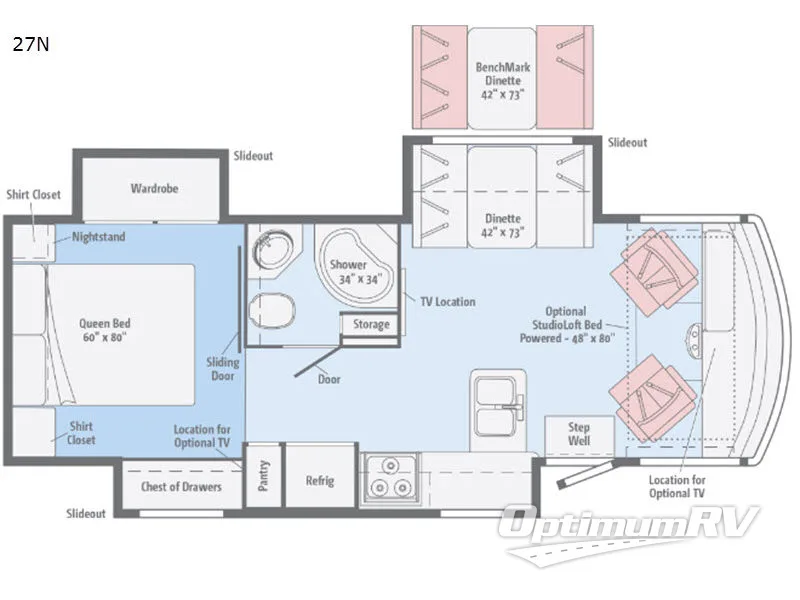
Features
- Bunk Over Cab
- Rear Bedroom
See us for a complete list of features and available options!
All standard features and specifications are subject to change.
All warranty info is typically reserved for new units and is subject to specific terms and conditions. See us for more details.
Specifications
- Sleeps 4
- Slides 3
- Ext Width 102
- Ext Height 146
- Int Height 80
- Hitch Weight 5,000
- GVWR 18,000
- Fresh Water Capacity 64
- Grey Water Capacity 53
- Black Water Capacity 43
- Tire Size 19.5
- Furnace BTU 30,000
- Fuel Type Gas
- Fuel Capacity 80
- Miles 1
- Engine Triton V10
- Chassis Ford
- Wheelbase 178
- Available Beds Queen
- Refrigerator Type 2 Door with freezer
- Cooktop Burners 3
- Shower Size 34"" x 34
- Number of Awnings 1
- Tire Size 19.5
- TV Info LR 48"" HDTV
- Electrical Service 30
- VIN 1F65F5DYXG0A15832
Description
This Winnebago Vista LX class A gas coach 27N features triple slide outs for added interior space, with the passenger side being almost a complete wall slide out.
Enter and find a 42" x 73" booth dinette straight ahead where you can enjoy your meals. There are seat belts for safety as you travel so passengers can remain buckled up.
To the left of the entry door find a large wall slide featuring the kitchen appliances, and chest of drawers inside the bedroom. The L-shaped counter features a double kitchen sink, overhead storage, a three burner range, refrigerator, and a pantry.
A convenient bath is located in the center of the coach and features a kidney shaped shower, corner sink, toilet, and storage cabinet.
Along the outer bathroom wall is the location for a living area 48" HDTV. There is also an optional powered StudioLoft Bed that can be lowered with the push of a button for additional sleeping space. There is a location above the cab area for an optional TV to be added if you choose too.
Head back to the rear and find a private bedroom with sliding door. Inside there is a walk-around queen bed with shirt closet and nightstand, plus overhead storage, and a slide out wardrobe, plus the chest of drawers mentioned above.
You can also choose the optional BenchMark dinette in place of the standard booth dinette, and an optional bedroom TV if you like, plus so much more!
