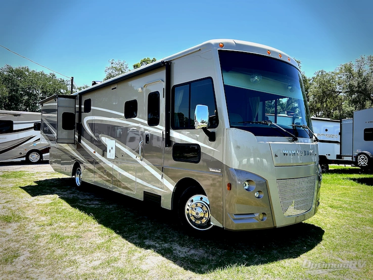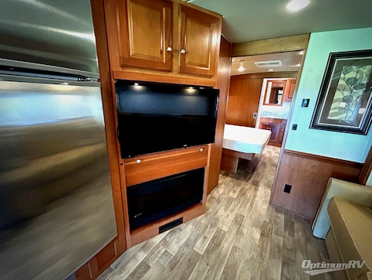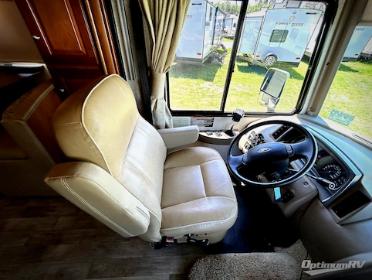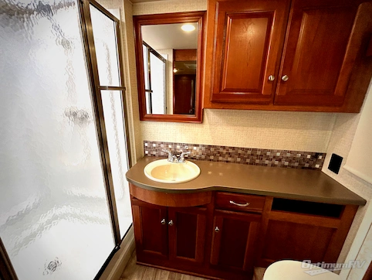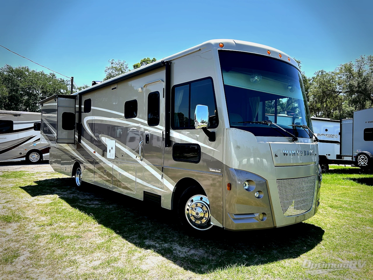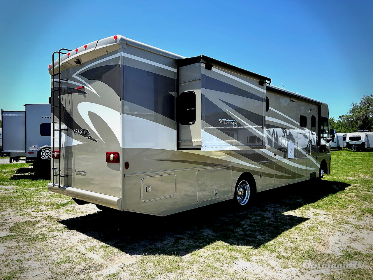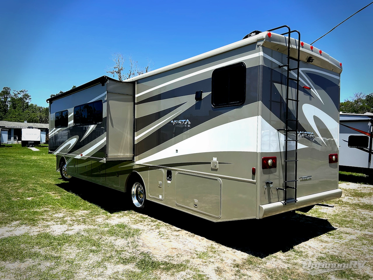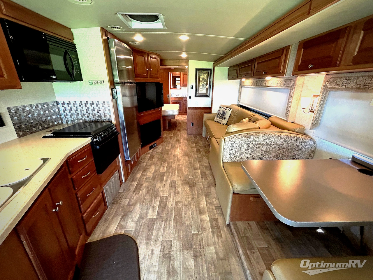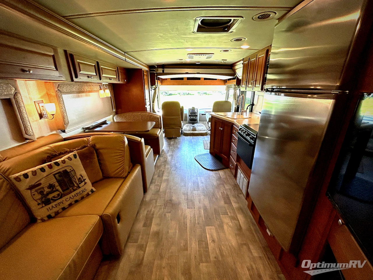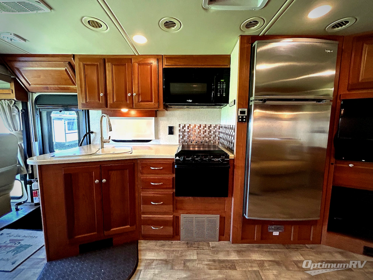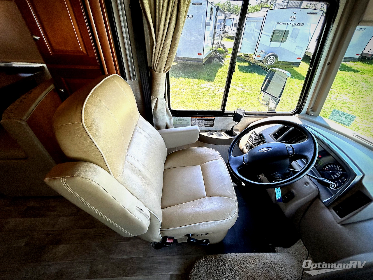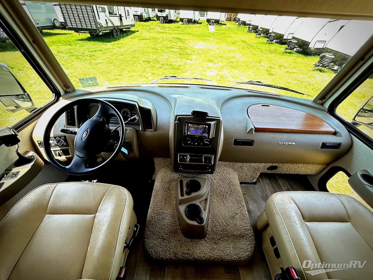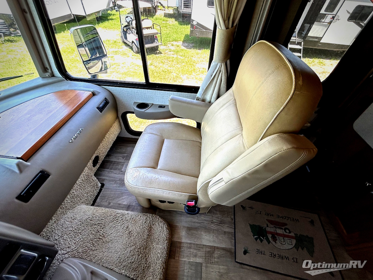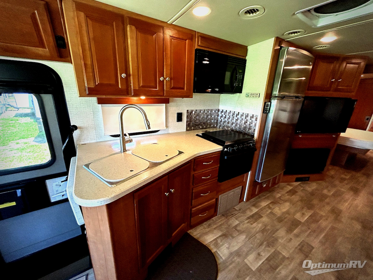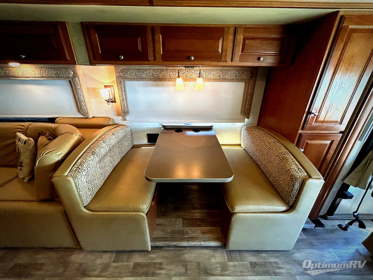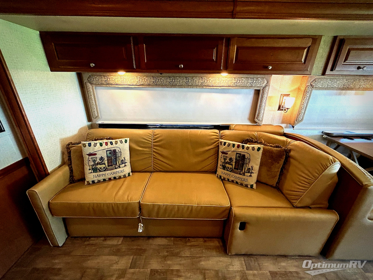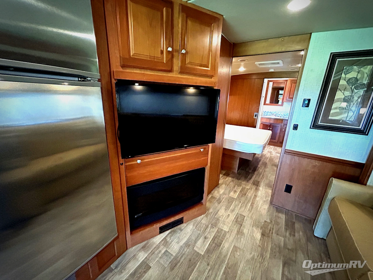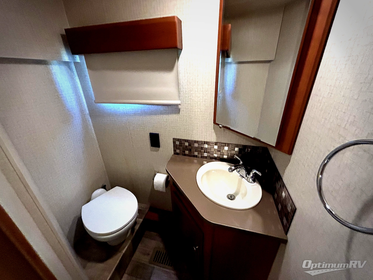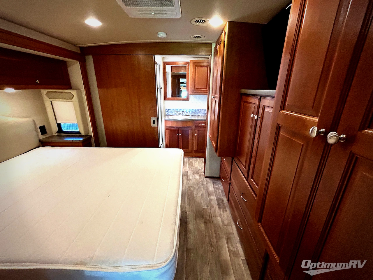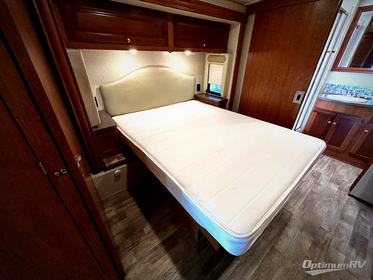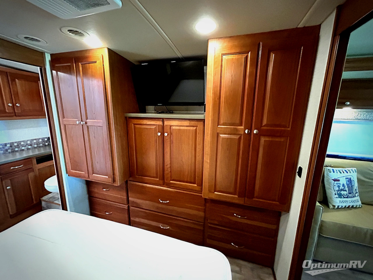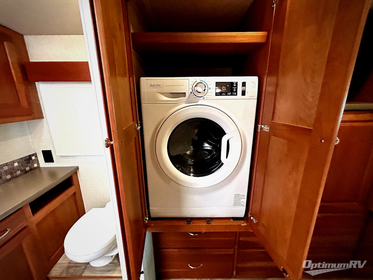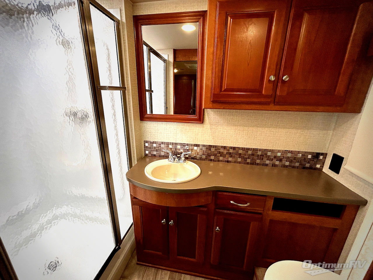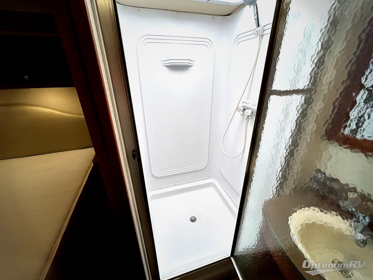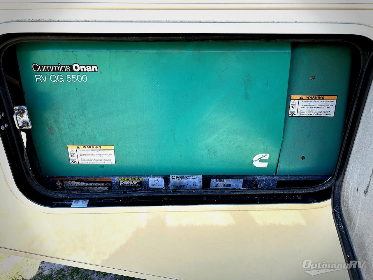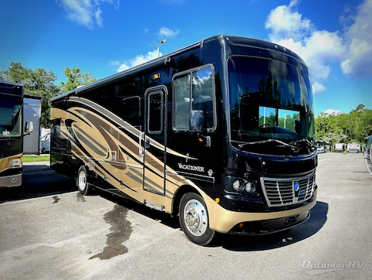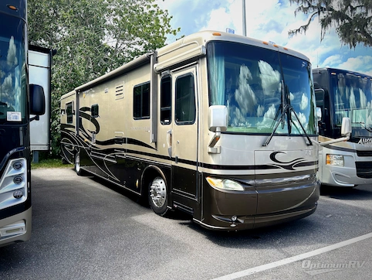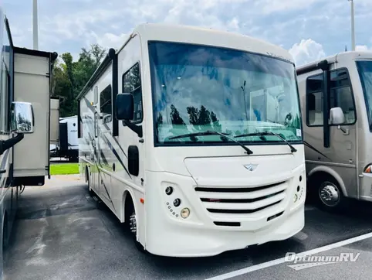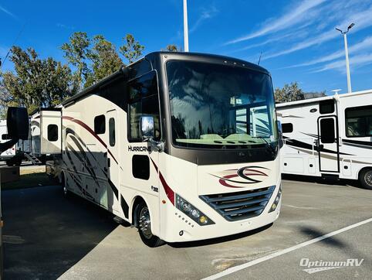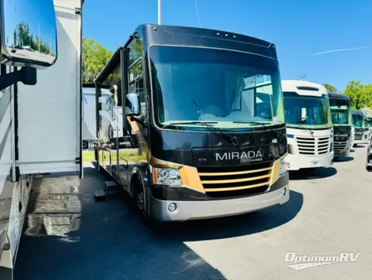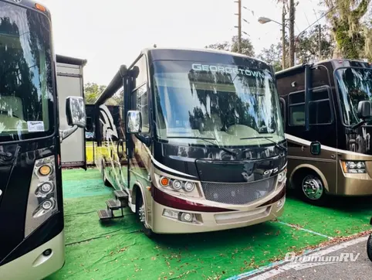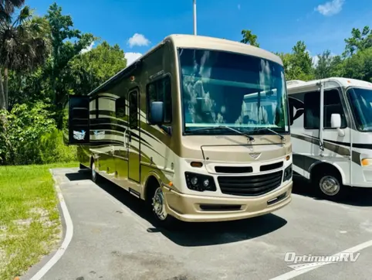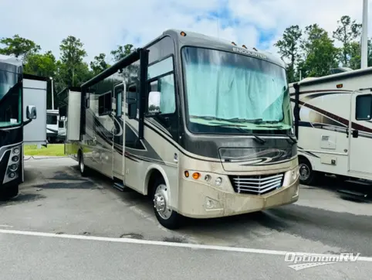- Sleeps 6
- 2 Slides
- Gas
- Bath and a Half
- Bunk Over Cab
- Rear Bath
Floorplan
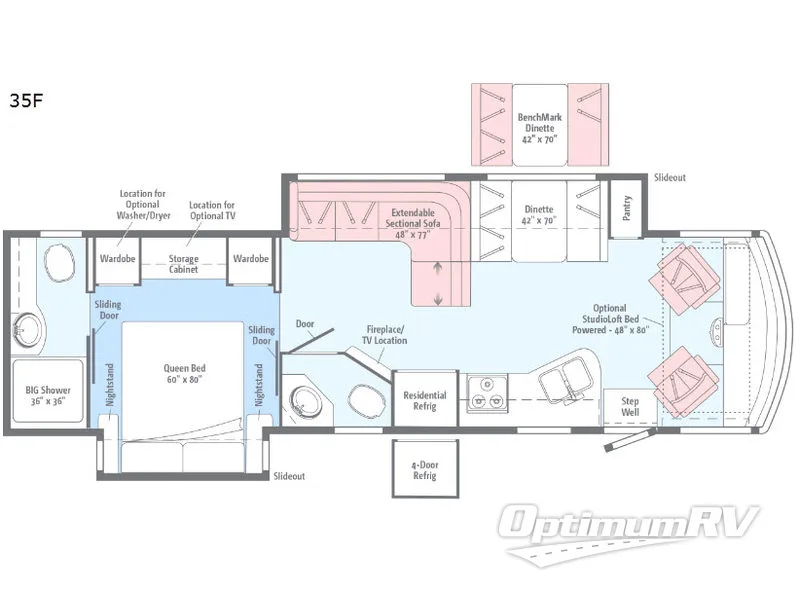
Features
- Bath and a Half
- Bunk Over Cab
- Rear Bath
See us for a complete list of features and available options!
All standard features and specifications are subject to change.
All warranty info is typically reserved for new units and is subject to specific terms and conditions. See us for more details.
Specifications
- Sleeps 6
- Slides 2
- Ext Width 102
- Ext Height 149
- Int Height 80
- Hitch Weight 5,000
- GVWR 22,000
- Fresh Water Capacity 74
- Grey Water Capacity 51
- Black Water Capacity 62
- Tire Size 22.5
- Furnace BTU 40,000
- Fuel Type Gas
- Fuel Capacity 80
- Miles 45,936
- Engine Triton V10
- Chassis Ford
- Wheelbase 228
- Available Beds Queen
- Refrigerator Type 2 Door Residential
- Cooktop Burners 3
- Shower Size 36"" x 36
- Number of Awnings 1
- Washer/Dryer Available True
- Tire Size 22.5
- TV Info LR 39"" HDTV
- Electrical Service 50
- VIN 1F66F5DY8H0A10005
Description
Two slides, plus a rear bath, and a half bath are some of the highlights of this Winnebago Vista LX class A gas coach 35F.
As you enter notice the large slide out opposite the door that features a dinette and extendable sectional sofa. You can also choose the BenchMark Dinette instead.
To the left of the entry door there is a kitchen which will make it easy to prepare and cook food for your family. There is a double sink, counter area, three burner range, and a 2-door residential refrigerator or choose a 4-door option.
Across from the sectional sofa you will find a half bath with an angled wall that features a 39" HDTV and electric fireplace.
A sliding door leads to the master suite and rear full bath. The bedroom provides a slide out queen size bed with nightstands and overhead storage. The opposite wall features a storage cabinet in the center of two wardrobes, plus it is the location of an optional TV and optional washer/dryer.
A second sliding door leads into the rear master bath which features a BIG shower, vanity with counter area and sink, plus a toilet.
You can even choose to add an optional StudioLoft bed over the two captain's chairs that swivel for more seating room in the living area, plus more!
