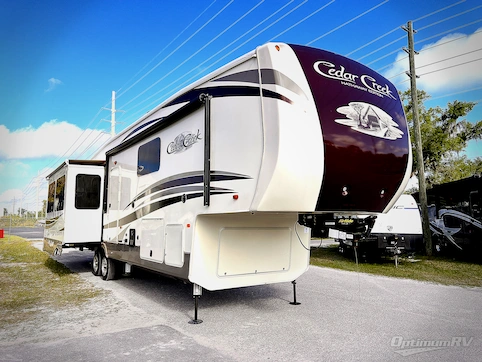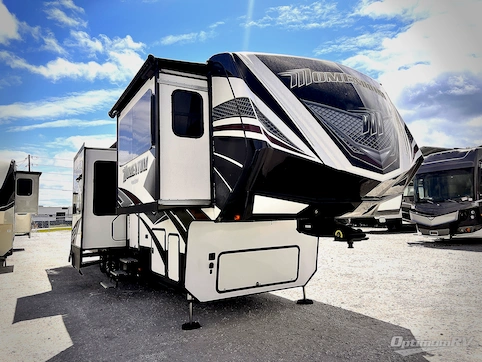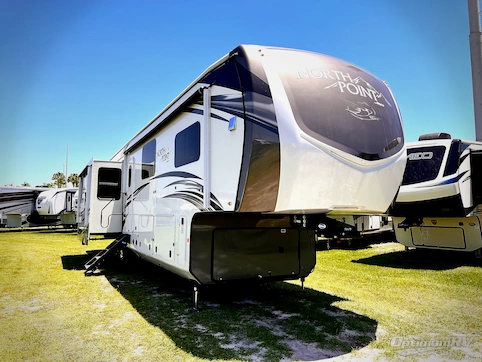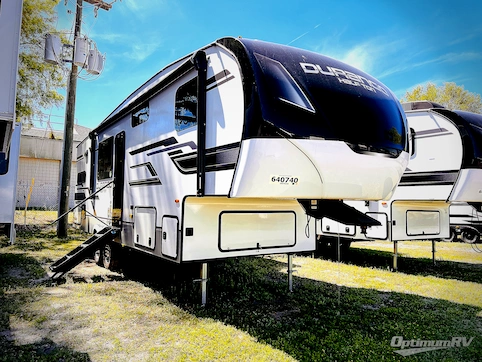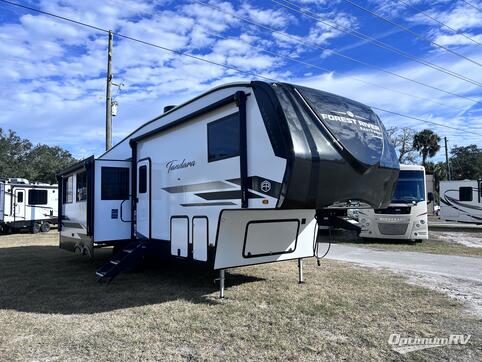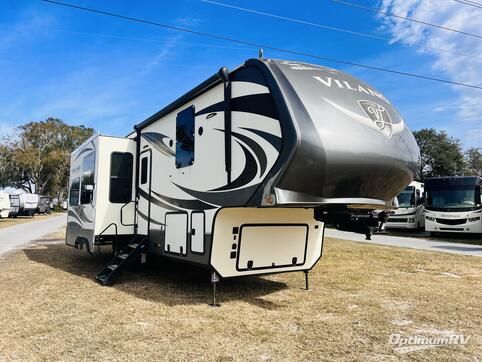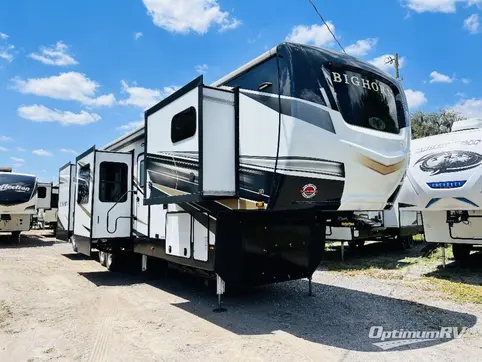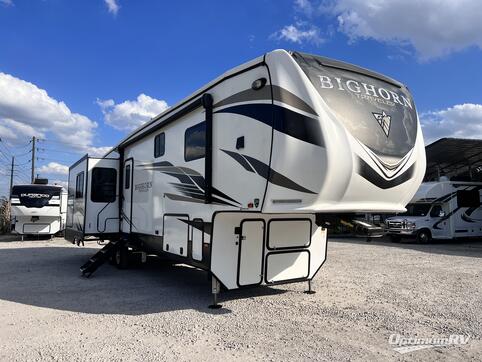- Sleeps 3
- 3 Slides
- 12,280 lbs
- Front Bedroom
- Rear Kitchen
Floorplan
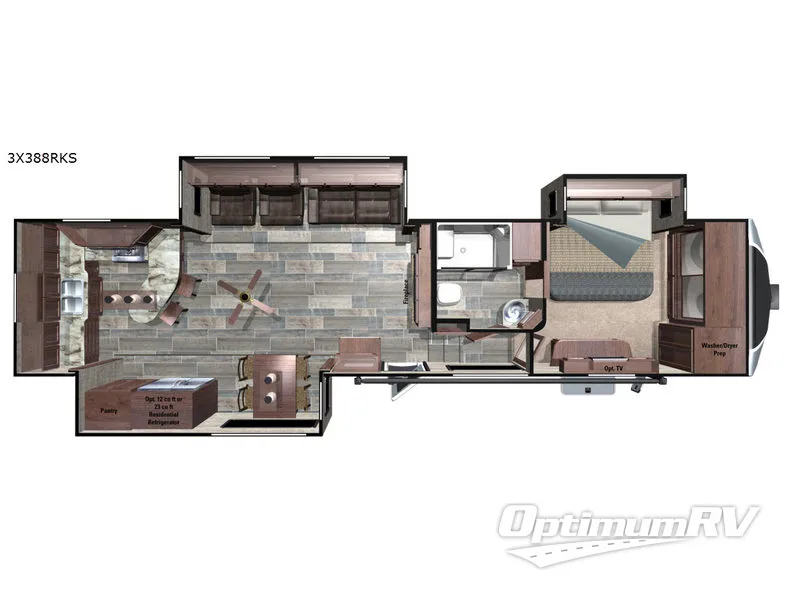
Features
- Front Bedroom
- Rear Kitchen
See us for a complete list of features and available options!
All standard features and specifications are subject to change.
All warranty info is typically reserved for new units and is subject to specific terms and conditions. See us for more details.
Specifications
- Sleeps 3
- Slides 3
- Ext Width 102
- Ext Height 157
- Int Height 84
- Hitch Weight 2,500
- GVWR 16,450
- Fresh Water Capacity 85
- Grey Water Capacity 82
- Black Water Capacity 41
- Tire Size 16
- Convection Cooking True
- Cooktop Burners 3
- Shower Type Shower w/Seat
- Number of Awnings 1
- Washer/Dryer Available True
- Dry Weight 12,280
- Cargo Weight 4,170
- Tire Size 16
- TV Info LR LED, BR TV Option
- Electrical Service 50
- VIN 58TCH0BU9J3XG3115
Description
It's time to load up in this Open Range 3X 388RKS fifth wheel featuring a unique rear kitchen layout, triple slides for added interior space for moving around, and a king size bed for comfort, plus more!
As you enter straight in front of you there is an entertainment center on the interior wall that is easily viewable throughout the main living space.
There is a slide out opposite the door that features a sofa and two lounge chairs with storage above both. The slide opposite just to the left of the door provides a dining table with four chairs, and a refrigerator, plus pantry. You can choose an optional 12 cu. ft refrigerator, or optional 23 cu. ft residential model if you would like.
The rest of the kitchen is along the rear wall and features plenty of counter space plus storage for all of your dishes and things. The double sink is located in the rear with countertop on both sides plus overhead storage to pack for a while. Around the corner along the road side wall you will find a three burner range with overhead convection microwave. The counter continues around away from the wall to provide ample space for food prep and there are even a couple of bar stools.
Back through to the front entry head right up two steps to a side aisle bath with shower including a seat, toilet, sink, and linen cabinet for towels and toiletries. There is a second sliding door that leads right into the front master bedroom.
In the bedroom, which can easily be accessed from the hall as well as from inside the bathroom, you will find a king size bed slide out. There is also a chest of drawers opposite the bed and optional TV, plus a full wall wardrobe along the front wall. A corner closet has also been prepped for washer and dryer hook-ups if you choose to add that option.
This unit also gives you the option of selecting a u-lounge with queen fold-out bed and two tables in place of the slide out sofa and two lounge chairs if you like. You can also add an optional patio which would be located off of the curb side slide, plus so much more!
