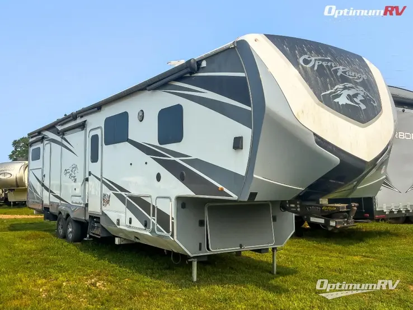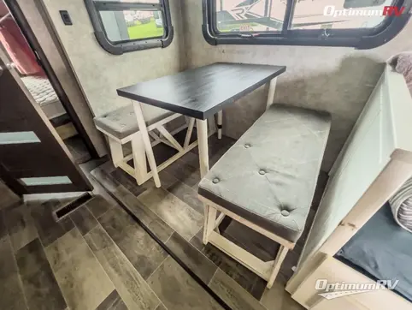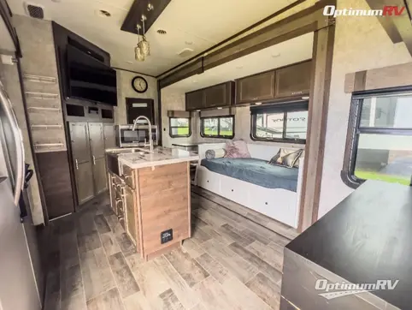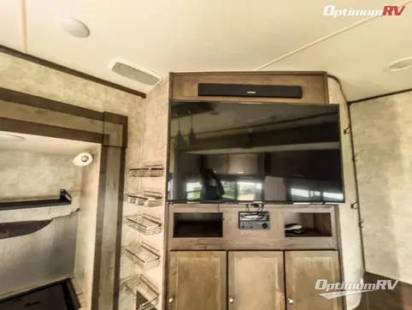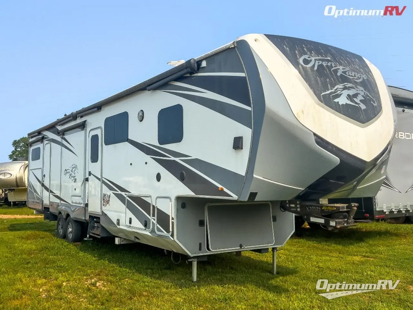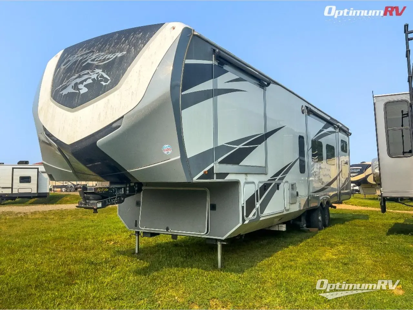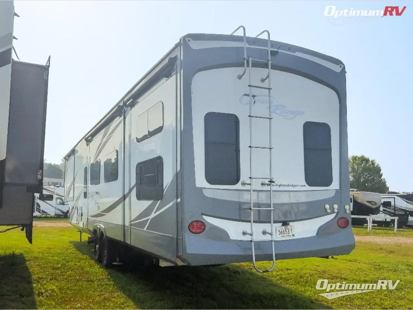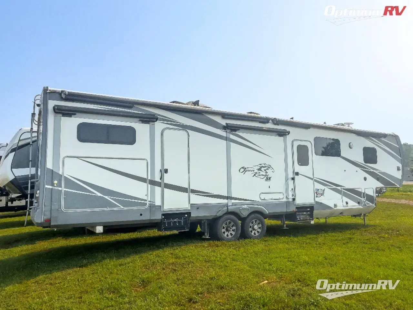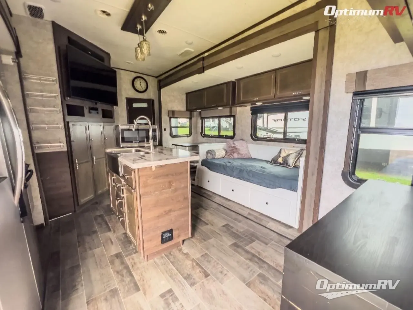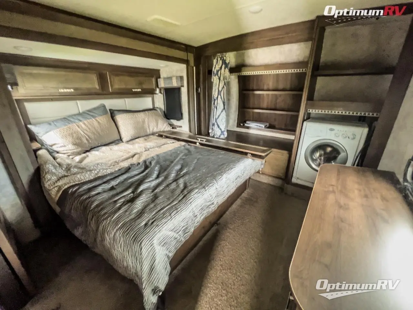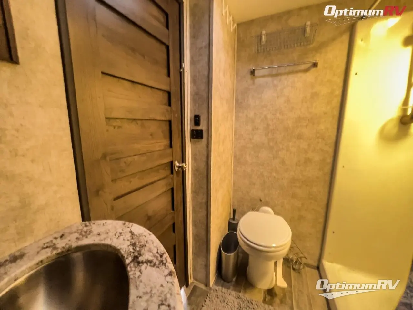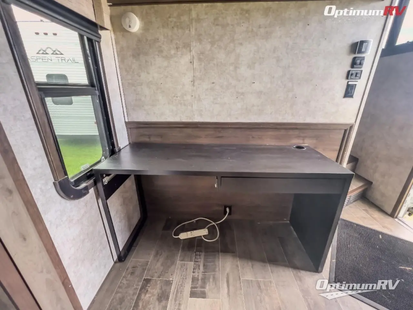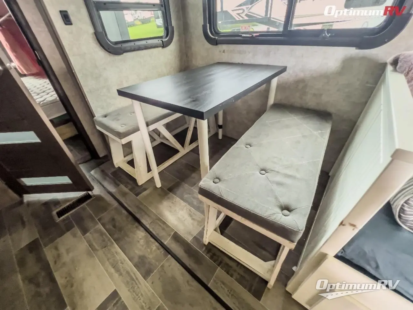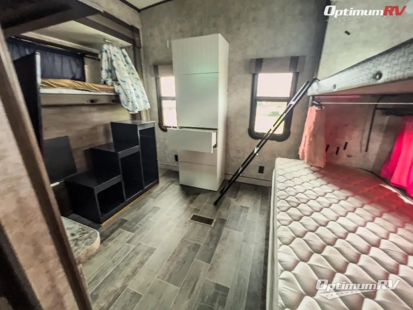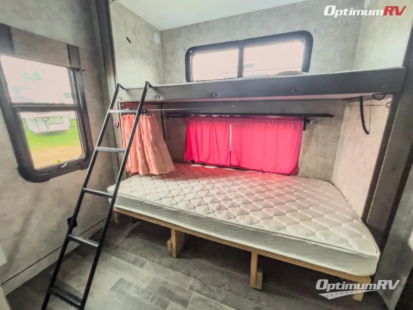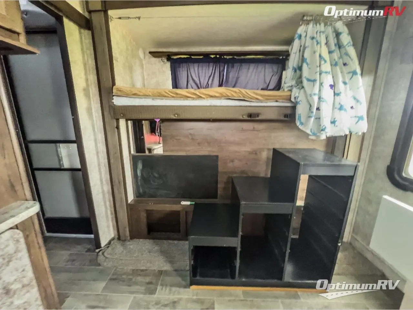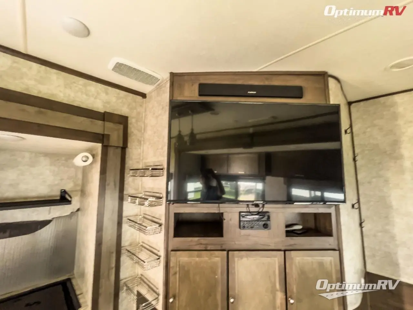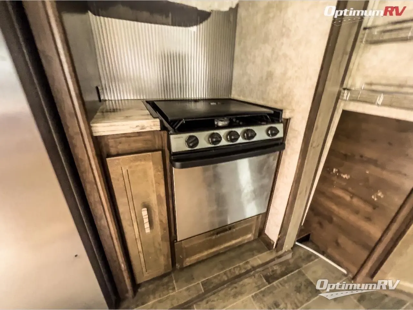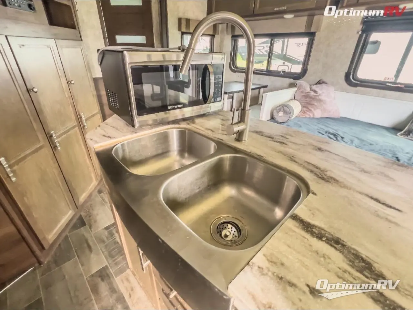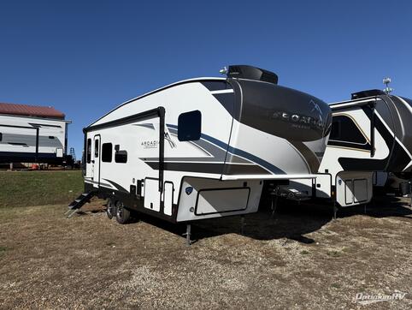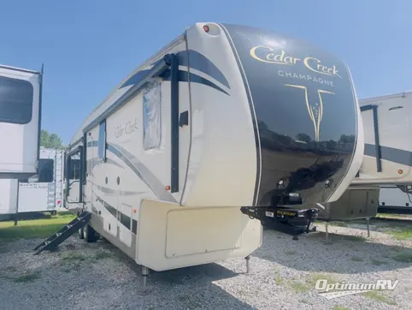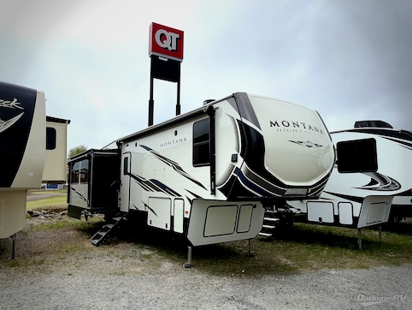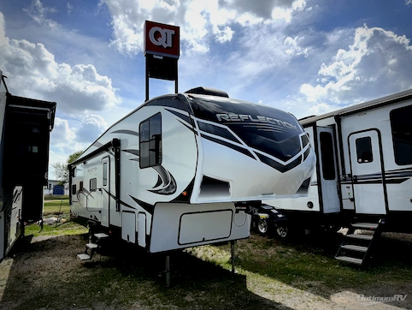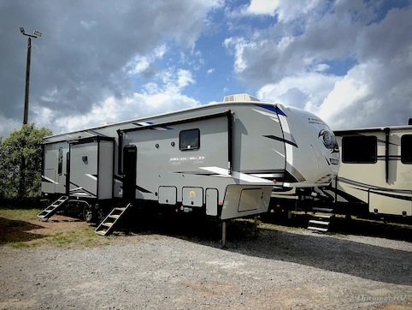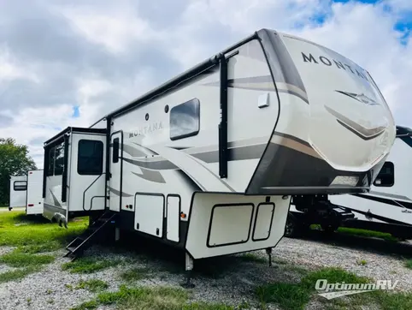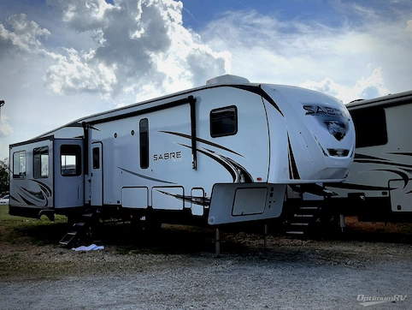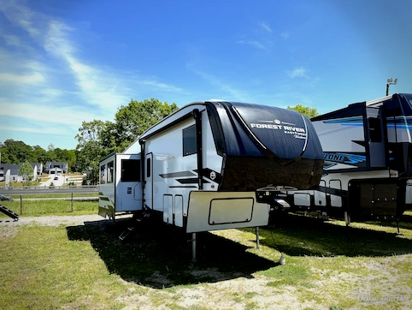- Sleeps 7
- 5 Slides
- 13,340 lbs
- Bath and a Half
- Bunkhouse
- Front Bedroom
Floorplan
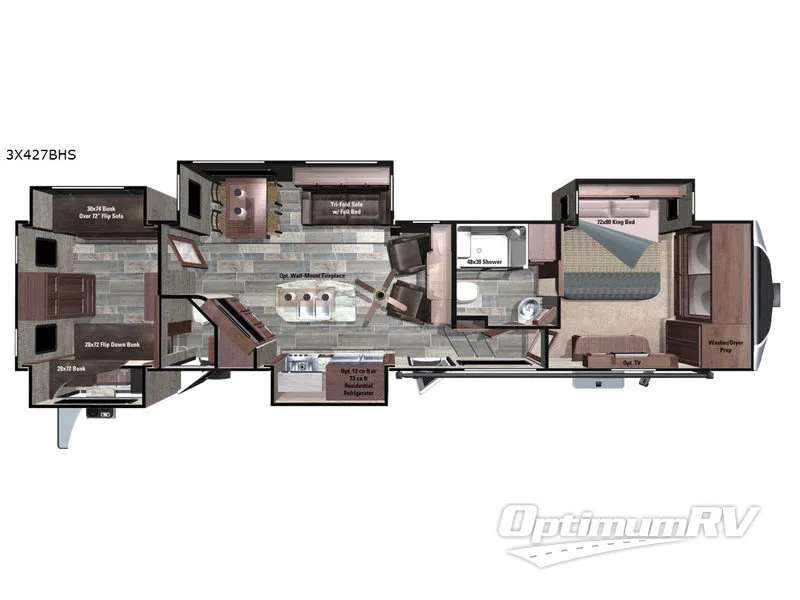
Features
- Bath and a Half
- Bunkhouse
- Front Bedroom
- Kitchen Island
- Outdoor Kitchen
- Two Entry/Exit Doors
See us for a complete list of features and available options!
All standard features and specifications are subject to change.
All warranty info is typically reserved for new units and is subject to specific terms and conditions. See us for more details.
Specifications
- Sleeps 7
- Slides 5
- Ext Width 102
- Ext Height 157
- Int Height 84
- Hitch Weight 2,300
- GVWR 16,300
- Fresh Water Capacity 85
- Grey Water Capacity 82
- Black Water Capacity 82
- Tire Size 16
- Available Beds King
- Convection Cooking True
- Cooktop Burners 3
- Shower Type Shower w/Seat
- Shower Size 48"" x 30
- Number of Awnings 1
- Washer/Dryer Available True
- Dry Weight 13,340
- Cargo Weight 2,960
- Tire Size 16
- TV Info LR LED, BR TV Option
- Electrical Service 50
- VIN 58TCH0BV5J3XJ3227
Description
Camping for the whole family and even a few guests will be easy in this Open Range 3X fifth wheel by Highland Ridge RV. Model 427BHS offers FIVE slides, a private bunkhouse with a half bath, a convenient kitchen island, king size bed, plus an outdoor kitchen and more.
Step inside and head up the steps to your right finding a side aisle bath on your left. The bath consists of a shower with seat, toilet, vessel sink, linen storage, and vanity. There is also a second entry door that leads right into the front master bedroom which can also be accessed from the main hall.
The bedroom features a king bed slide out, a full front wardrobe with mirrored door, a washer and dryer prepped closet, and a chest of drawers with an optional TV to add if you would like.
Back at the main entrance see a slide out refrigerator, convection microwave, and three burner range with overhead microwave. There is also a convenient island just off center that provides added food prep space, plus the kitchen sink location.
There are two lounge chairs straight in from the main center door. Opposite the door find a tri-fold sofa with full bed and dining table slide out with four chairs. There is an entertainment center that can easily be viewed from any seating in the room. Plus you have the option to choose a wall mounted fireplace if you like.
The rear of this model offers a private bunkhouse for the kids or extra guests. There is even a private half bath that will come in handy when spending time outside. The half bath features a toilet and vanity with sink, plus overhead storage, and a door to the outside.
Inside the bunkhouse you will see a bunk over a flip sofa slide out. Opposite enjoy an upper bunk and flip down bunk bed below. A handy wardrobe is featured along the rear wall. A small dinette with stools for dining or playing games, and overhead storage is between the entry door and half bath door.
Outside enjoy plenty of storage, plus an outdoor kitchen with a refrigerator, single sink, overhead storage, and a two burner stove top. The chef in the family will absolutely love this convenience.
