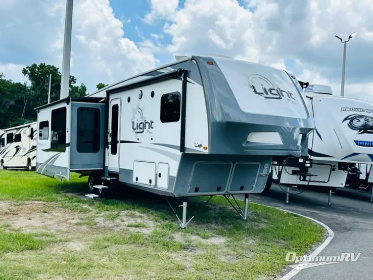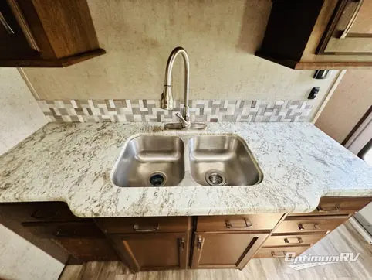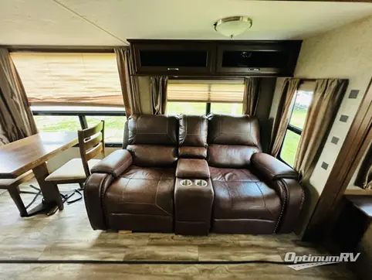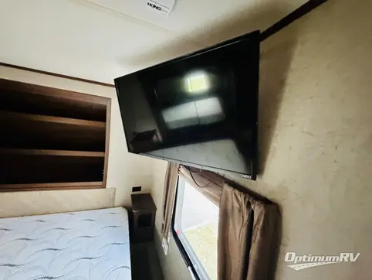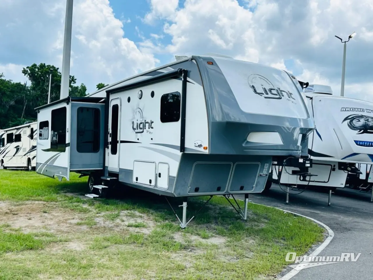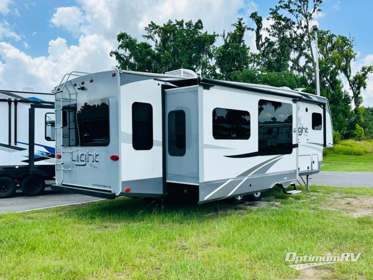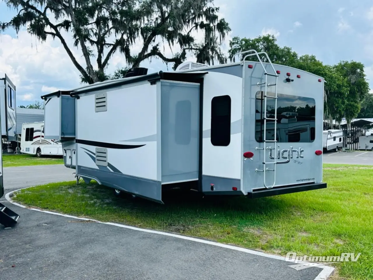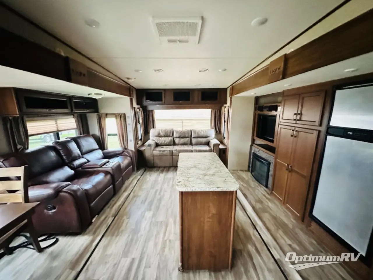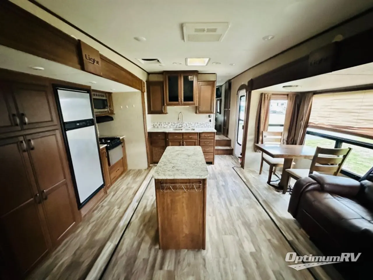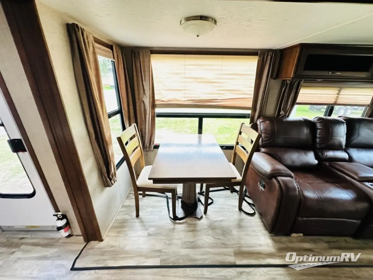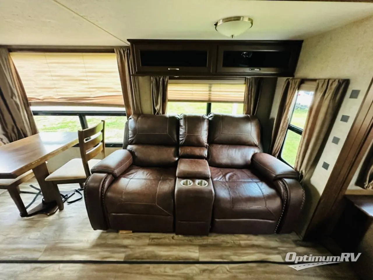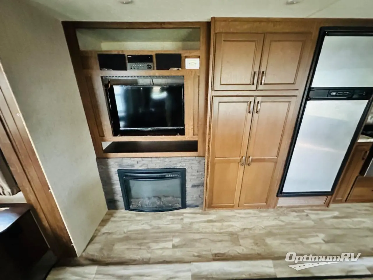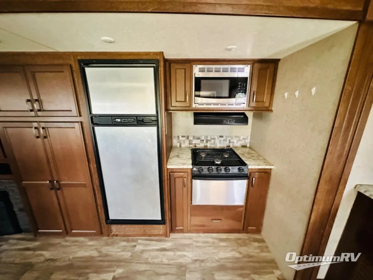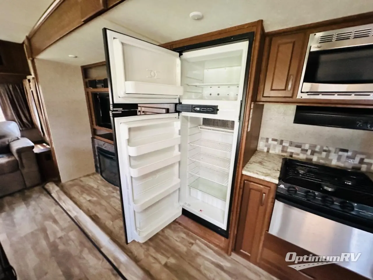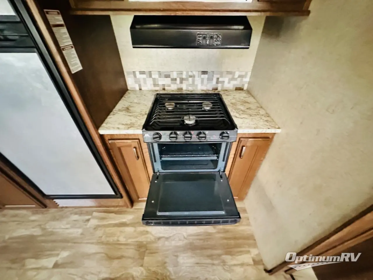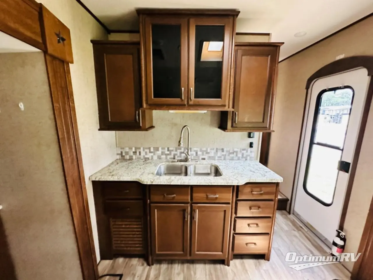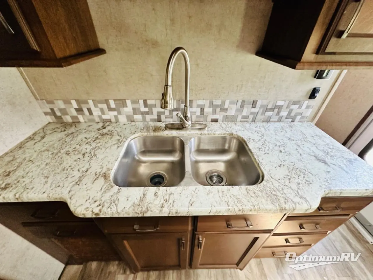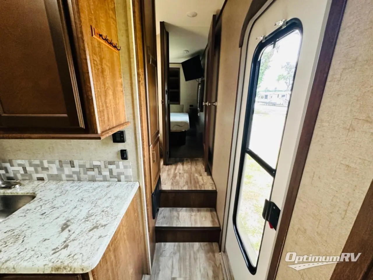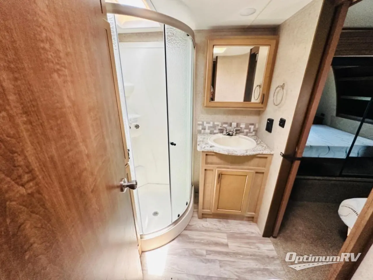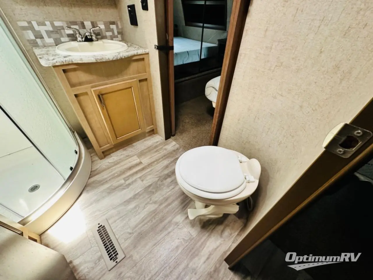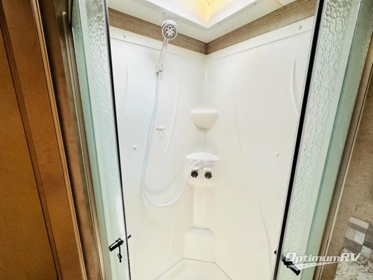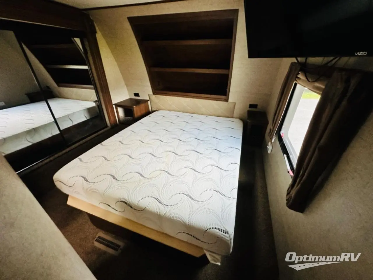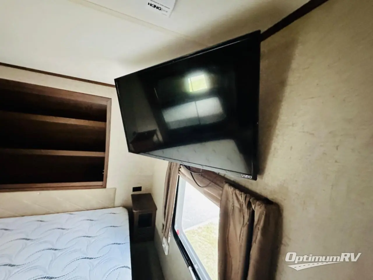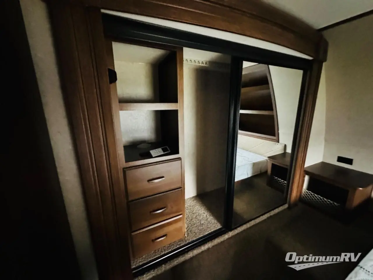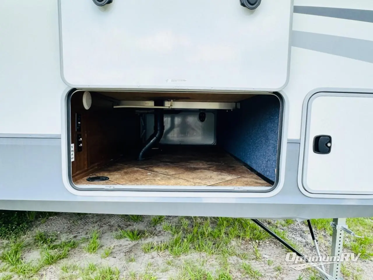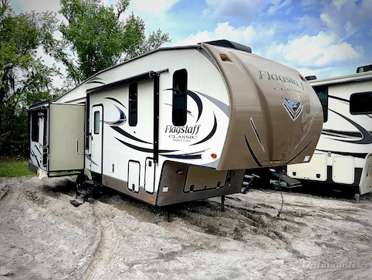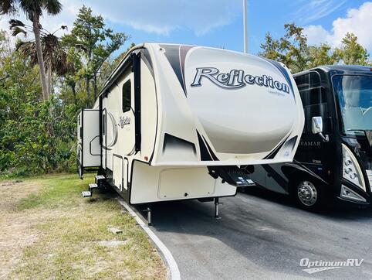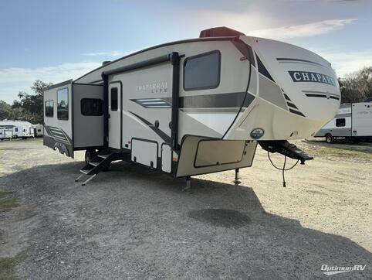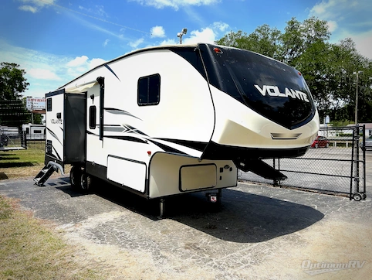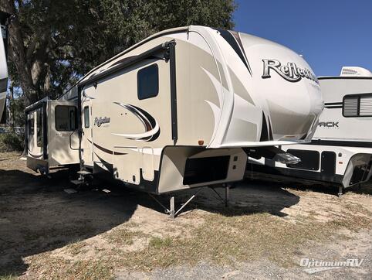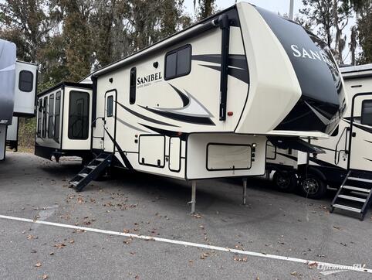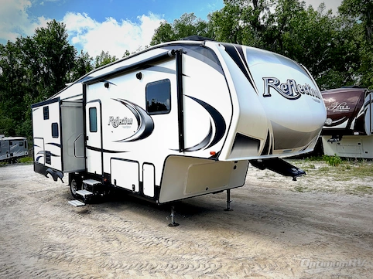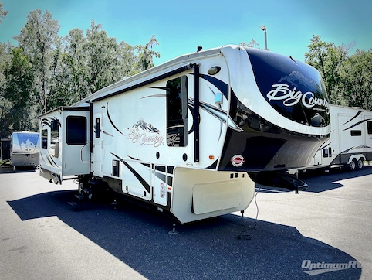- Sleeps 4
- 3 Slides
- 7,485 lbs
- Front Bedroom
- Rear Living Area
Floorplan
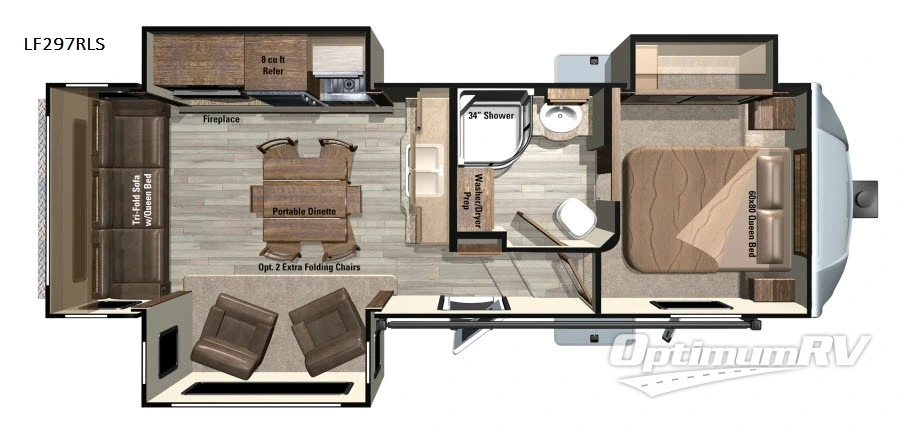
Features
- Front Bedroom
- Rear Living Area
See us for a complete list of features and available options!
All standard features and specifications are subject to change.
All warranty info is typically reserved for new units and is subject to specific terms and conditions. See us for more details.
Specifications
- Sleeps 4
- Slides 3
- Ext Width 100
- Ext Height 149
- Hitch Weight 1,420
- GVWR 9,995
- Fresh Water Capacity 50
- Grey Water Capacity 57
- Black Water Capacity 31
- Tire Size 15
- Available Beds Queen
- Refrigerator Size 8
- Cooktop Burners 3
- Shower Type Radius
- Shower Size 34
- Number of Awnings 1
- Washer/Dryer Available True
- Dry Weight 7,485
- Cargo Weight 2,510
- Tire Size 15
- TV Info LR LED
- Electrical Service 50
- VIN 58TCH0BSXJ3LG3059
Description
This Open Range Light fifth wheel model LF297RLS by Highland Ridge RV features triple slides for added interior space, a convenient portable dinette, and a rear living layout.
Inside you will find a private front bedroom with a queen size bed and nightstands on each side with open storage and a cargo net below. There is also shelving along the front wall at the head of the bed for storing decor and things. And the slide out wardrobe along the road side wall provides added floor space when extended, and includes shelves and drawers. The bath is conveniently accessible from within the bedroom using the sliding pocket door.
The bath features a radius shower, toilet, sink, and linen cabinet that has been prepped for a washer and dryer that you can add.
Head back towards the front and down the steps just passed the bath to the combined living and kitchen area. As you enter the living space you will see a slide out with two recliners on the door side. The slide opposite features a three burner range, microwave, refrigerator, entertainment center and fireplace. Along the interior wall there is a double kitchen sink, overhead cabinets for dishes and things, plus plenty of counter space for food prep and more. The rear wall features a tri-fold sofa with queen bed including end tables and overhead cabinets for additional storage.
In the center of the unit you will notice a convenient portable dinette that can be used as a kitchen island when you are not dining. The dinette can easily be moved to where it works best for you. There are two standard chairs with an option to add two folding chairs, and so much more!
