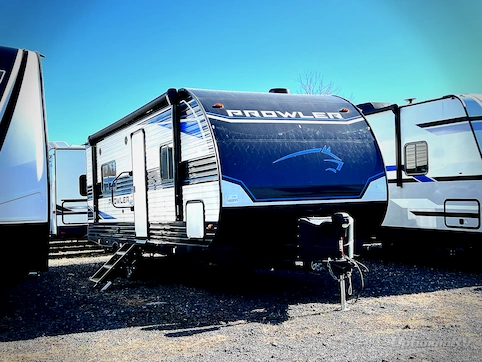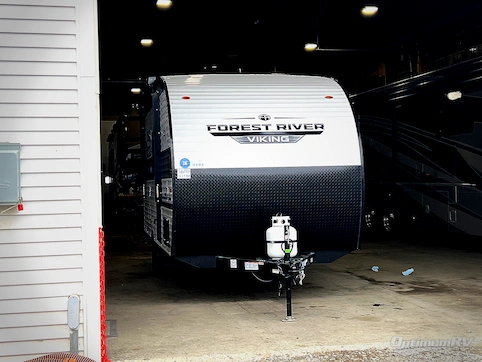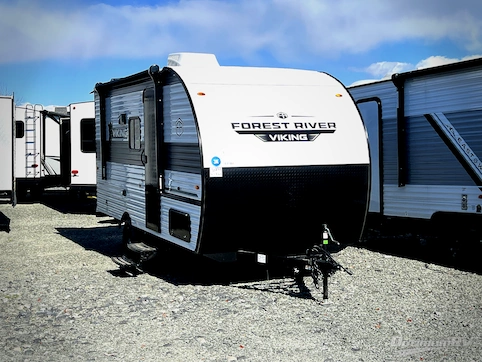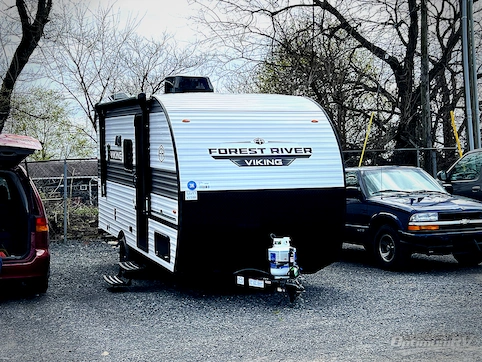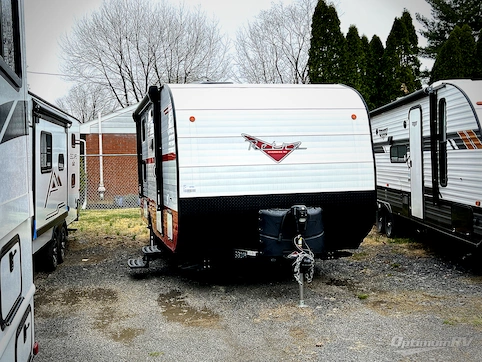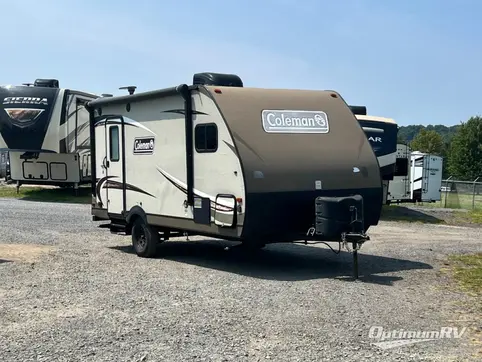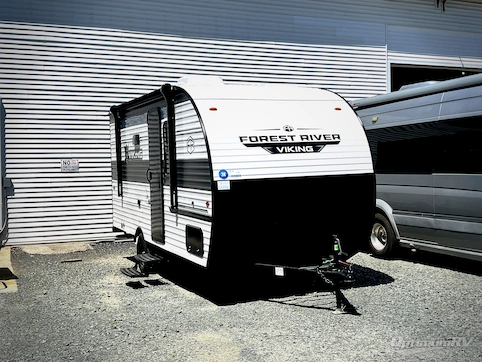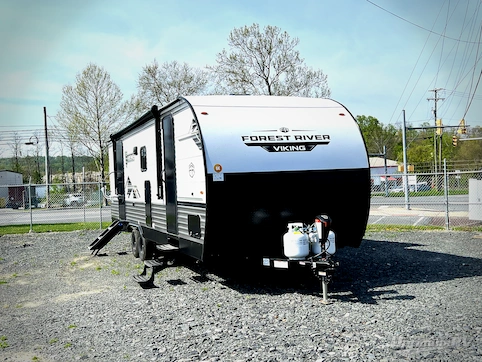- Sleeps 9
- 1 Slides
- 5,600 lbs
- Bunkhouse
- Front Bedroom
Floorplan
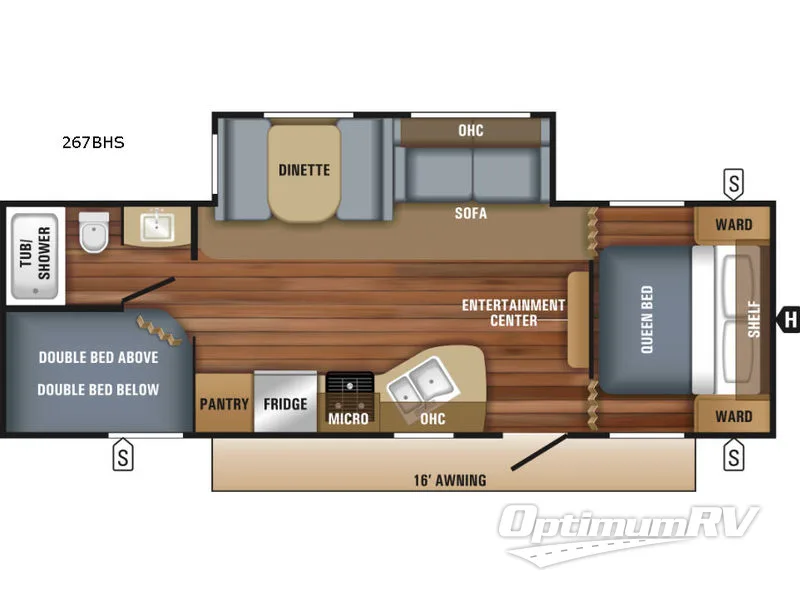
Features
- Bunkhouse
- Front Bedroom
See us for a complete list of features and available options!
All standard features and specifications are subject to change.
All warranty info is typically reserved for new units and is subject to specific terms and conditions. See us for more details.
Specifications
- Sleeps 9
- Slides 1
- Ext Width 96
- Ext Height 133
- Int Height 81
- Hitch Weight 665
- GVWR 7,000
- Fresh Water Capacity 38
- Grey Water Capacity 39
- Black Water Capacity 39
- Tire Size ST205/75R14 D
- Furnace BTU 20,000
- Axle Count 2
- Available Beds Queen
- Refrigerator Type Norcold
- Refrigerator Size 6
- Cooktop Burners 3
- Shower Type Tub/Shower Combo
- Number of Awnings 1
- Dry Weight 5,600
- Cargo Weight 1,400
- Tire Size ST205/75R14 D
- Electrical Service 30
- VIN 1UJBJ0BP3J17W0094
Description
This Jayco Jay Flight SLX is the perfect unit for your larger family, or one that likes to travel with guests! Model 267BHS offers one large slide, a rear corner bath, double bed bunks, and so much more!
Step inside and notice the entertainment center just off the foot of the queen bed in front. You will find curtains that can be pulled at night for privacy on either side of the entertainment center. For your clothing there are dual wardrobes, and an overhead shelf above the head of the bed for your things.
In the main living area you will enjoy ample space for everyone thanks to the large single roadside slide. Within the slide you will find a standard booth dinette and sofa with storage above the sofa side. If you wish, you can choose a hide-a-bed option, and a dining table with four chairs instead.
Cooking will be a breeze with the amenities provided. There is a double sink within the angle counter top to the left of the entry door. Next, a three burner range with overhead microwave oven, and a refrigerator for your perishables. You will also find a pantry cupboard for your dry and canned goods, and overhead cabinets for daily dishes and other kitchen storage needs.
In the rear of this model there is sleeping for four with a double bed set of bunks. There is also a curtain that can be pulled for privacy, and the bathroom is located conveniently next door. Here you will find a private tub/shower and toilet, and the sink is located just outside the bathroom door.
For your outdoor camping gear you will find ample storage space in the front pass-through compartment. There is also additional storage beneath the bunks along the curbside. You will also appreciate the 16' awning for creating a bit of outdoor living space, plus so much more!
