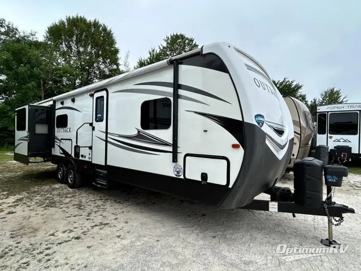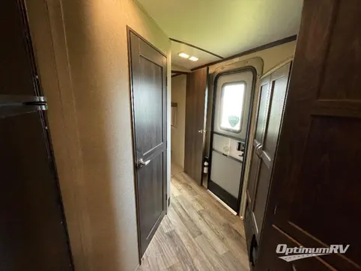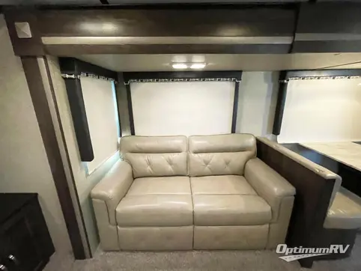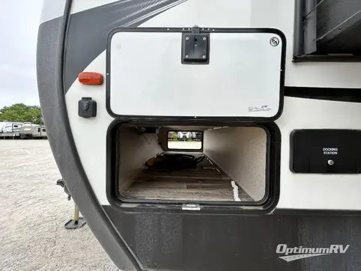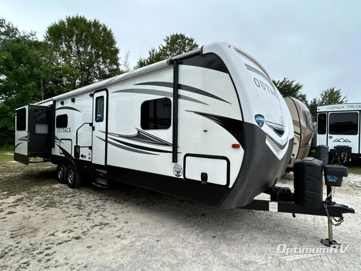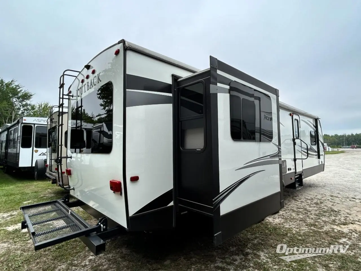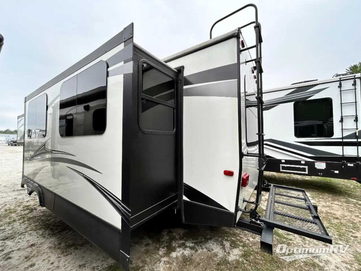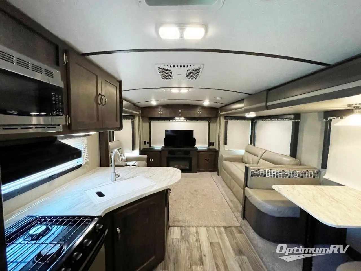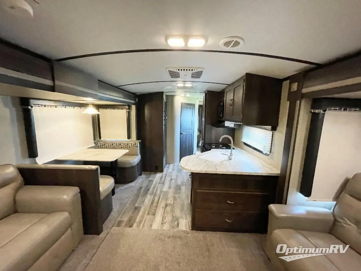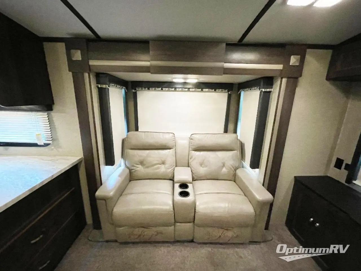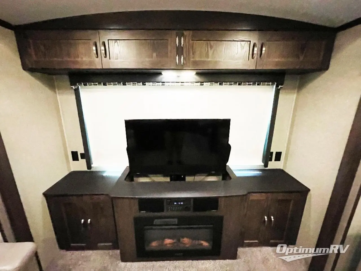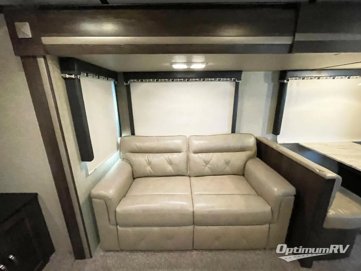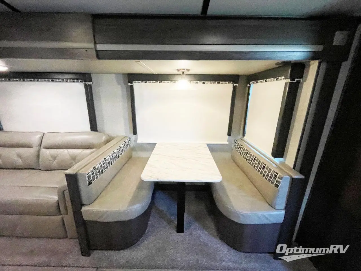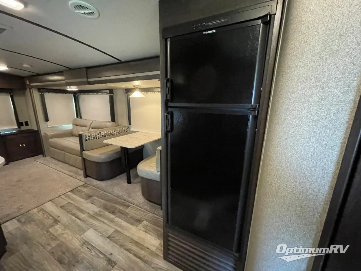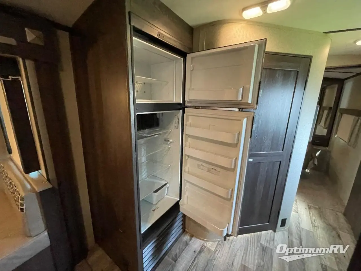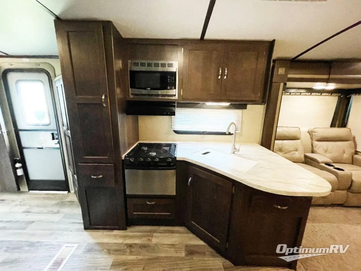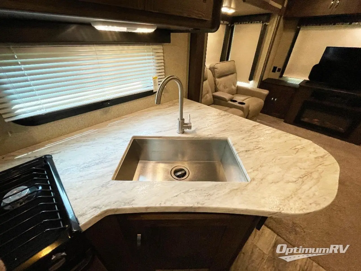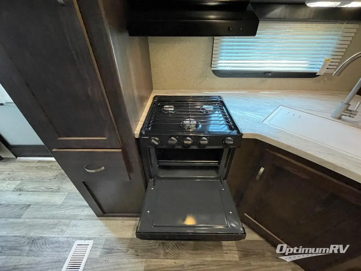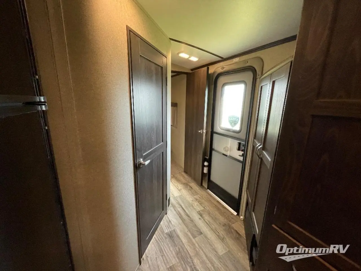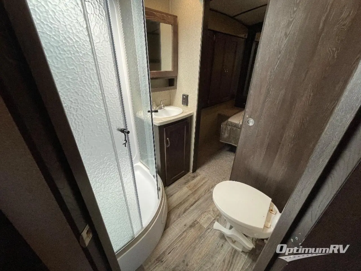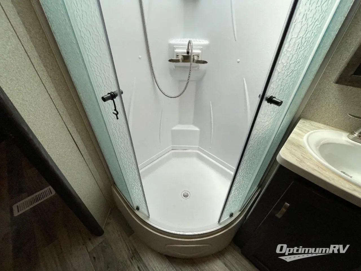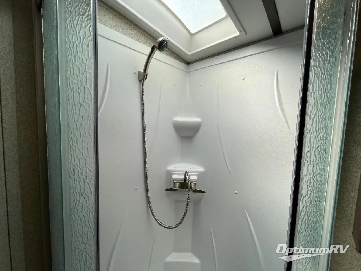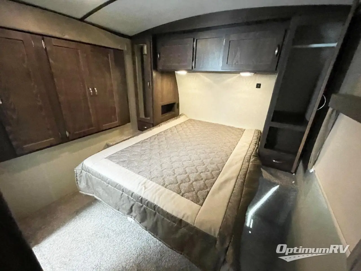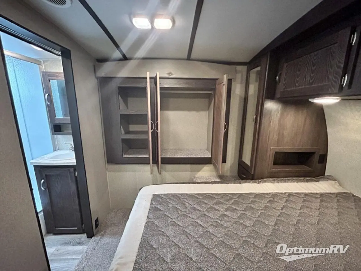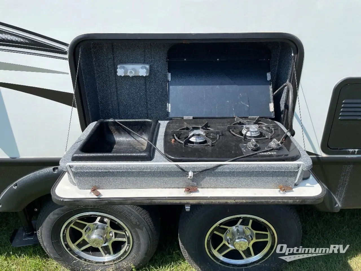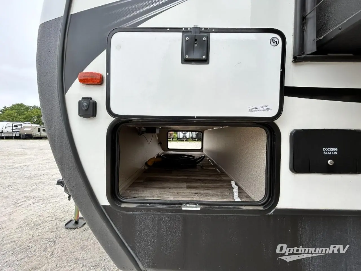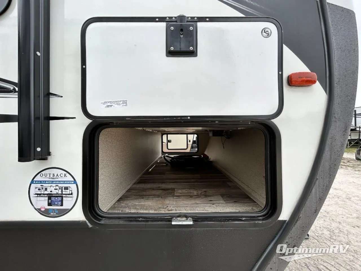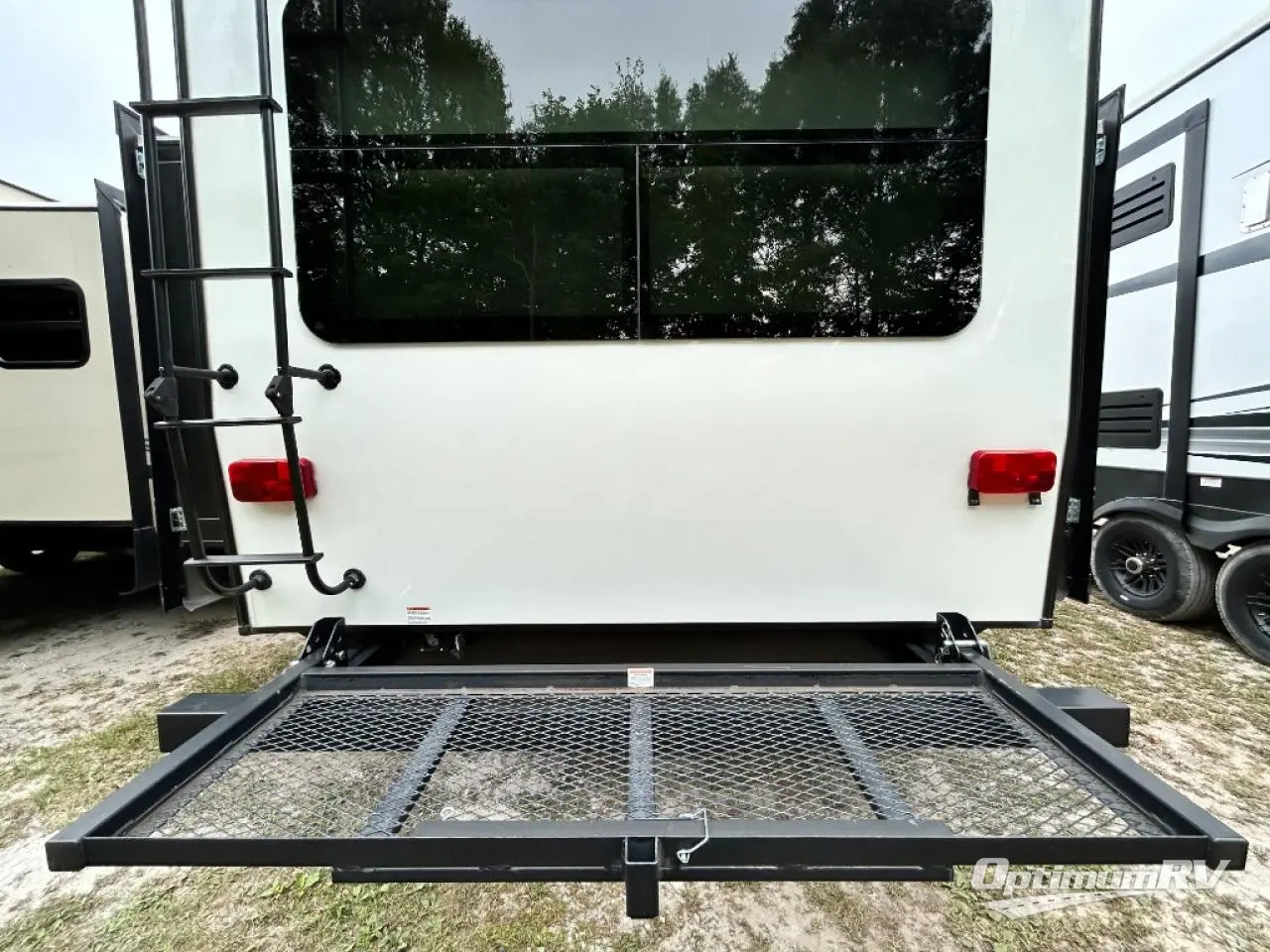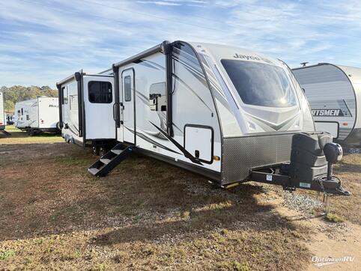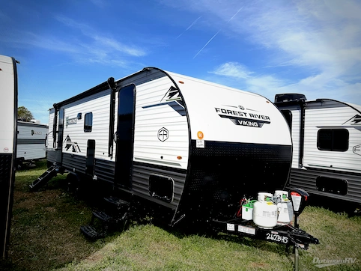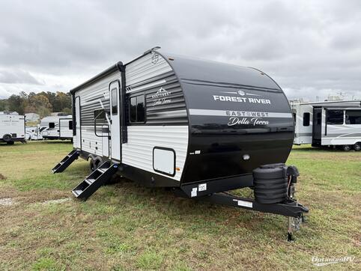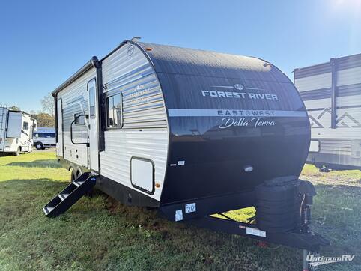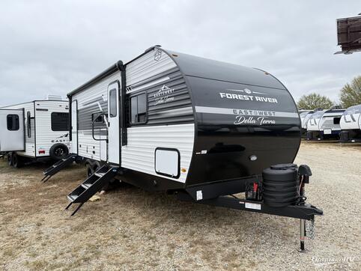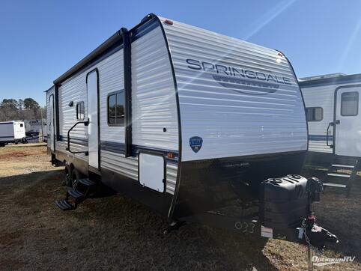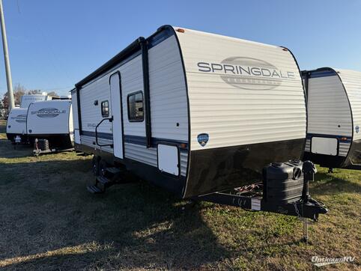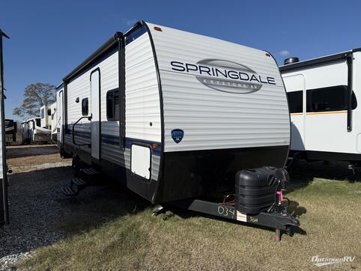- Sleeps 5
- 3 Slides
- 7,769 lbs
- Front Bedroom
- Outdoor Kitchen
- Rear Entertainment
Floorplan
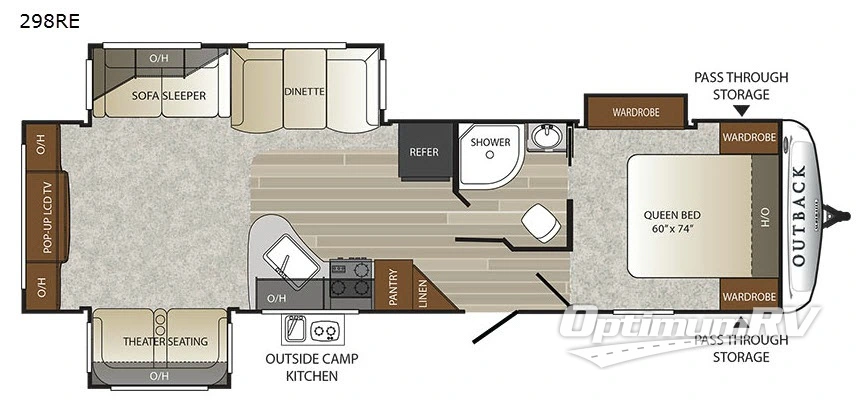
Features
- Front Bedroom
- Outdoor Kitchen
- Rear Entertainment
See us for a complete list of features and available options!
All standard features and specifications are subject to change.
All warranty info is typically reserved for new units and is subject to specific terms and conditions. See us for more details.
Specifications
- Sleeps 5
- Slides 3
- Ext Width 96
- Ext Height 136
- Hitch Weight 925
- Fresh Water Capacity 53
- Grey Water Capacity 76
- Black Water Capacity 38
- Tire Size ST225/75R15D
- Furnace BTU 30,000
- Axle Count 2
- Available Beds Queen
- Refrigerator Type 2 Door
- Refrigerator Size 8
- Cooktop Burners 3
- Shower Type Radius
- Number of Awnings 1
- Dry Weight 7,769
- Cargo Weight 1,731
- Tire Size ST225/75R15D
- TV Info LR LCD
- Electrical Service 50
- VIN 4YDT29822JB452830
Description
This Keystone Outback Super Lite 298RE travel trailer offers a spacious retreat while you camp, and this one features a rear entertainment area with loads of space because of dual opposing slides in the living area. There is also a third bedroom slide for added space, plus all the amenities you need to enjoy time traveling.
As you enter you will see the bath conveniently located across the hall. The bath features a radius shower, toilet and sink. There is a second sliding door that takes you right into the front master bedroom which can also be accessed from the hall.
The front bedroom offers a queen size bed with dual bedside wardrobes, plus overhead cabinets too. The third wardrobe is a slide out providing more storage space without taking away additional floor space.
Head left from the main entry door and find yourself in the kitchen where you can easily prepare and cook food for your family. There is a three burner range, large kitchen sink, and overhead storage along the curb side. Across the room find a refrigerator. There is also a pantry for dry good storage next to a linen cabinet that is directly across from the bathroom door.
As you make your way to the open living area notice the rear wall entertainment center with overhead cabinets, and a pop-up LCD TV. There are also storage cabinets below for your things. You can easily enjoy conversations or watch television from the theater seats in the slide along the curb side, or from the sofa sleeper with overhead cabinets in the slide on the opposite side which also includes a nice booth dinette for dining.
Outdoors notice the handy outside camp kitchen which features a single sink and dual burner cooktop. The front pass-through storage compartment will also allow you to stow away all of your outdoor camping gear, and so much more!
