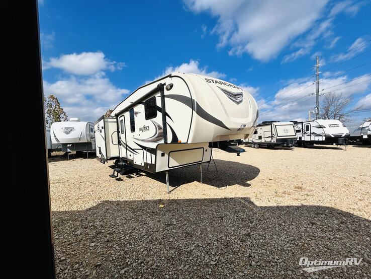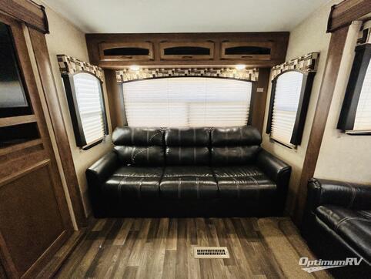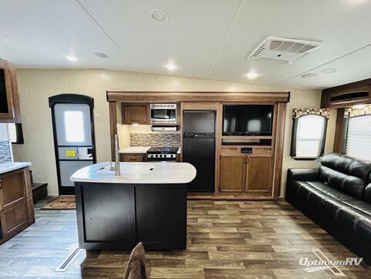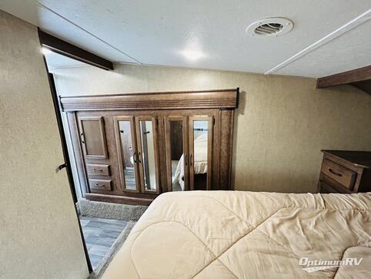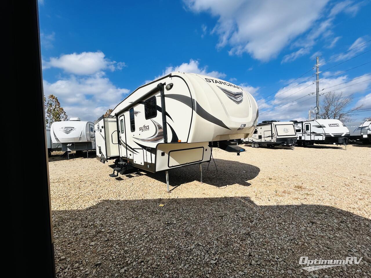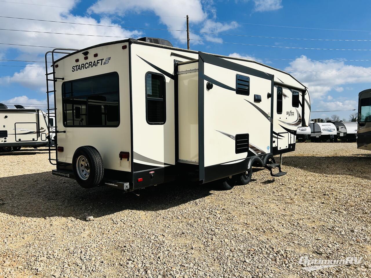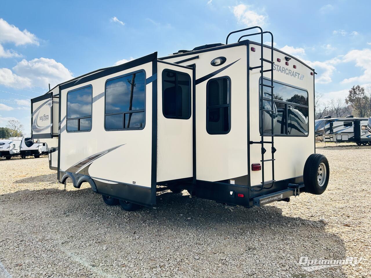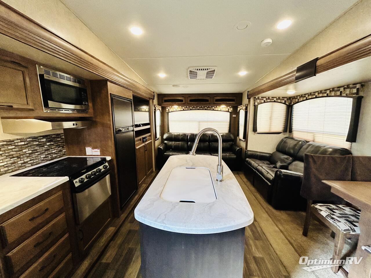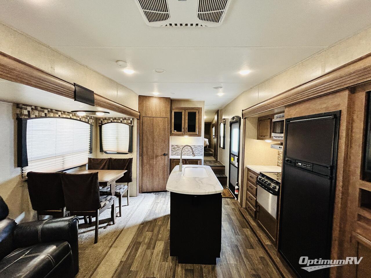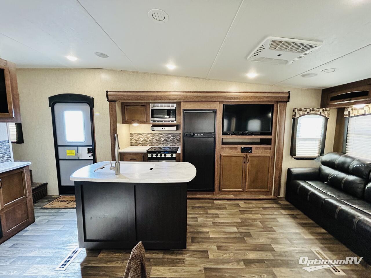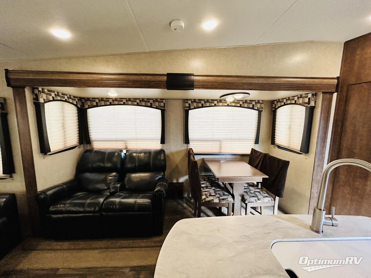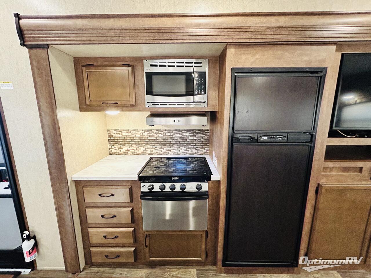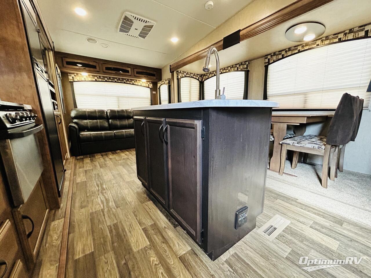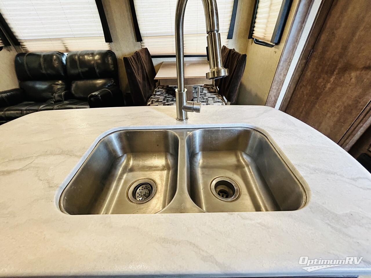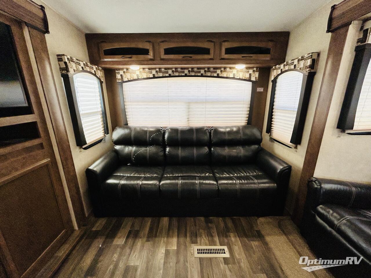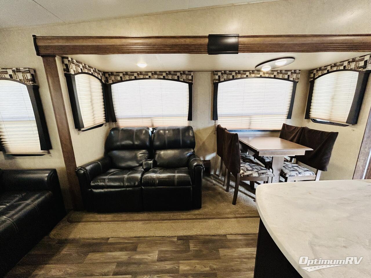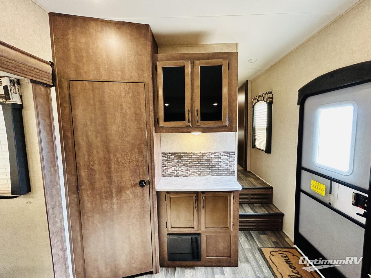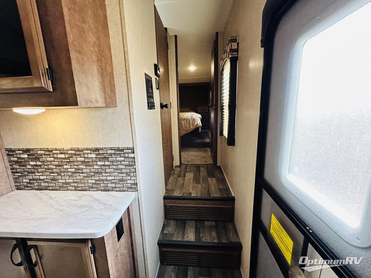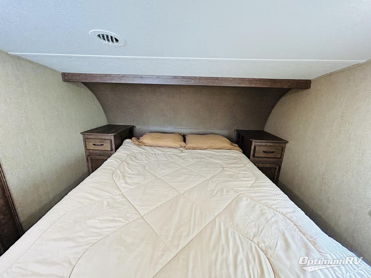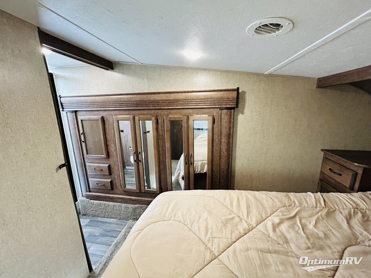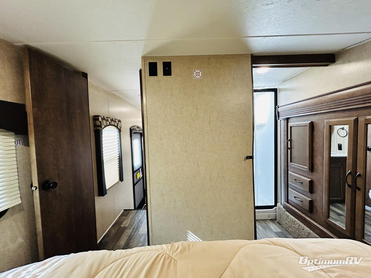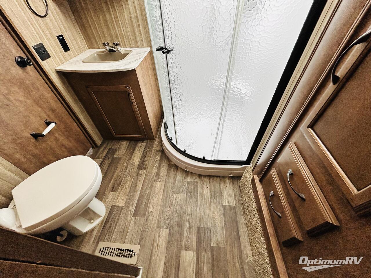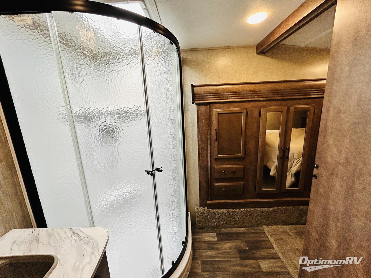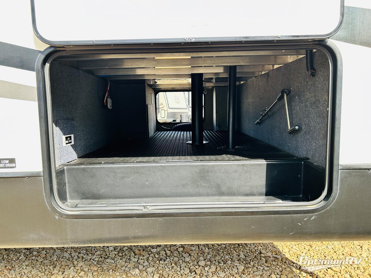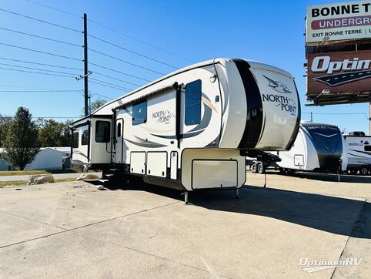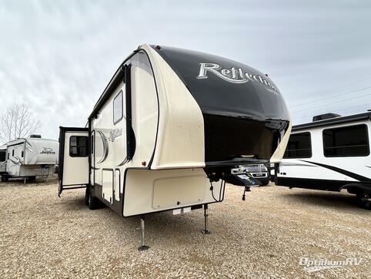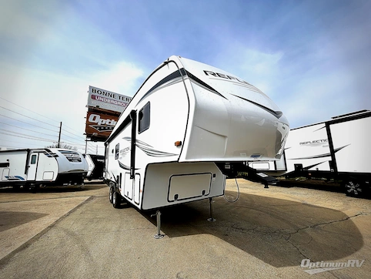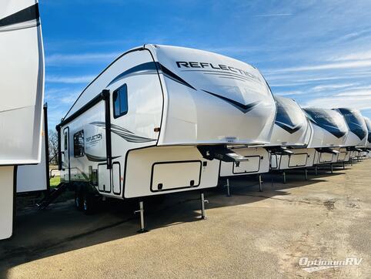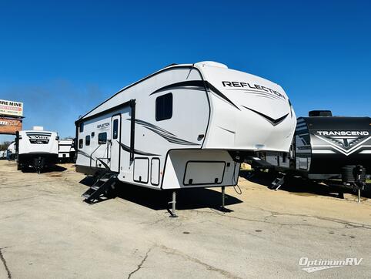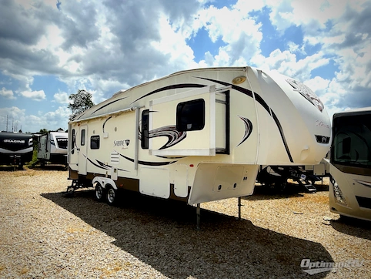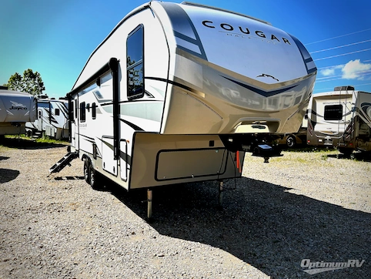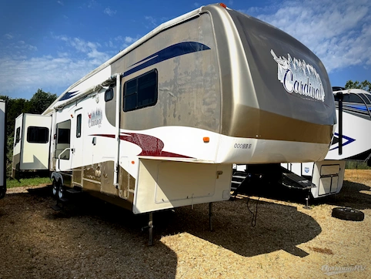- Sleeps 5
- 3 Slides
- 8,791 lbs
- Front Bedroom
- Kitchen Island
- Rear Living Area
Floorplan
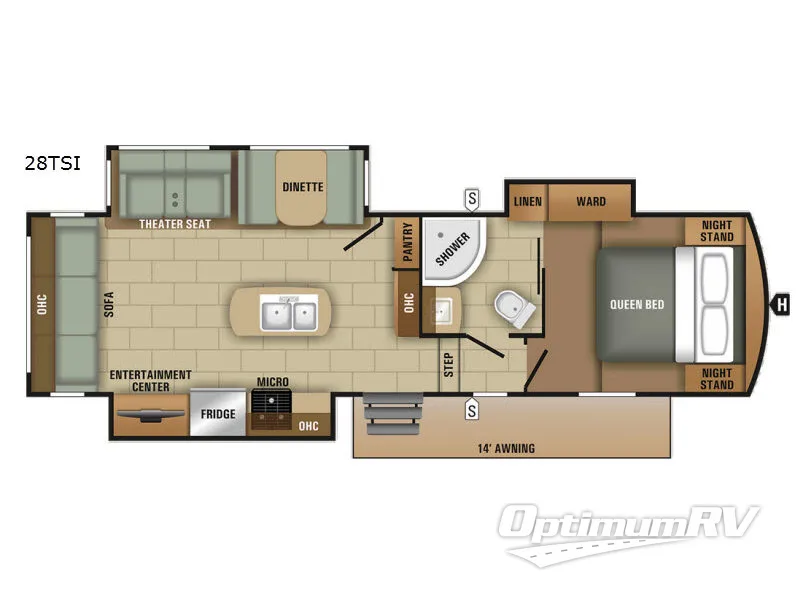
Features
- Front Bedroom
- Kitchen Island
- Rear Living Area
See us for a complete list of features and available options!
All standard features and specifications are subject to change.
All warranty info is typically reserved for new units and is subject to specific terms and conditions. See us for more details.
Specifications
- Sleeps 5
- Slides 3
- Ext Width 96
- Ext Height 143
- Int Height 89
- Hitch Weight 1,390
- Fresh Water Capacity 42
- Grey Water Capacity 74
- Black Water Capacity 37
- Axle Count 2
- Available Beds Queen
- Cooktop Burners 3
- Shower Type Radius
- Number of Awnings 1
- Dry Weight 8,791
- VIN 1SACS0BR9J2SB5052
Description
This triple slide out Solstice Super Lite fifth wheel is perfect for any couple that loves to travel. You can easily make yourself at home in model 28TSI.
Step inside and take a look around. There is a spacious combined living area that features dual opposing slide outs. The slide along the curb side provides all of your kitchen amenities including a three burner range, overhead microwave oven, and counter space. You will also find a refrigerator and overhead storage within the slide. A pantry can be found along the interior wall straight in from the door, plus the convenient kitchen island offers additional prep space and a double sink for cleaning up.
In the rear of this unit relax on the sofa that stretches across this unit. There is plenty of overhead cabinetry for your things, plus additional seating along the road side with theater seating for two, and a booth dinette for mealtimes and more. In place of the booth dinette you can choose to add an optional table with four chairs. Opposite the theater seats is where you will find an entertainment center.
Head up the steps to the right of the main entry and find a side aisle bath including a corner shower, toilet, and vanity with sink. Within the slide out that extends into the bedroom there is a linen cabinet. The second bath entry door slides open to allow access into the front bedroom.
When it is time to get some rest you will love the queen size bed with dual nightstands, and a slide out wardrobe for all of your clothing storage needs and more!
Step inside and take a look around. There is a spacious combined living area that features dual opposing slide outs. The slide along the curb side provides all of your kitchen amenities including a three burner range, overhead microwave oven, and counter space. You will also find a refrigerator and overhead storage within the slide. A pantry can be found along the interior wall straight in from the door, plus the convenient kitchen island offers additional prep space and a double sink for cleaning up.
In the rear of this unit relax on the sofa that stretches across this unit. There is plenty of overhead cabinetry for your things, plus additional seating along the road side with theater seating for two, and a booth dinette for mealtimes and more. In place of the booth dinette you can choose to add an optional table with four chairs. Opposite the theater seats is where you will find an entertainment center.
Head up the steps to the right of the main entry and find a side aisle bath including a corner shower, toilet, and vanity with sink. Within the slide out that extends into the bedroom there is a linen cabinet. The second bath entry door slides open to allow access into the front bedroom.
When it is time to get some rest you will love the queen size bed with dual nightstands, and a slide out wardrobe for all of your clothing storage needs and more!
Similar RVs
- MSRP:
$55,954$42,499 - As low as $306/mo
- MSRP:
$55,133$43,995 - As low as $317/mo
- MSRP:
$55,019$44,499 - As low as $319/mo
