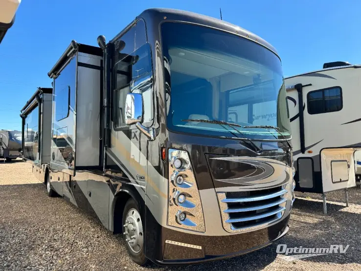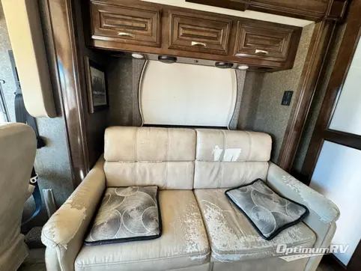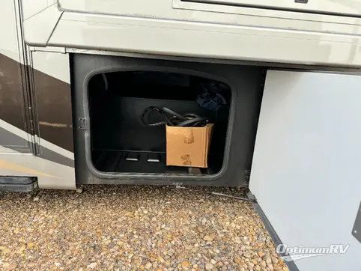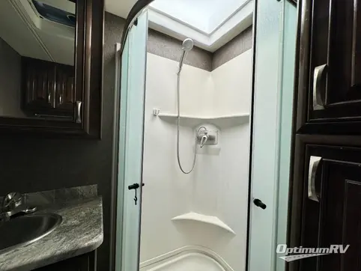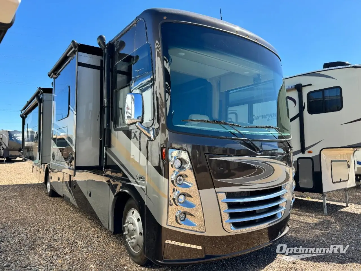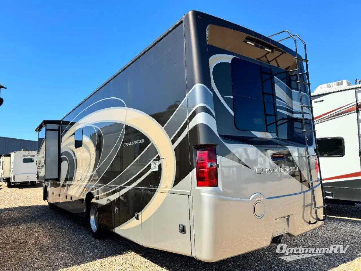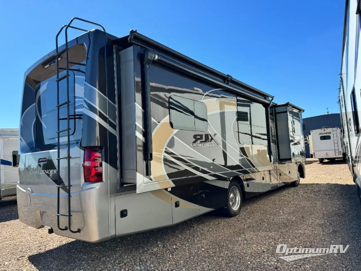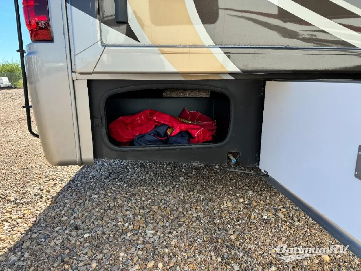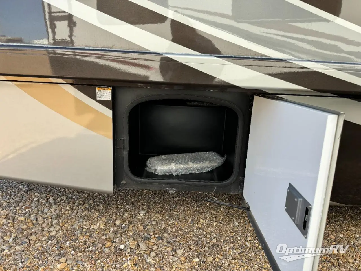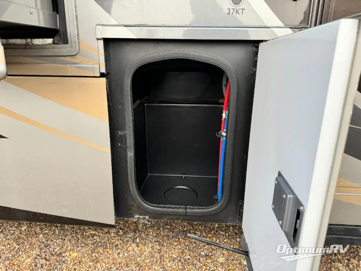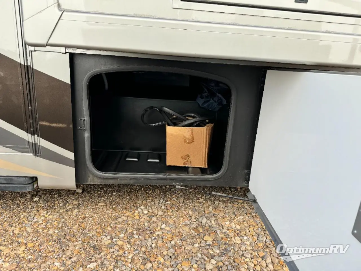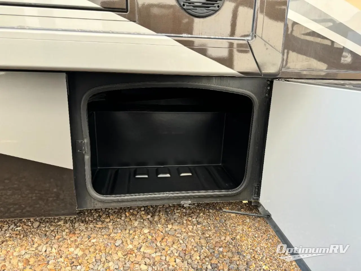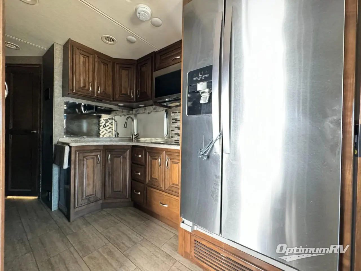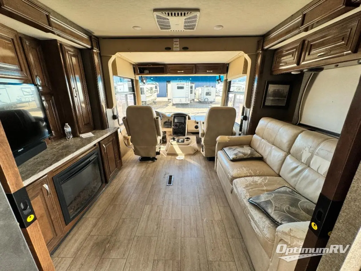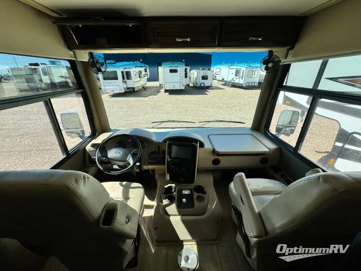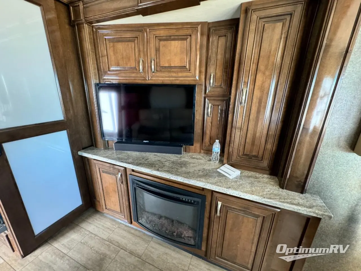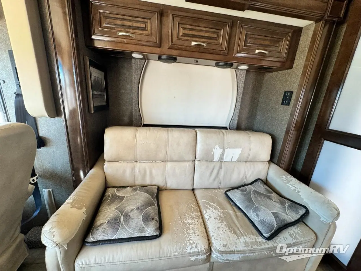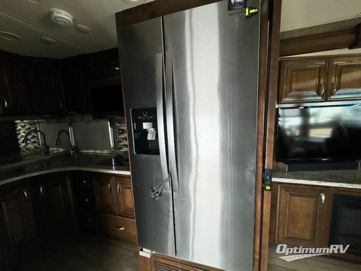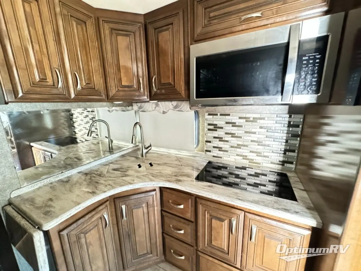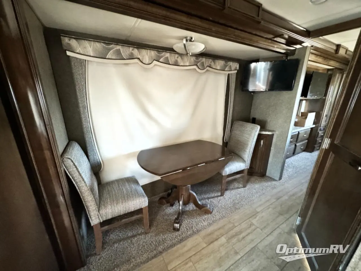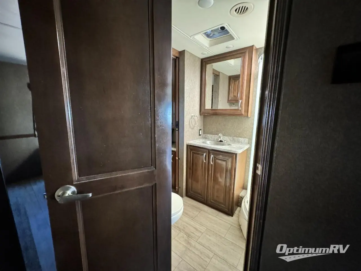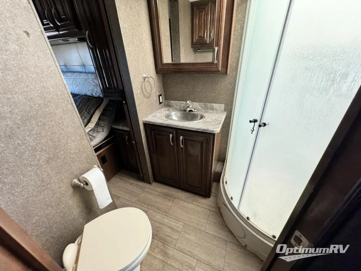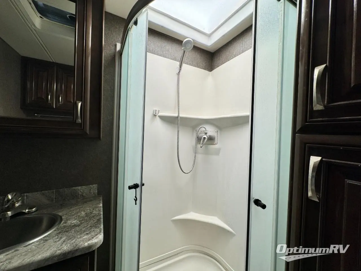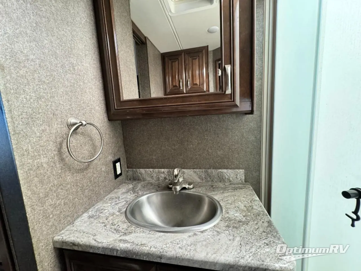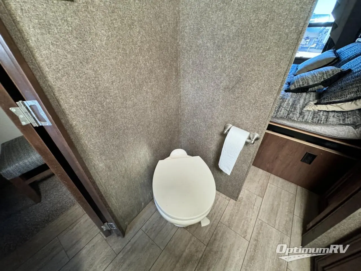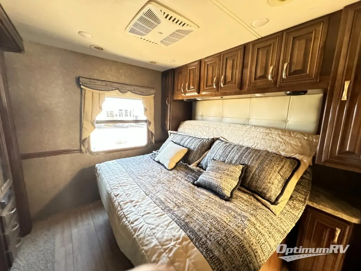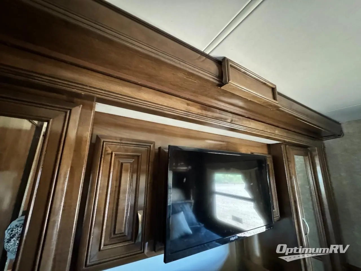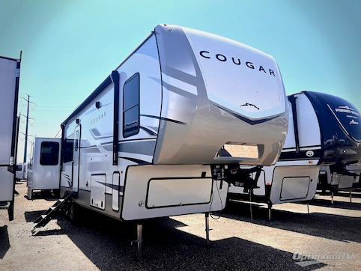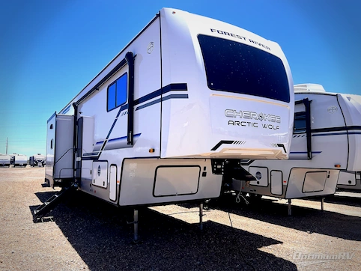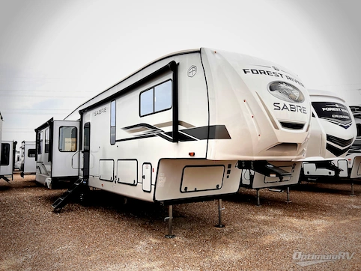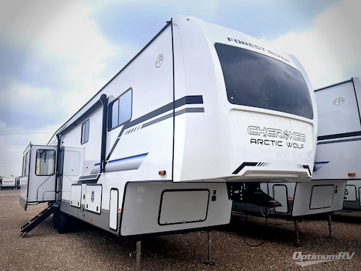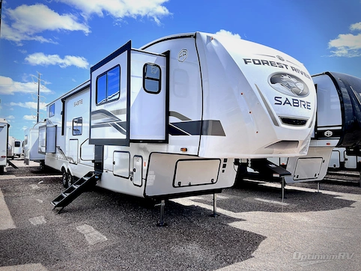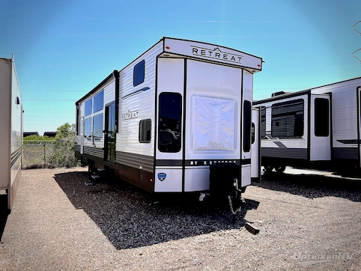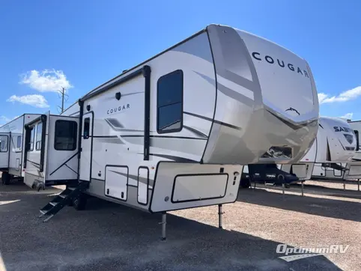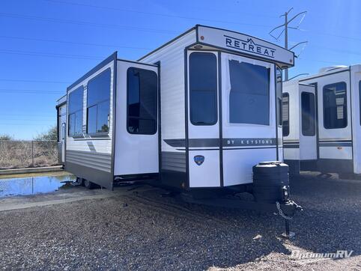- Sleeps 6
- 3 Slides
- Gas
- Bunk Over Cab
- Front Cargo Deck
- Outdoor Entertainment
Floorplan
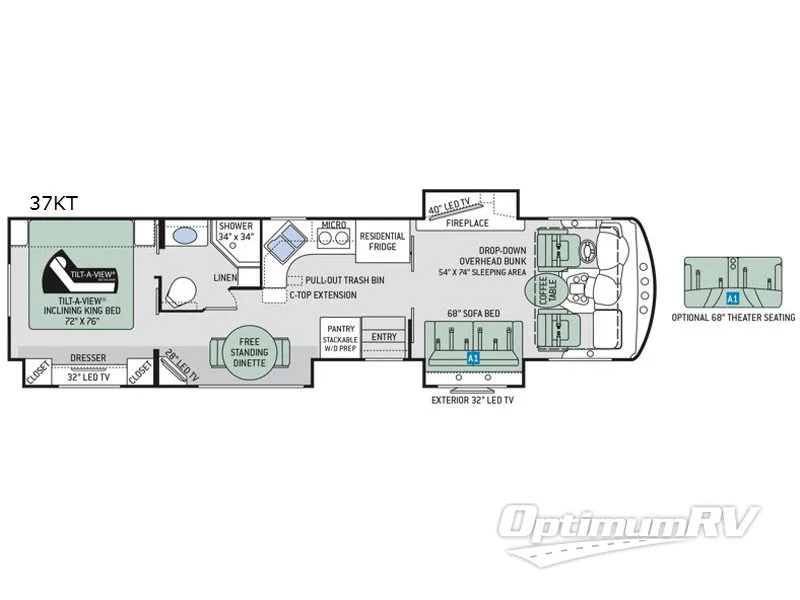
Features
- Bunk Over Cab
- Front Cargo Deck
- Outdoor Entertainment
- Washer-Dryer
See us for a complete list of features and available options!
All standard features and specifications are subject to change.
All warranty info is typically reserved for new units and is subject to specific terms and conditions. See us for more details.
Specifications
- Sleeps 6
- Slides 3
- Ext Width 101
- Ext Height 155
- Int Height 82
- Hitch Weight 8,000
- GVWR 22,000
- Fresh Water Capacity 100
- Grey Water Capacity 80
- Black Water Capacity 40
- Tire Size 22.5
- Furnace BTU 35,000
- Fuel Type Gas
- Fuel Capacity 80
- Engine 6.8L Triton V10
- Horsepower 320
- Torque 460
- Chassis Ford F53
- Wheelbase 242
- Available Beds King
- Refrigerator Type Stainless Steel Residential
- Refrigerator Size 22
- Convection Cooking True
- Cooktop Burners 2
- Shower Type Angled
- Shower Size 34"" x 34
- Number of Awnings 2
- Washer/Dryer Available True
- Tire Size 22.5
- TV Info LR 40"" LED TV, DR 28"" LED TV, BR 32"" LED TV, Ext. 32"" LED TV
- Electrical Service 50
- VIN 1F66F5DY6J0A12339
Description
Traveling in this Challenger 37KT class A gas motorhome by Thor Motor Coach will be nothing less than spectacular. Not only will you enjoy comfort when moving from place to place, but when you settle for awhile you will enjoy all the conveniences of home!
Step inside and find a front living room beyond the cab area featuring dual opposing slide outs. The door side slide features a sofa as well as overhead storage. You can choose optional theater seating in place of the sofa. The opposite side features a slide with an electric fireplace with a remote and a 40" LED TV just above. Pocket doors separate the living space from the kitchen for added convenience when using the room for sleeping space. There is also a drop-down overhead bunk above the cab area for even more sleeping space for guests.
The kitchen area features everything you need to provide meals and snacks for your family. To the left of the entry door there is a pantry that has also been prepped for a stackable washer and dryer. Along the opposite side you will find a residential refrigerator, a two burner range with microwave above, and a large kitchen sink in the corner with overhead cabinets for storage. There is also a pull-out trash bin and countertop extension for added convenience along the interior wall.
A slide out with a free standing round dinette table and corner 28" LED TV will seat four comfortably while eating, playing games, or watching shows. The rest of the slide out continues into the bedroom. This slide features closets on both sides of the dresser and a 32" TV above.
The rear bedroom features a Tilt-A-View inclining king size bed with nightstands on either side. The master bath is accessible from within the bedroom or from the dining area. The bath features a 34" x 34" angled shower, a toilet, a sink with overhead cabinet, and linen cabinet too.
Back up front there is a coffee table between the two captain's chairs. If outside relaxing is something you enjoy, the 32" LED TV is located beside the entry door.
All this and more will make any road trip you find yourself on the most enjoyable!
Similar RVs
- MSRP:
$105,031$69,995 - As low as $429/mo
- MSRP:
$106,004$69,995 - As low as $429/mo
