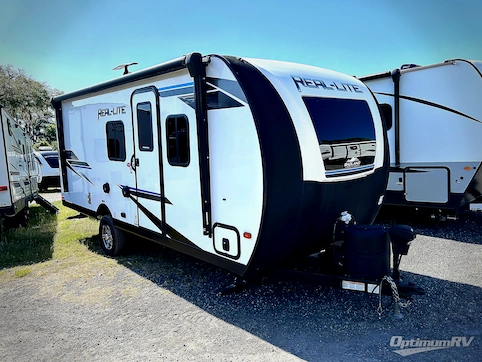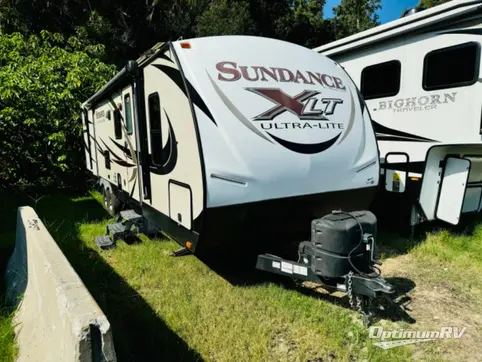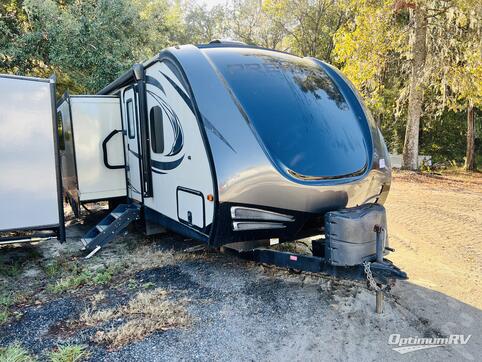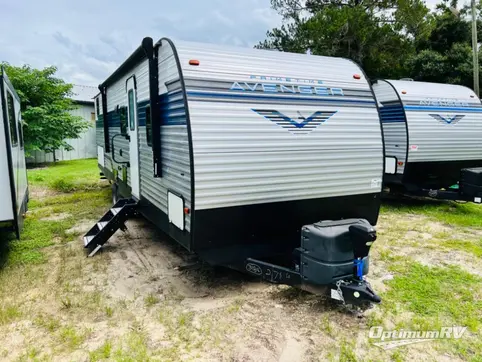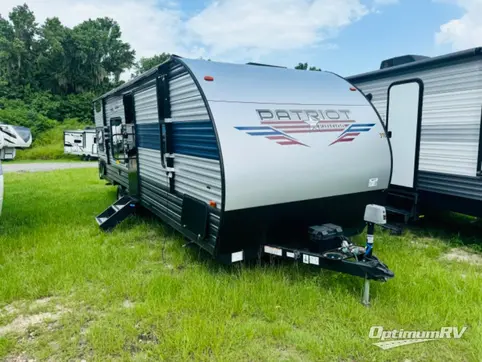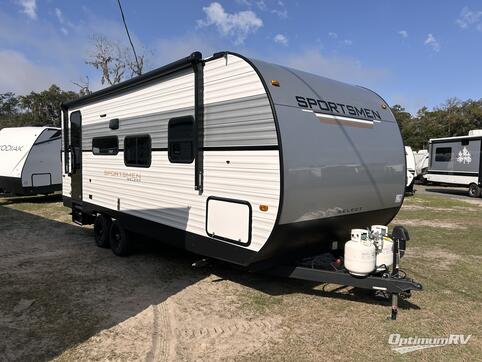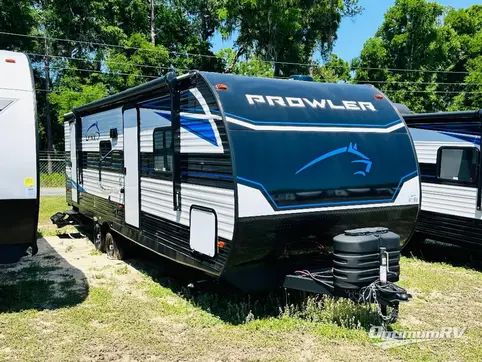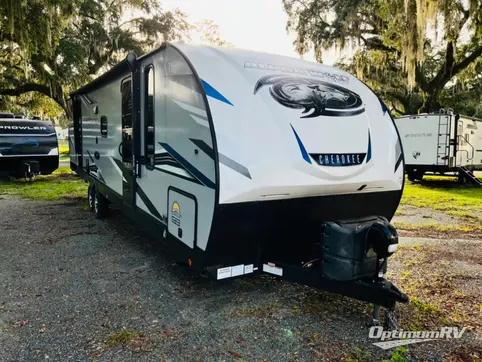- Sleeps 3
- 1 Slides
- 5,546 lbs
- Front Bedroom
- Rear Kitchen
- Two Entry/Exit Doors
Floorplan
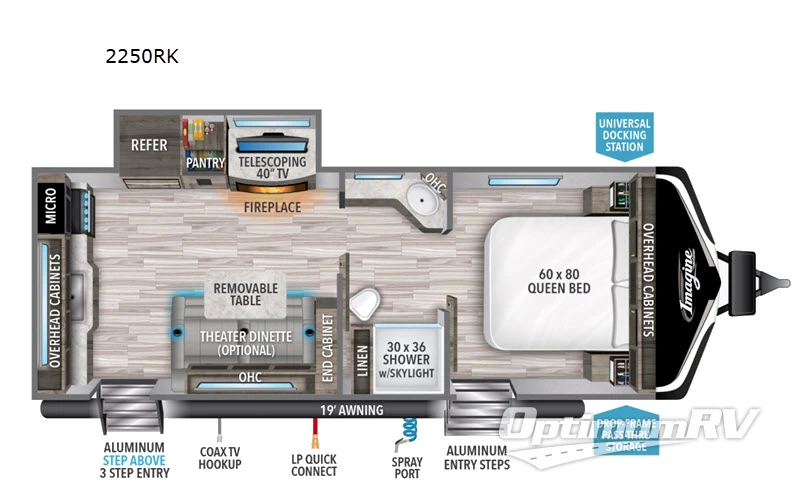
Features
- Front Bedroom
- Rear Kitchen
- Two Entry/Exit Doors
- Walk-Thru Bath
See us for a complete list of features and available options!
All standard features and specifications are subject to change.
All warranty info is typically reserved for new units and is subject to specific terms and conditions. See us for more details.
Specifications
- Sleeps 3
- Slides 1
- Ext Height 132
- Int Height 81
- Hitch Weight 515
- GVWR 7,495
- Fresh Water Capacity 52
- Grey Water Capacity 90
- Black Water Capacity 45
- Furnace BTU 40,000
- Axle Count 2
- Available Beds Queen
- Refrigerator Type Double Door
- Refrigerator Size 8
- Cooktop Burners 3
- Shower Type Standard
- Shower Size 30"" x 36
- Number of Awnings 1
- Dry Weight 5,546
- TV Info LR 40"" Telescoping TV
- Electrical Service 30
- VIN 573TE2820M6628992
Description
Grand Design Imagine travel trailer 2250RK highlights:
- Dual Entry Doors
- Walk-Through Bath
- Rear Kitchen
- Booth Dinette
- Solar Power Inlet
- Power Tongue Jack
Enjoy your time with your spouse in this trailer that includes a master suite with a walk-around queen bed, dual wardrobes, a second exterior entry, and a sliding interior door for privacy. You can enter the walk-through bathroom through the bedroom or the main living and kitchen area after taking a shower with a skylight, and brushing your teeth by the sink with lots of counter space and storage for your toiletries. You can then relax at the dinette with reversible dinette cushions while watching the 40" telescoping TV or make a warm meal in the rear kitchen with a window for a great view. You might even like to add the optional theater dinette, the choice is yours. And the fireplace is another cozy feature within this combined living and kitchen area.
