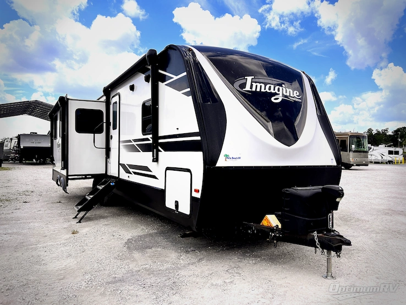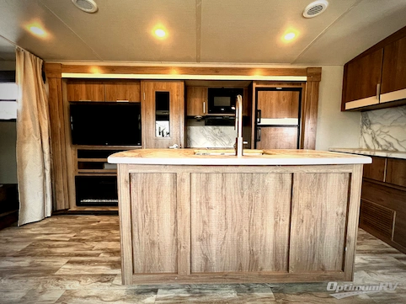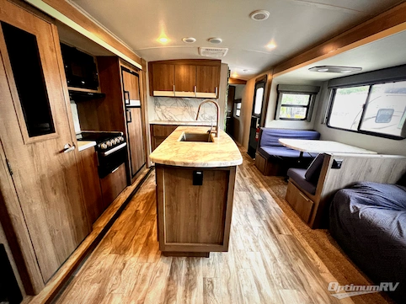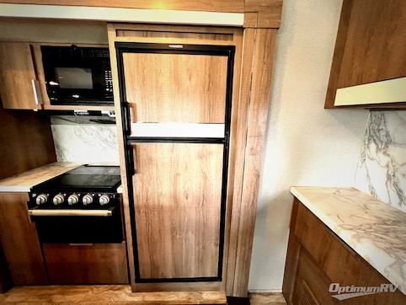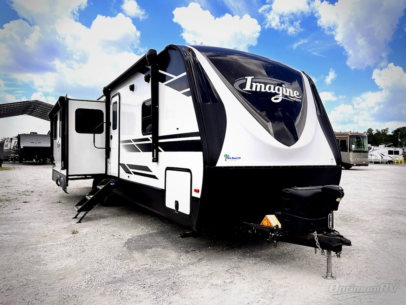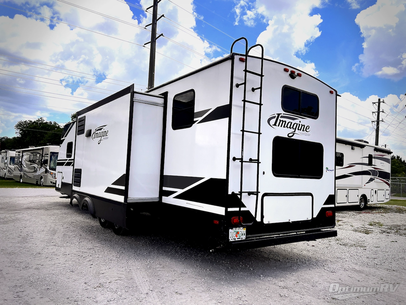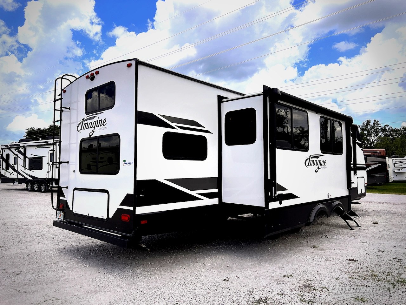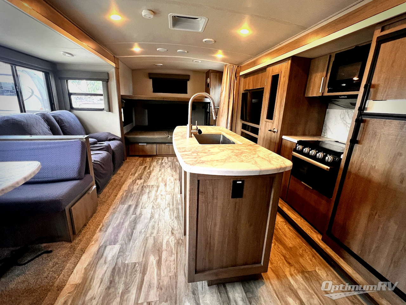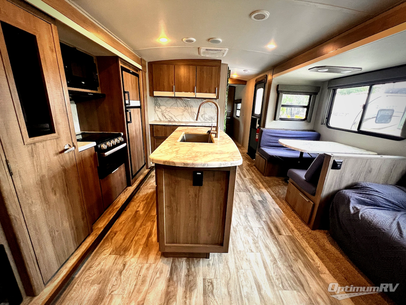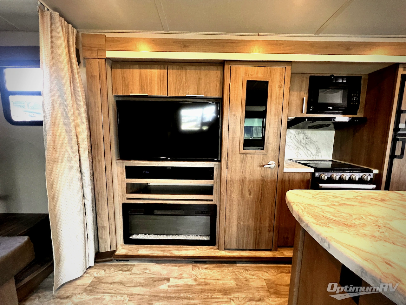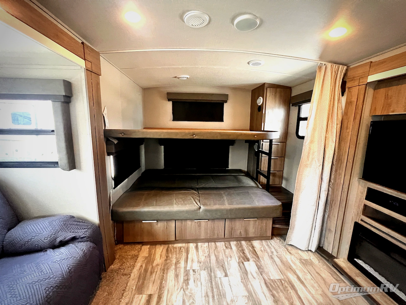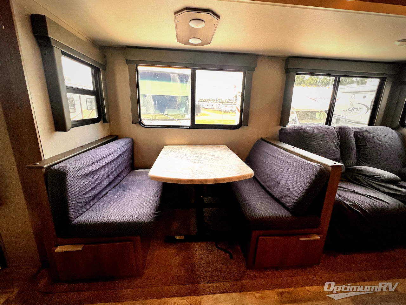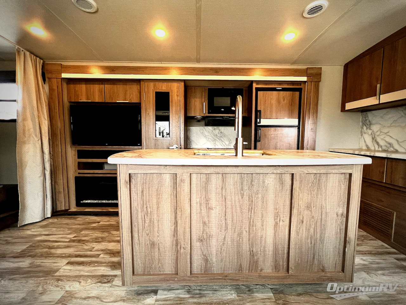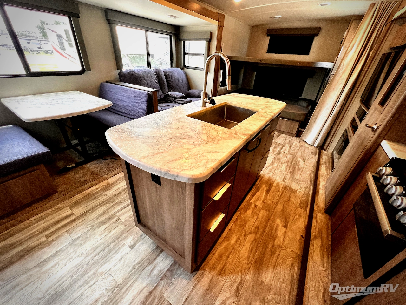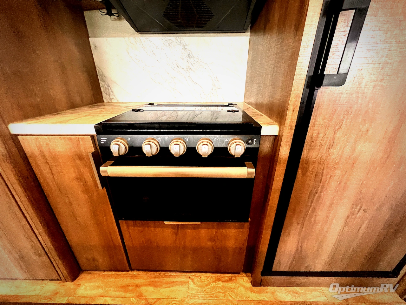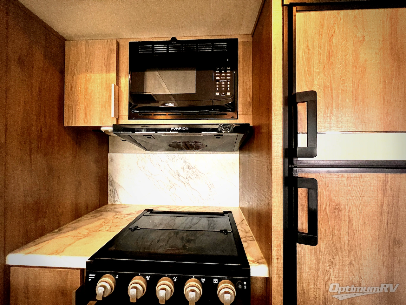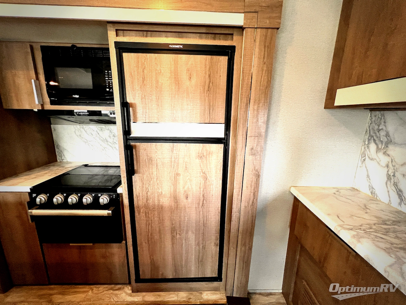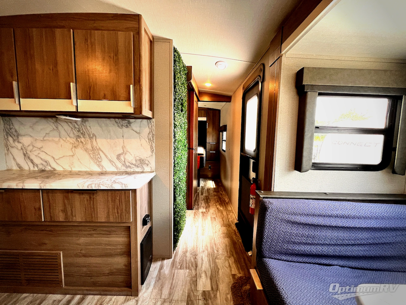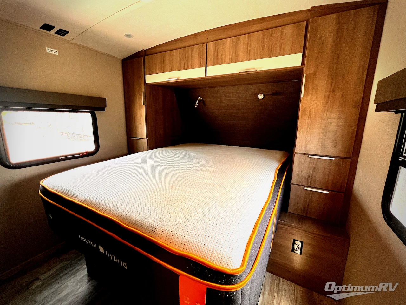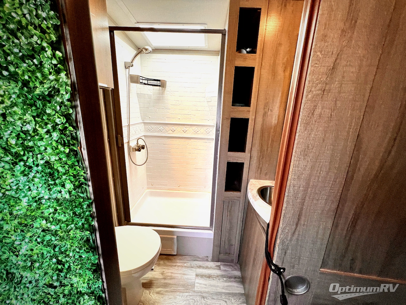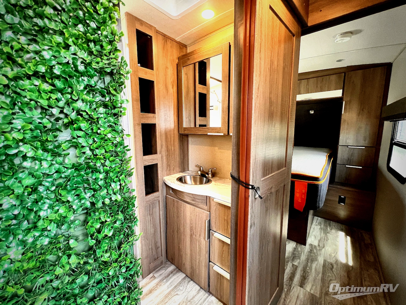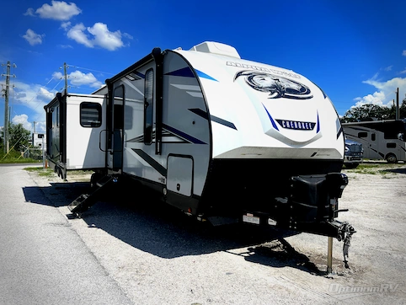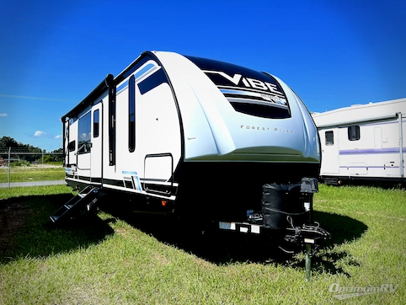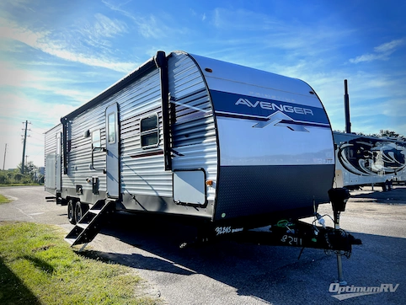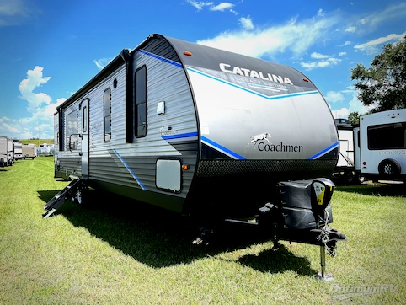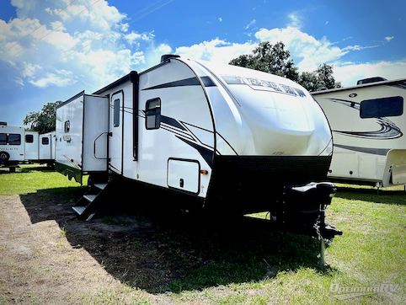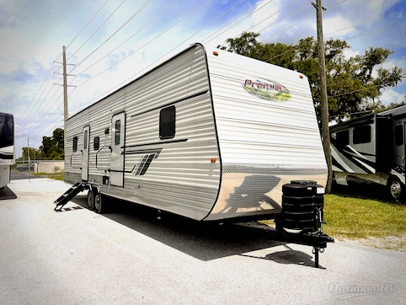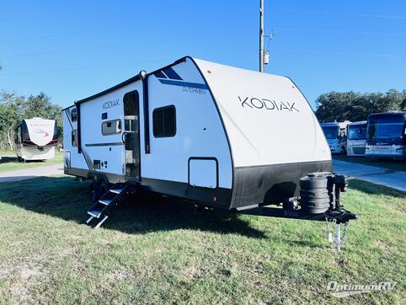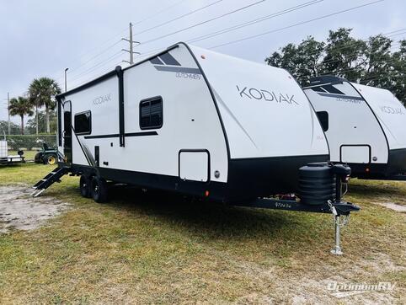- Sleeps 9
- 2 Slides
- 7,980 lbs
- Bunkhouse
- Front Bedroom
- Kitchen Island
Floorplan
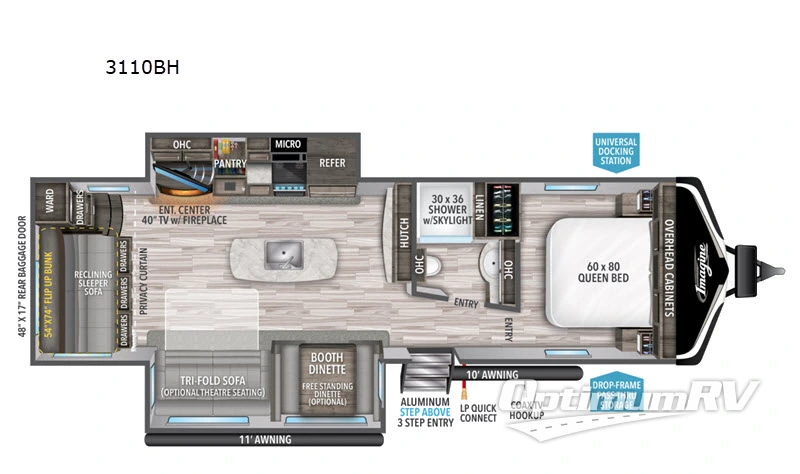
Features
- Bunkhouse
- Front Bedroom
- Kitchen Island
See us for a complete list of features and available options!
All standard features and specifications are subject to change.
All warranty info is typically reserved for new units and is subject to specific terms and conditions. See us for more details.
Specifications
- Sleeps 9
- Slides 2
- Ext Height 134
- Int Height 81
- Hitch Weight 780
- GVWR 9,495
- Fresh Water Capacity 52
- Grey Water Capacity 90
- Black Water Capacity 45
- Furnace BTU 40,000
- Axle Count 2
- Available Beds Queen
- Refrigerator Type Double Door
- Refrigerator Size 8
- Cooktop Burners 3
- Shower Type Standard
- Shower Size 30"" x 36
- Number of Awnings 2
- Dry Weight 7,980
- TV Info LR 40"" TV
- Electrical Service 50
- VIN 573TE3728M6629847
Description
Grand Design Imagine travel trailer 3110BH highlights:
- Reclining Sleeper Sofa
- Flip-Up Bunk
- Kitchen Island
- Hutch
- Two Power Awnings
- Solar Power Inlet
You'll feel right at home in this travel trailer that includes plenty of interior space thanks to the dual opposing slides in the main living area. The kitchen island provides extra counter space and you can bring along your nice dishes to set out on the hutch. Your guests can sleep on the reclining sleeper sofa that includes a flip-up bunk above, and the privacy curtain here will provide them with their own space. There is a tri-fold sofa and booth dinette for additional sleeping space, and you can choose the optional theater seating in place of the tri-fold sofa, and the optional free standing dinette in place of the booth dinette if you're not needing all the sleeping space. You and your spouse will surely enjoy the front private master suite with a walk-around queen bed, overhead cabinets, and three wardrobes for all your clothes!
