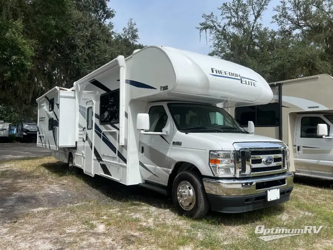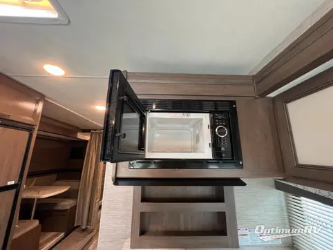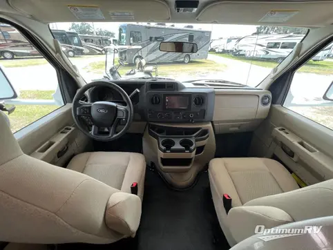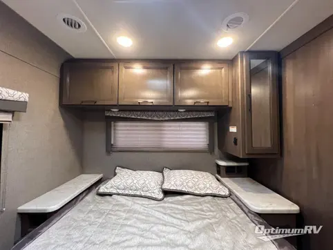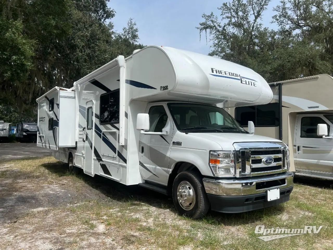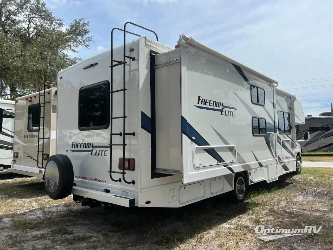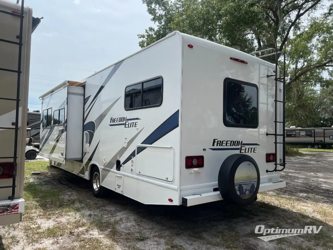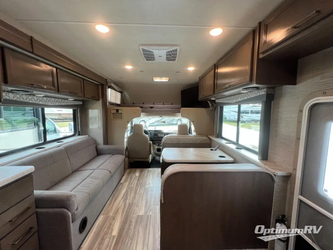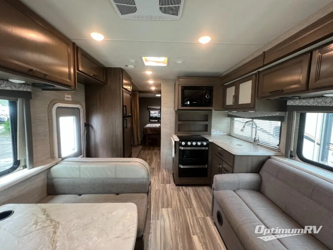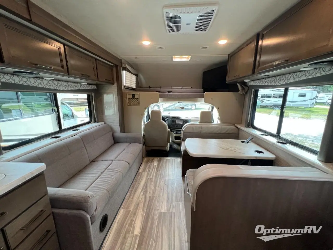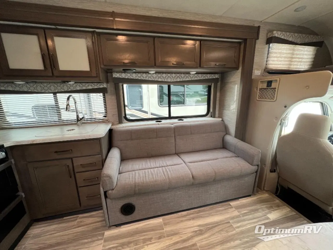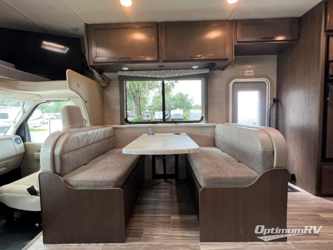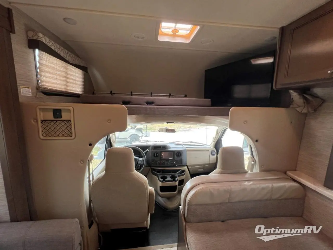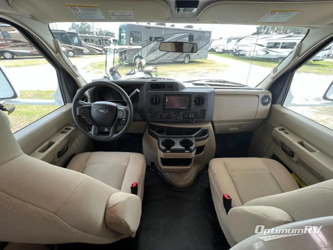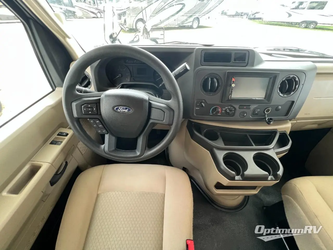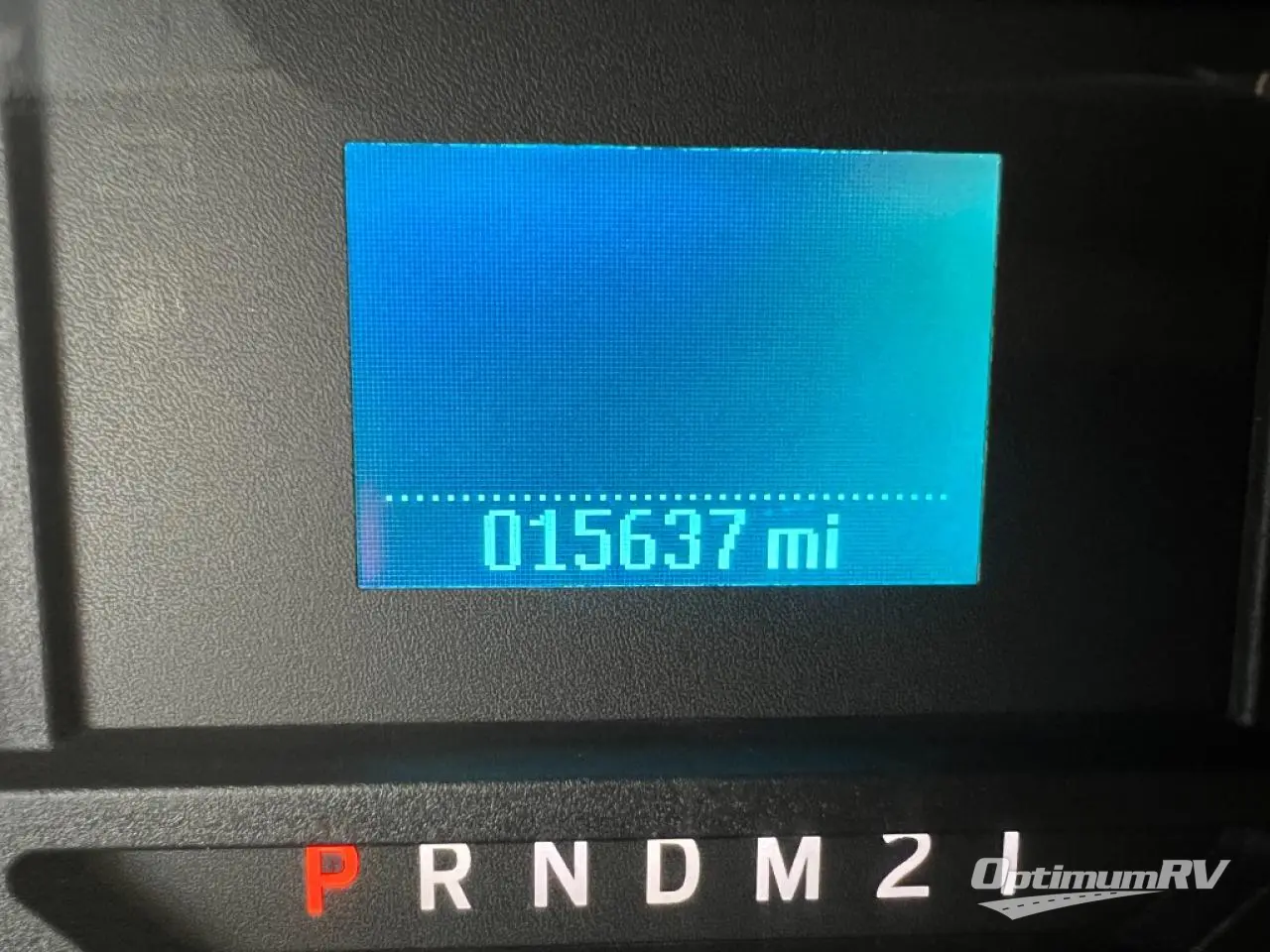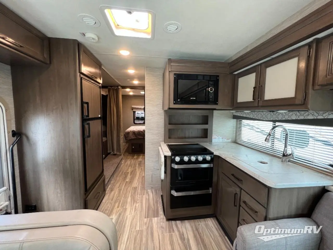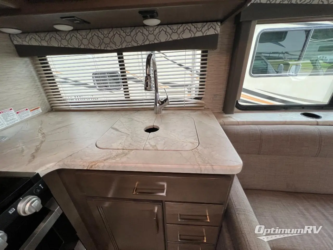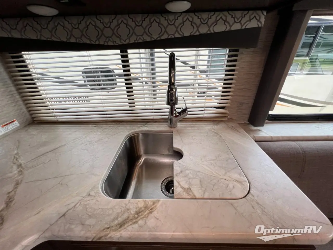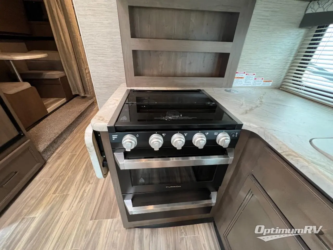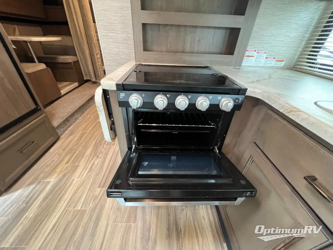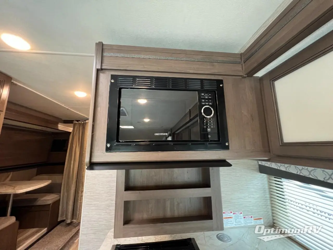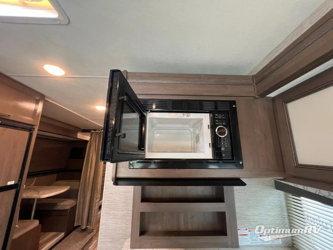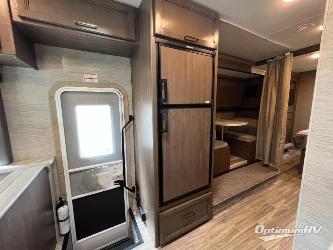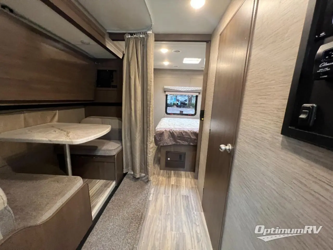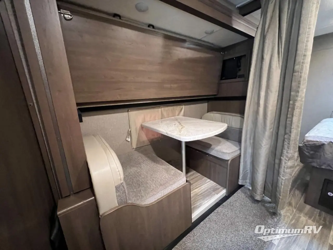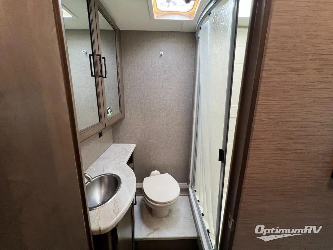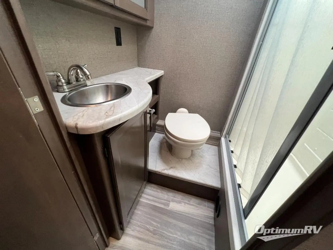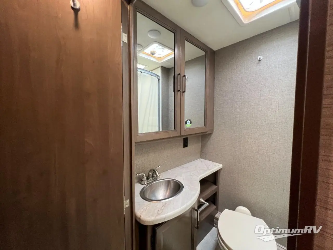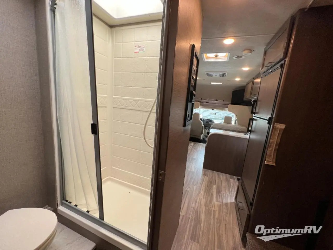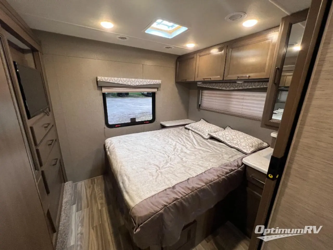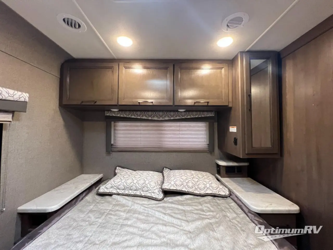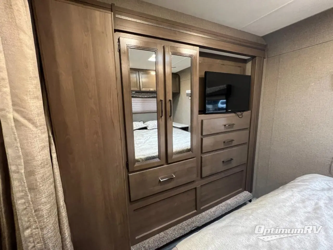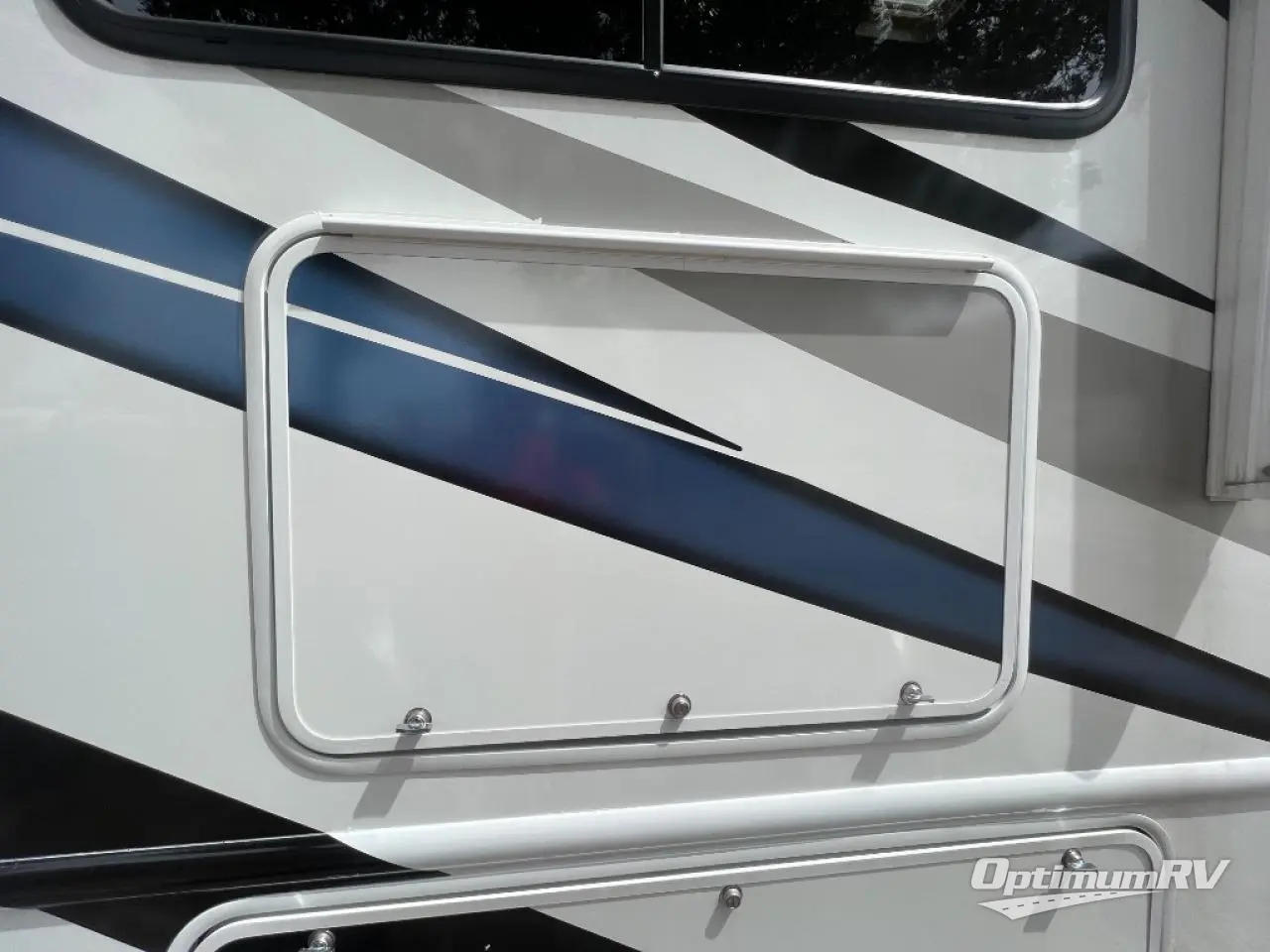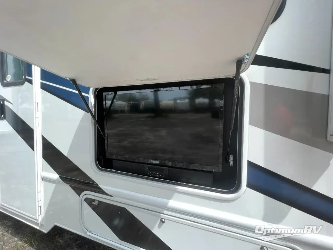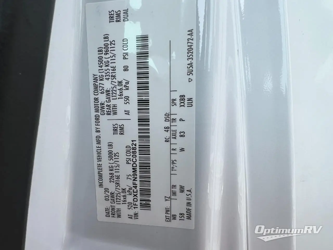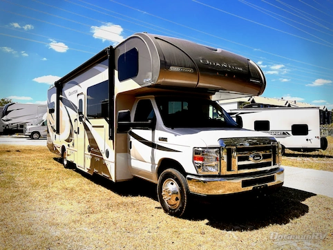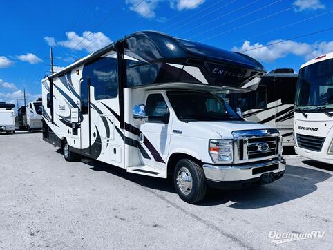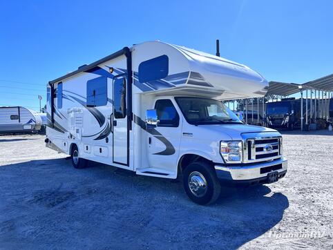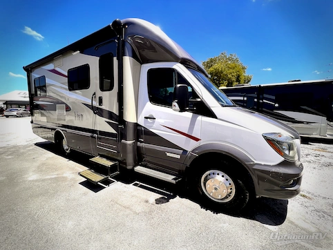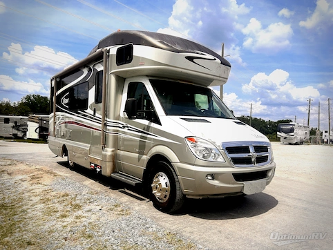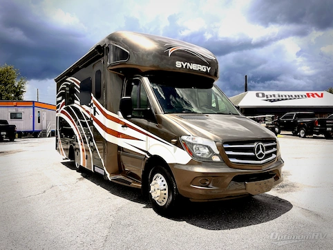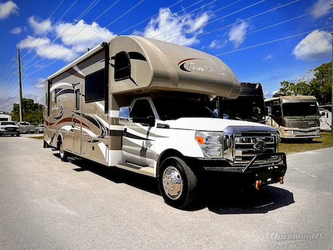- Sleeps 8
- 2 Slides
- Gas
- Bunk Over Cab
- Bunkhouse
- Outdoor Entertainment
Floorplan
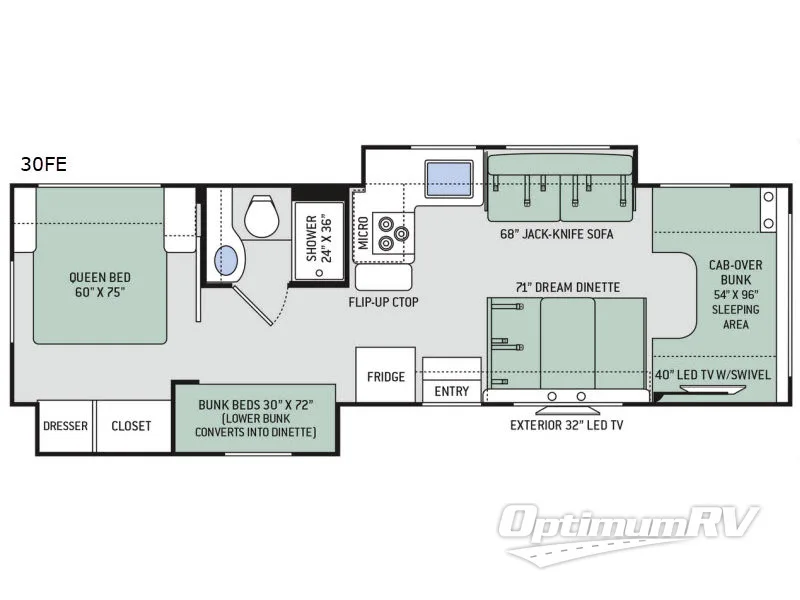
Features
- Bunk Over Cab
- Bunkhouse
- Outdoor Entertainment
See us for a complete list of features and available options!
All standard features and specifications are subject to change.
All warranty info is typically reserved for new units and is subject to specific terms and conditions. See us for more details.
Specifications
- Sleeps 8
- Slides 2
- Ext Width 99
- Ext Height 126
- Int Height 84
- Hitch Weight 8,000
- GVWR 14,500
- Fresh Water Capacity 40
- Grey Water Capacity 31
- Black Water Capacity 29
- Furnace BTU 30,000
- Fuel Type Gas
- Fuel Capacity 55
- Miles 15,637
- Engine Triton 6.8L V10
- Horsepower 305
- Torque 420
- Chassis Ford E-Series
- Wheelbase 223
- Available Beds Queen
- Refrigerator Type Double Door
- Refrigerator Size 6
- Cooktop Burners 3
- Shower Type Standard
- Shower Size 24"" x 36
- Number of Awnings 1
- Generator Onan RV QG 4000
- TV Info Cab-Over 40"" LED TV, Bunk Area (2) 13"" TV's, Ext. 32"" LED TV
- Electrical Service 30
- VIN 1FDXE4FN9MDC08821
Description
Sleeping space for eight people, a set of bunk beds, and double slide outs are some of the features that will draw your attention to this 30FE Freedom Elite class C motor home by Thor Motor Coach.
As you enter this model you will love the extra floor space thanks to the slide out along the roadside. Within the slide out you will find a 68" jack-knife sofa, a sink, plus a large overhead cabinet. Along the interior wall there is a three burner range, a microwave, and a flip-up counter top. To the left of the entry door you will find a refrigerator. Enjoy your meals at the 71" Dream Dinette, and at night this area easily converts into additional sleeping space.
Above the cab there is a bunk which features 54"x96" of sleeping space, overhead cabinets, and a 40" LED TV with a swivel arm.
Heading toward the rear of this unit, the bathroom is along the right side. Here there is a 24"x36" shower, toilet, sink, and overhead cabinet.
Across from the bathroom there is a slide out with a set of bunk beds. The lower bunk converts into a dinette. Continuing into the bedroom the slide out features a closet and a dresser. In the bedroom you will also find a queen bed, two nightstands, and an overhead cabinet.
Outside you can enjoy watching your favorite movie or ballgame at the 32" LED TV and more!
