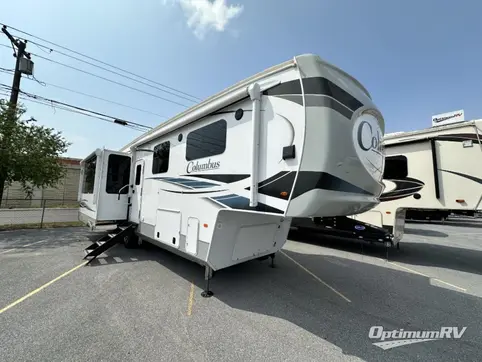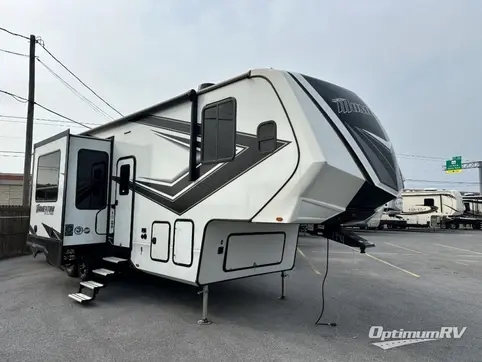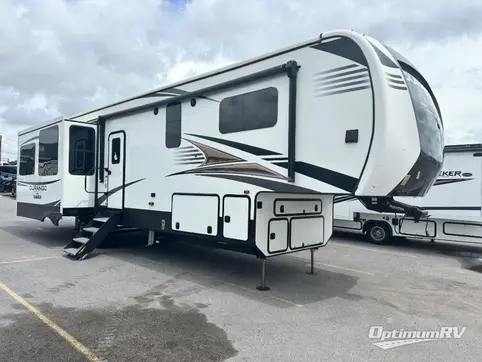- Sleeps 4
- 4 Slides
- Front Bedroom
- Kitchen Island
- Rear Entertainment
Floorplan

Features
- Front Bedroom
- Kitchen Island
- Rear Entertainment
See us for a complete list of features and available options!
All standard features and specifications are subject to change.
All warranty info is typically reserved for new units and is subject to specific terms and conditions. See us for more details.
Specifications
- Sleeps4
- Slides4
- Ext Width100
- Fresh Water Capacity100
- Grey Water Capacity75
- Black Water Capacity50
- Tire Size215/75R 17.5
- Furnace BTU40,000
- Exterior ColorStandard, Carmel Swirl, Vegas
- Interior ColorBlack, Chocolate, Cream, Rafia
- Tire Size215/75R 17.5
- VIN5KEFA4431F1007384
Description
SPEAK TO ONE OF OUR PURCHASING EXPERTS IN LA FERIA AT 956-215-8805
HAS 5.5 ONAN GENERATOR
Enter this Mobile Suites Estates 44' Memphis fifth wheel by DRV Suites and enjoy the spacious home like atmosphere. With quadruple slide-outs, a full rear wall entertainment center, king bed, and convenient kitchen island you won't even feel like you have left home!
There is a slide-out dinette, desk, and set of Lane recliners to the left of the entry door.
Enjoy the rear full wall entertainment center with power lift TV, curio cabinets on the side, and fireplace below.
The slide opposite the door side features a large l-shaped sofa, l-counter top, double kitchen sink, 3 burner range with microwave above, and refrigerator. The kitchen island provides a bit more counter space and there is also a pantry/electrical closet, hutch with base cabinets and overhead storage off to the side.
Step up to a front side aisle bath and master bedroom. The bath features a toilet, closet washer/dryer, 32" x 48" tub/shower, and vanity with sink plus medicine cabinet.
Head to the front of this 44' Memphis unit and enjoy a slide-out king size bed for sleeping, a vanity slide with drawers including a 29" TV opposite the bed, and a full wall wardrobe with storage, and so much more!
Photo Gallery































