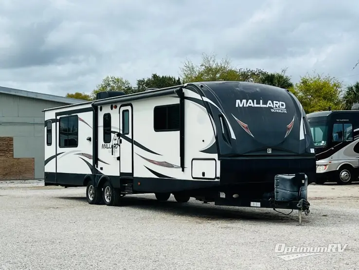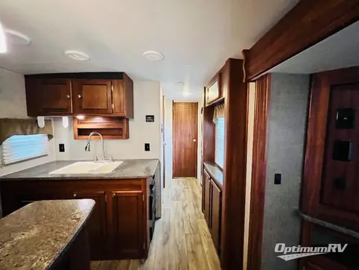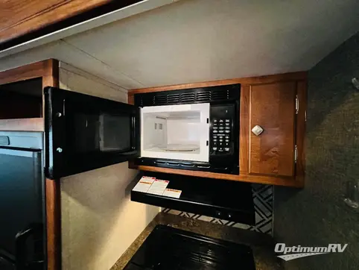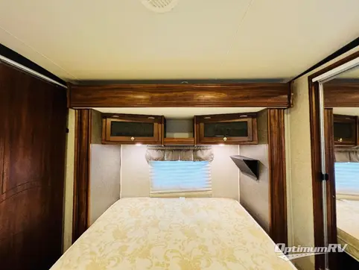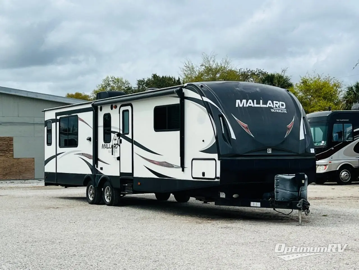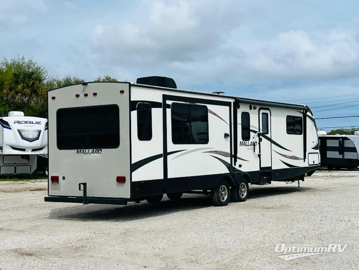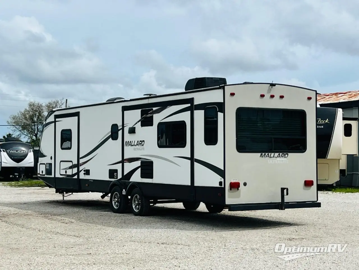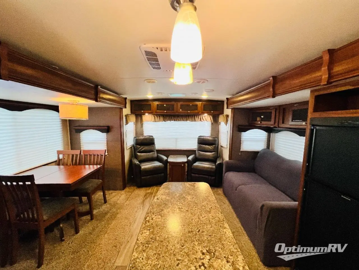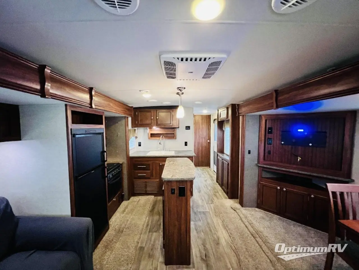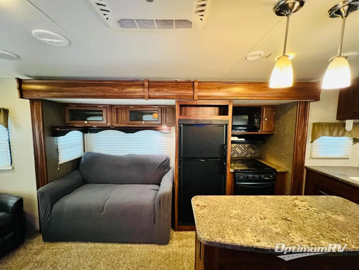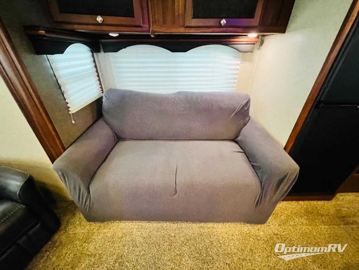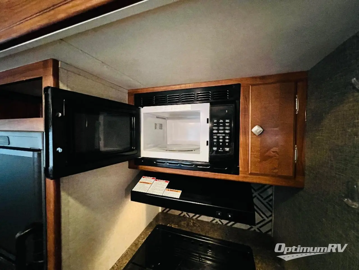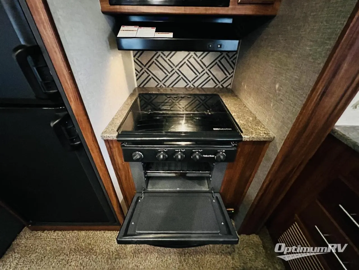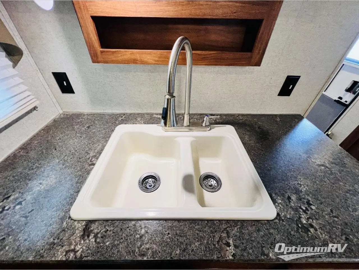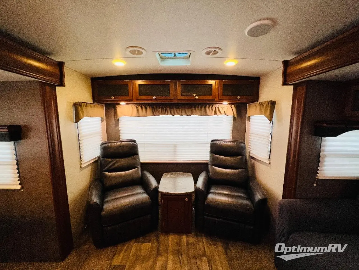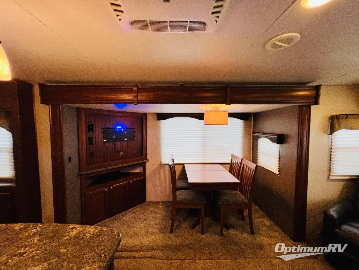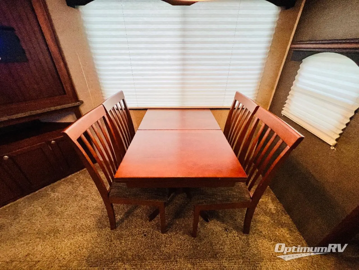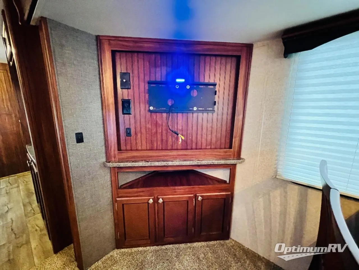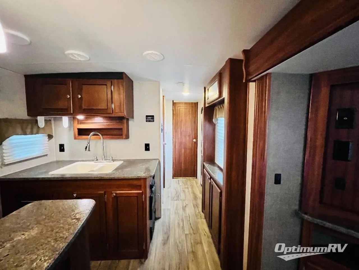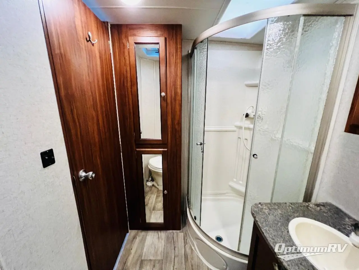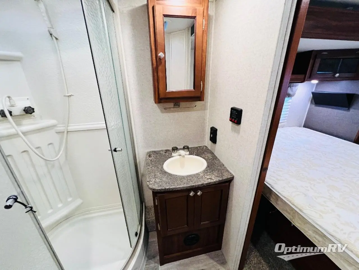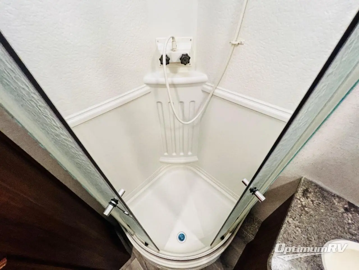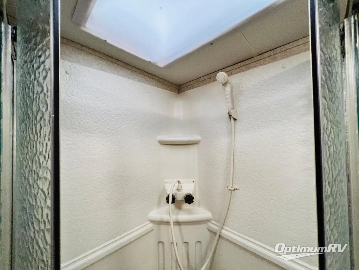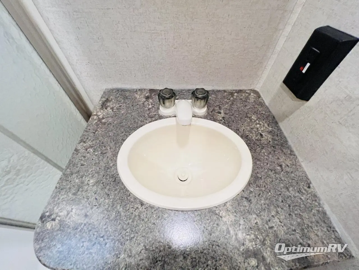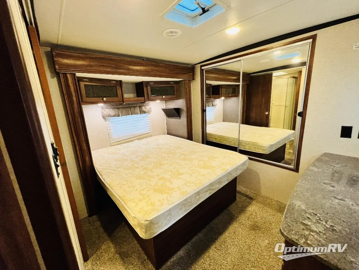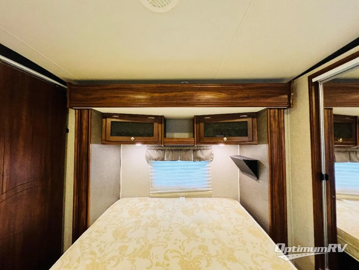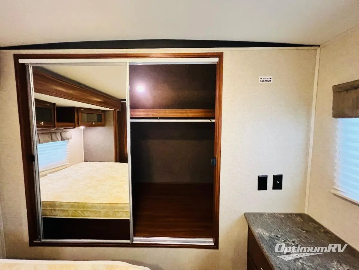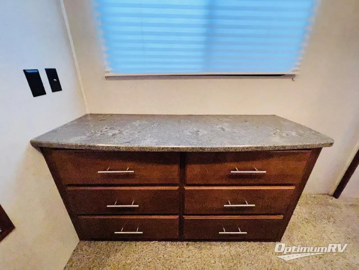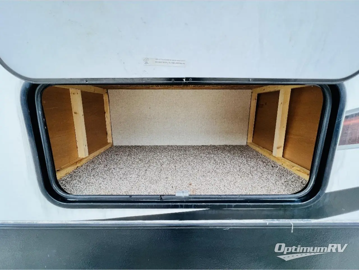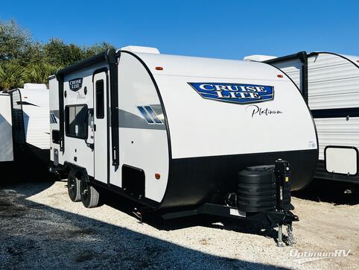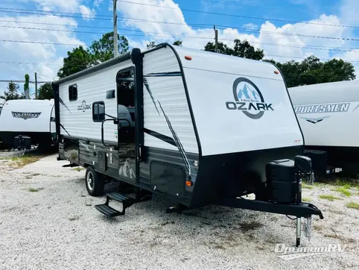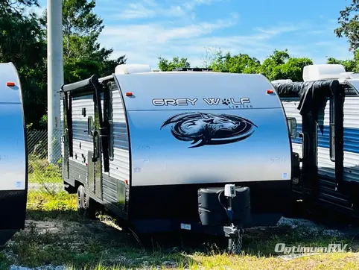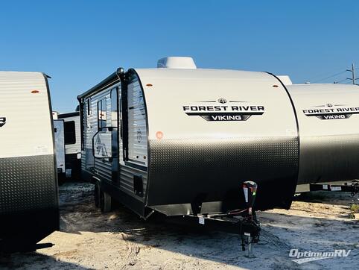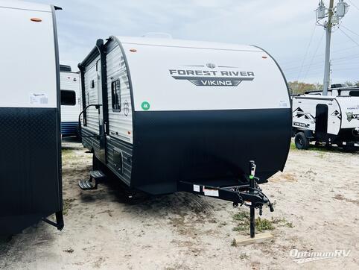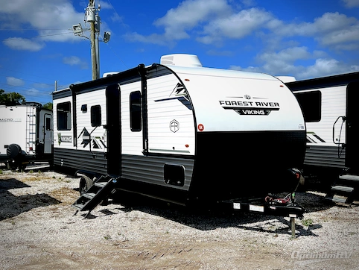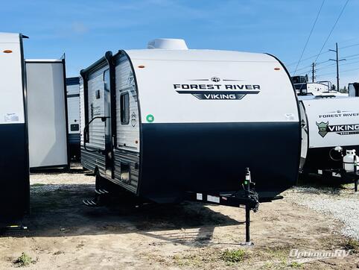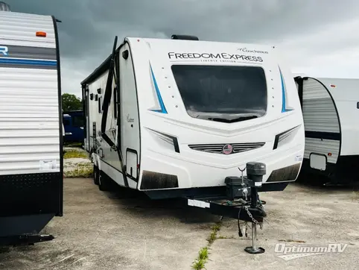- Sleeps 4
- 3 Slides
- 8,095 lbs
- Front Bedroom
- Kitchen Island
- Rear Living Area
Floorplan
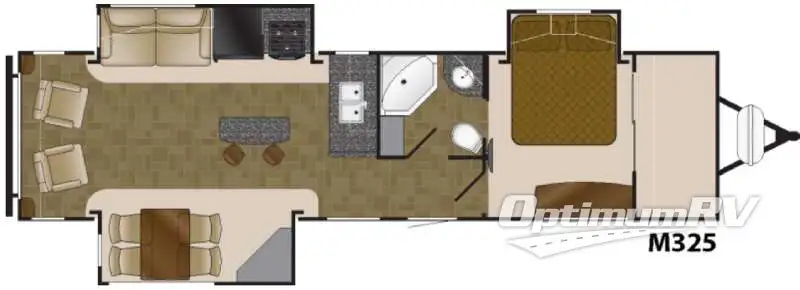
Features
- Front Bedroom
- Kitchen Island
- Rear Living Area
See us for a complete list of features and available options!
All standard features and specifications are subject to change.
All warranty info is typically reserved for new units and is subject to specific terms and conditions. See us for more details.
Specifications
- Sleeps 4
- Slides 3
- Ext Width 103
- Ext Height 140
- Int Height 78
- Hitch Weight 574
- GVWR 9,600
- Fresh Water Capacity 52
- Grey Water Capacity 35
- Black Water Capacity 35
- Tire Size ST225/75R15-D
- Furnace BTU 30,000
- Dry Weight 8,095
- Tire Size ST225/75R15-D
- VIN 5SFNB3720GE314895
Description
It's time to adventure to a new location in this Heartland Mallard Ultra Lite travel trailer model 325 with family and friends. Just a few of the key features include a total of three slides, a rear living with dual opposing slides, kitchen island, and a front wall wardrobe in the bedroom.
As you enter, straight ahead is the side aisle bath. There is an angled shower, sink, linen storage, and a toilet, plus a sliding entrance door into the bedroom.
To the right of the entrance is the bedroom hallway door. There is a slide out queen bed along the road side wall, a dresser on the other side, plus a full front wall wardrobe. The wardrobe includes sliding doors that is sure to catch the eye of any woman.
The main living/kitchen area includes opposing slide outs allowing plenty of walking around room for entertaining guests and family. There is a slide out angled entertainment center and free standing dinette with chairs on one side, and a slide out sofa, overhead cabinets, refrigerator, and three burner range on the other side. A kitchen island with two stools provides additional counter space for eating, sitting, or hanging out. The kitchen sink is on the interior wall next to the range, plus there is additional countertop for easy clean up or prep work.
The rear wall features dual lounge chairs with side corner shelves and overhead cabinets for an additional seating plus storage for your things.
Similar RVs
- MSRP:
$32,995$18,987 - As low as $137/mo
- MSRP:
$32,995$18,600 - As low as $129/mo
- MSRP:
$34,995$19,987 - As low as $139/mo
