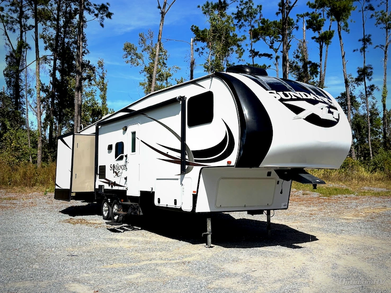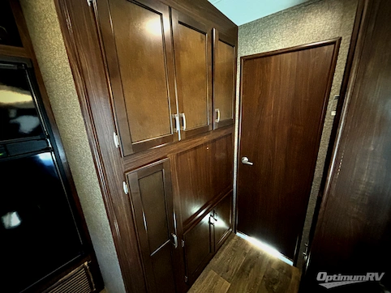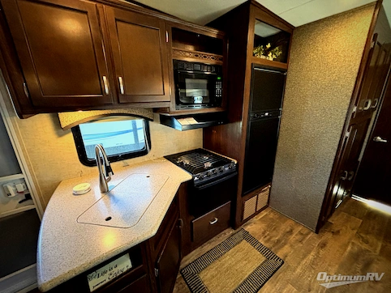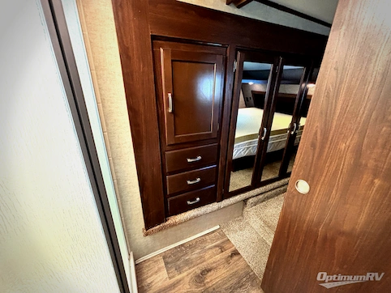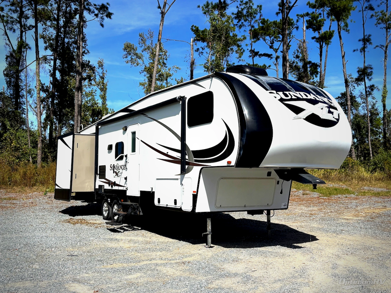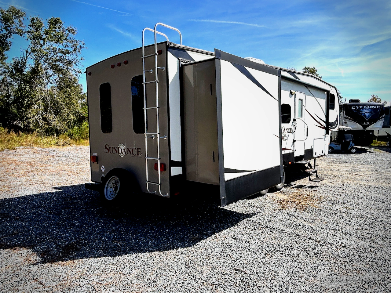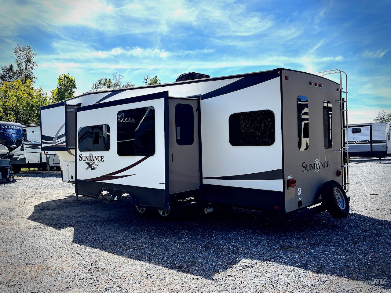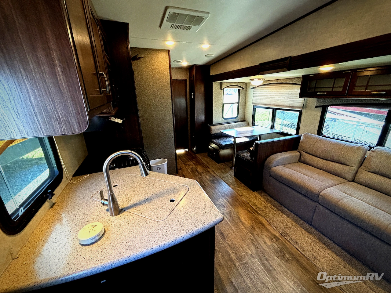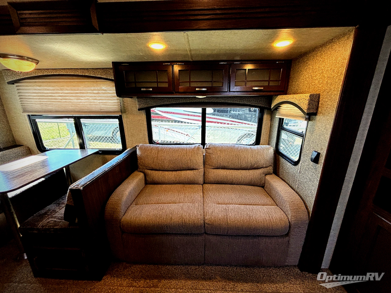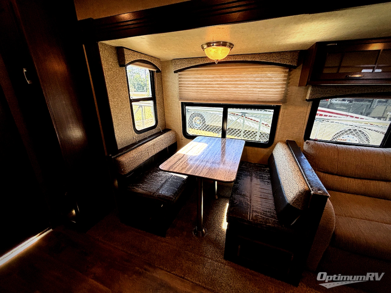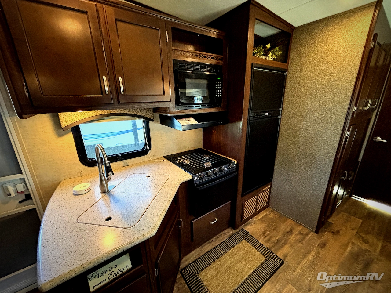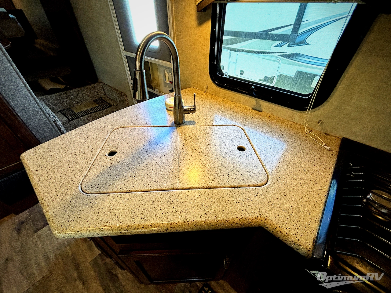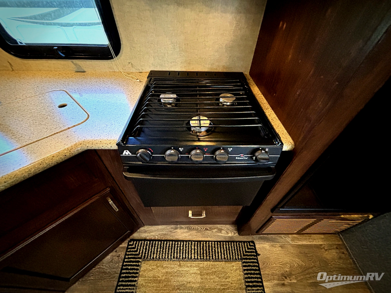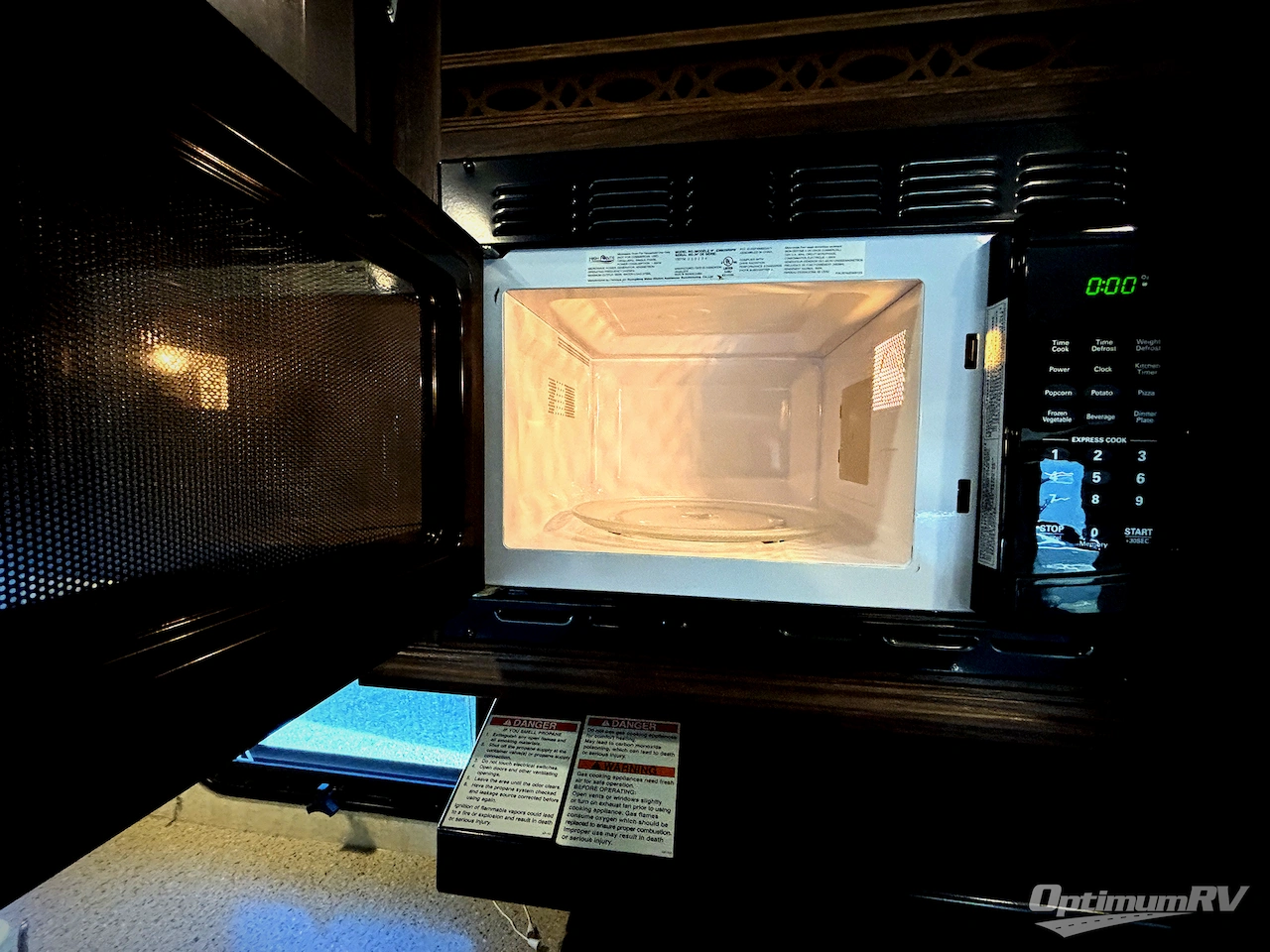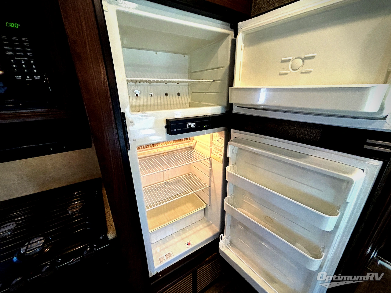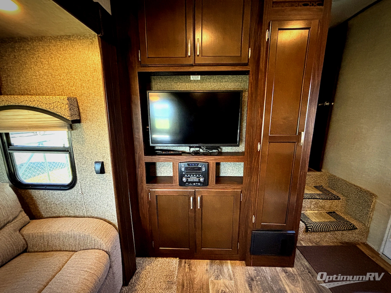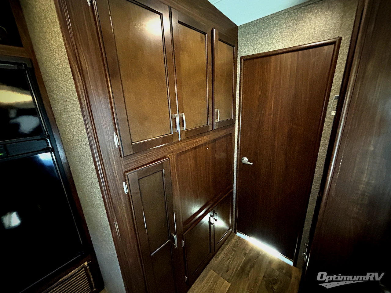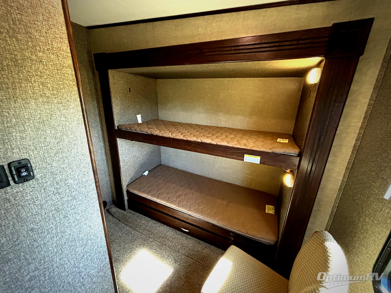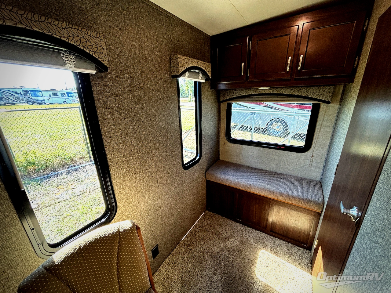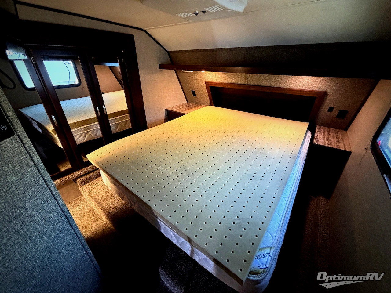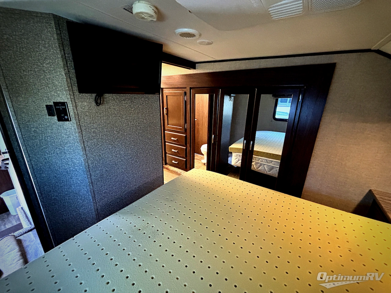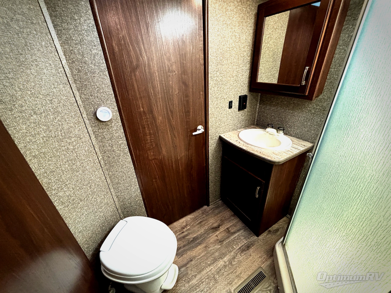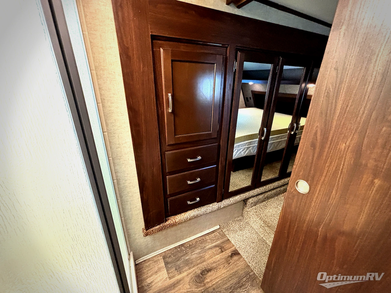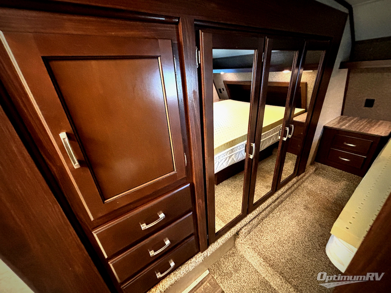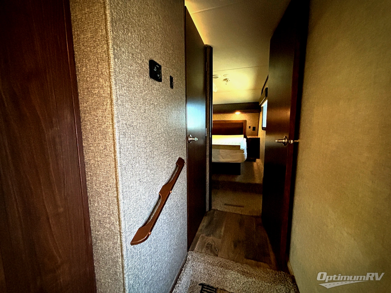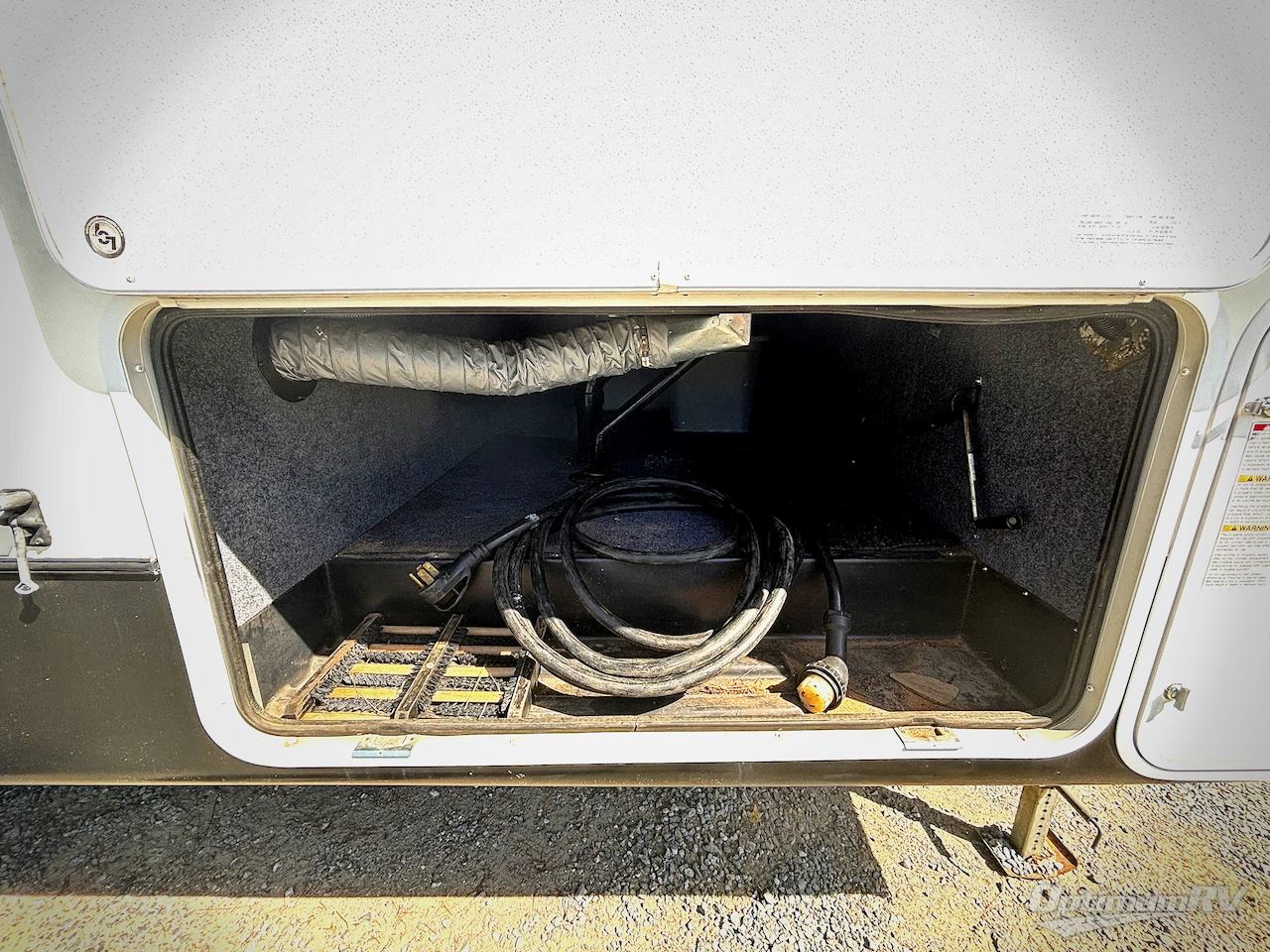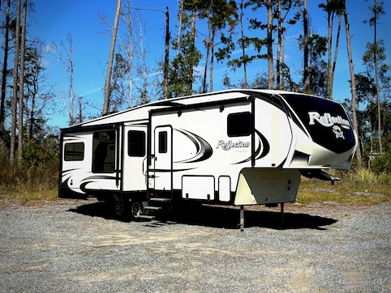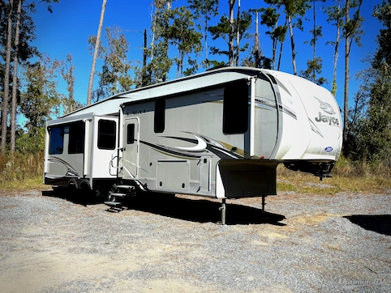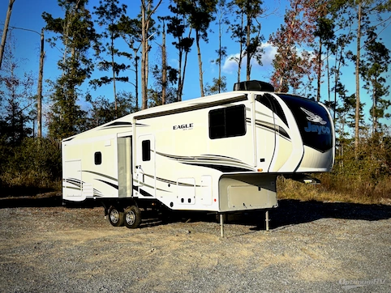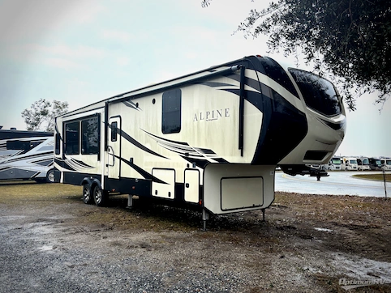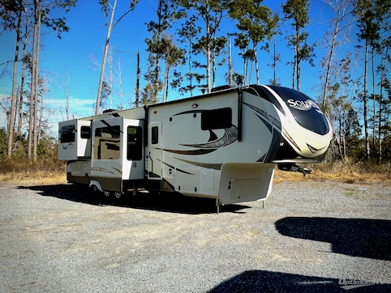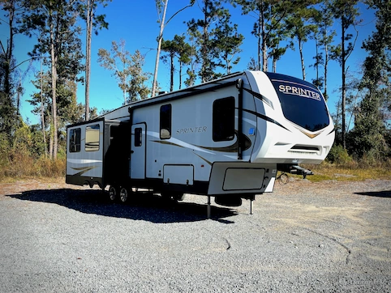- Sleeps 9
- 3 Slides
- 33ft 11.00in Long
- 8,427 lbs
- Bunkhouse
- Front Bedroom
Floorplan
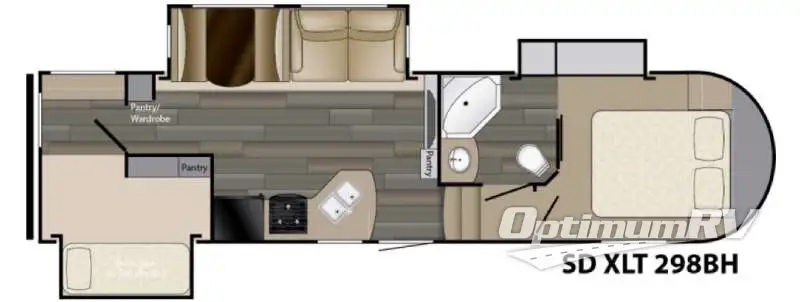
Features
- Bunkhouse
- Front Bedroom
See us for a complete list of features and available options!
All standard features and specifications are subject to change.
All warranty info is typically reserved for new units and is subject to specific terms and conditions. See us for more details.
Specifications
- Sleeps 9
- Slides 3
- Ext Width 96
- Ext Height 142
- Length 407
- Int Height 78
- Hitch Weight 1,750
- GVWR 9,900
- Fresh Water Capacity 53
- Grey Water Capacity 80
- Black Water Capacity 40
- Tire Size ST225/75R15D
- Furnace BTU 25,000
- Dry Weight 8,427
- Tire Size ST225/75R15D
- VIN 5SFSG3421GE300545
Description
You will enjoy traveling in this Heartland Sundance XLT 298BH fifth wheel with your family and friends! This unit features a rear private bunkhouse, triple slides for added interior space, plus all of the amenities you need while away from home, and more.
As you enter notice the entertainment center straight ahead along the interior living room wall along with a floor to ceiling storage pantry. Head up the steps on the right as you enter and find a side aisle bath and front master bedroom. The bath contains an angled shower, toilet, sink, and second entry door that leads right into the master suite. There is even access to a linen cabinet that is attached to the bedroom wardrobe slide.
In the front private bedroom find a queen size bed with storage above. There are also wardrobes on either side of the bed, plus a slide out wardrobe featuring mirrored doors.
Back down the steps into the main living area you will find the kitchen area to the left of the entry door to include a refrigerator, three burner range with microwave above, counter area with double sink, plus storage both above and below. There are also two floor to ceiling pantry cupboards around the corner from the refrigerator on both sides of the rear bunkhouse entry door.
Enjoy your meals at the booth dinette slide out which also includes a sofa. The sofa has overhead storage for your things, and both can easily be made into sleeping space if needed at night.
The very rear of this unit features a private bunkhouse with slide out bunks, plus wardrobe storage. On the opposite side of the bunk area to the right when you first step in there is a bench with overhead storage above, plus so much more!
Similar RVs
- MSRP:
$38,995$19,991 - As low as $139/mo
- MSRP:
$39,995$29,987 - As low as $216/mo
