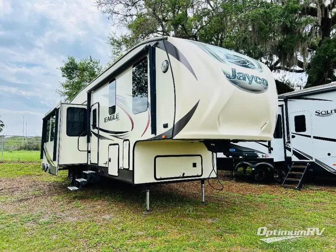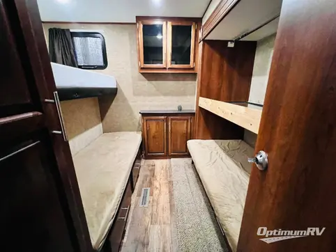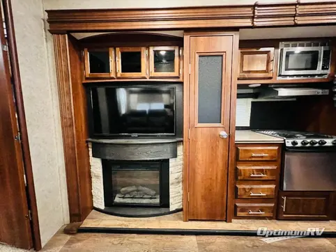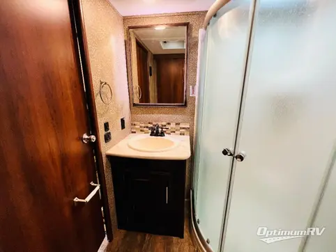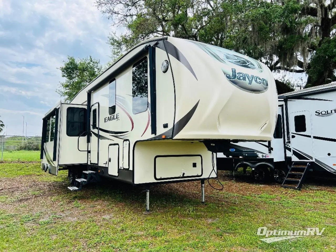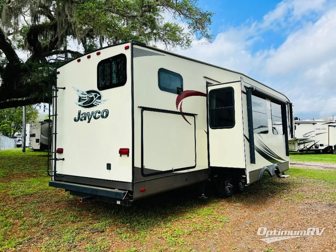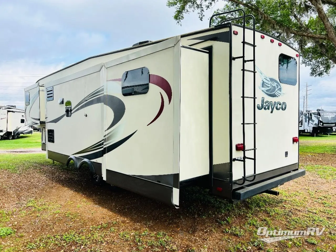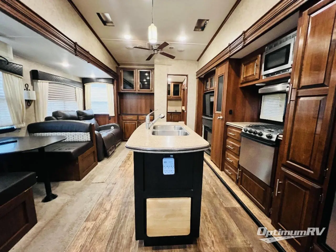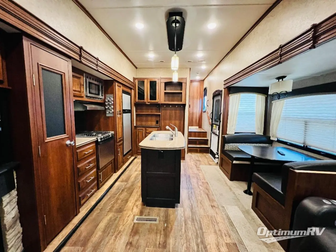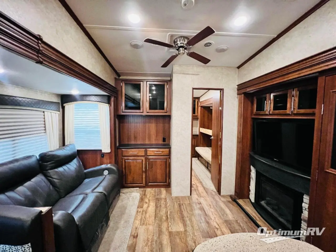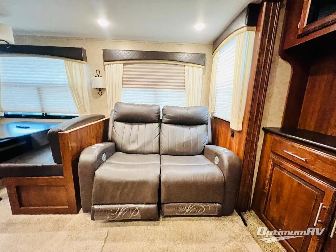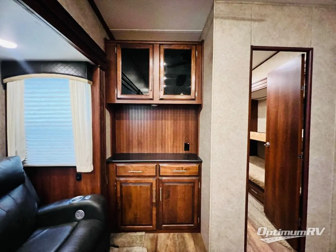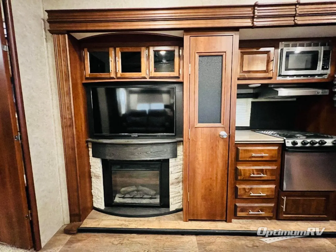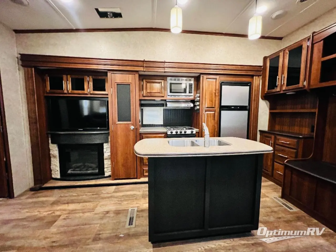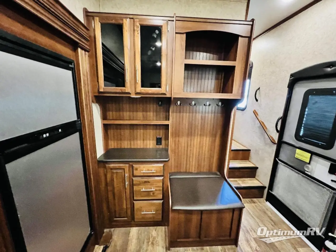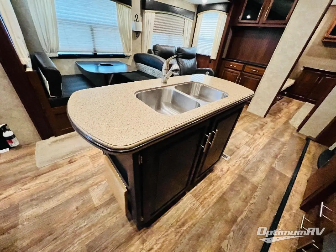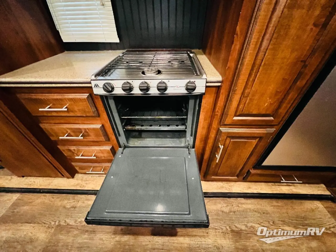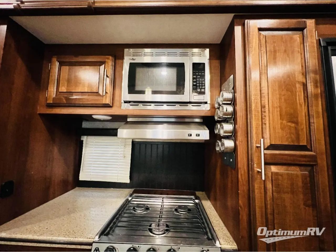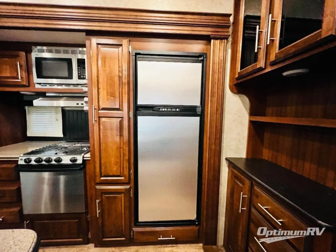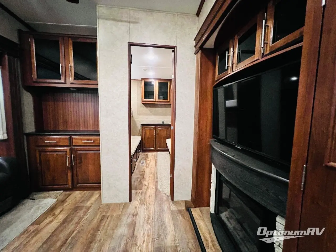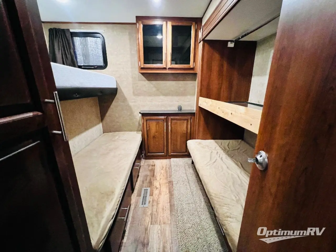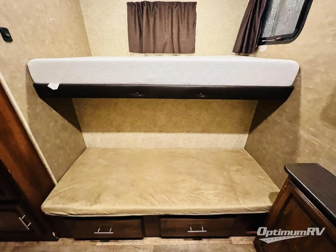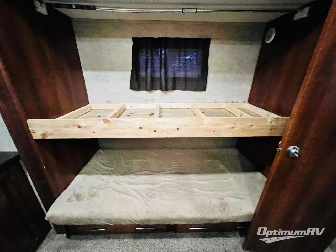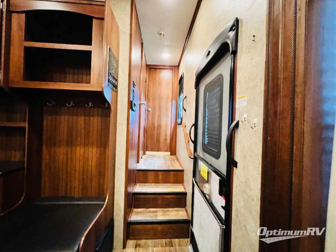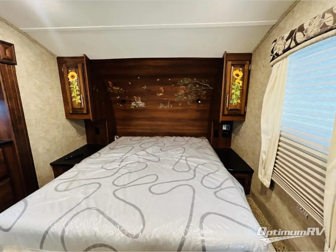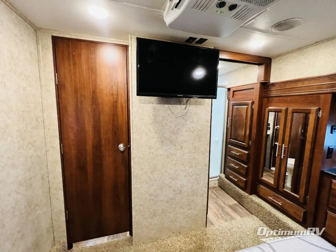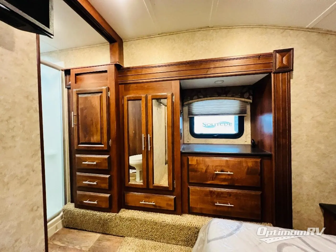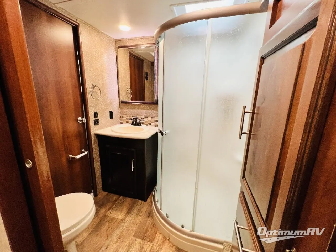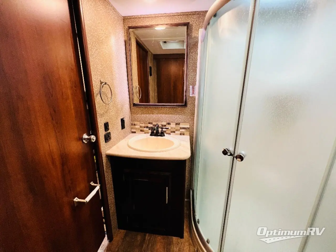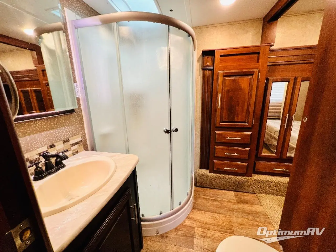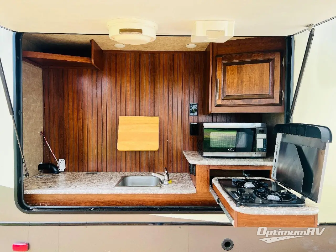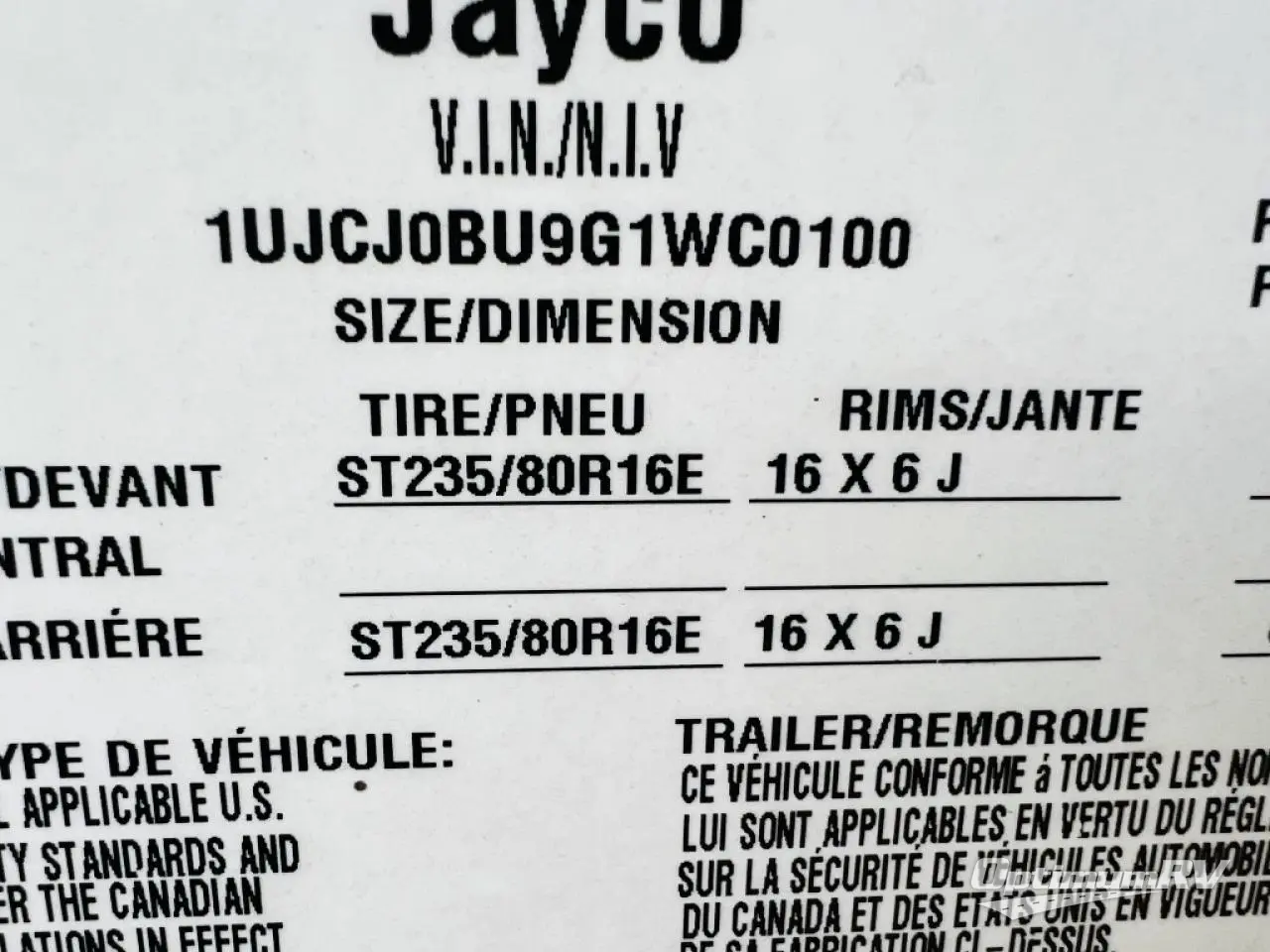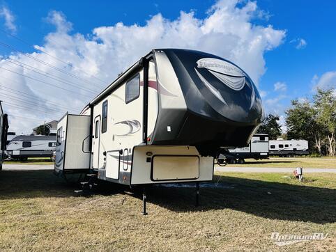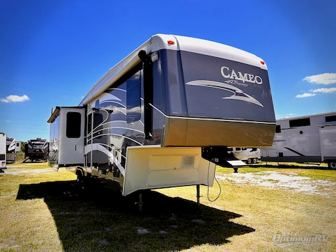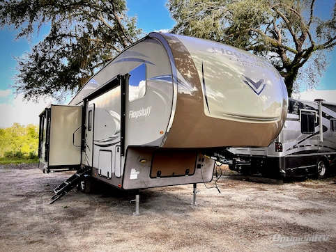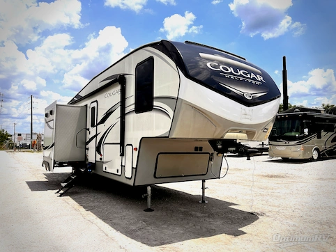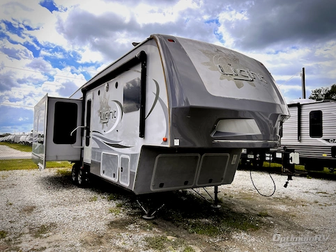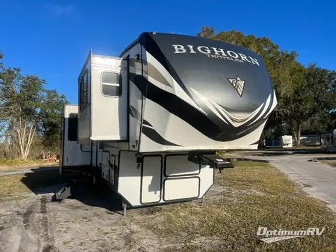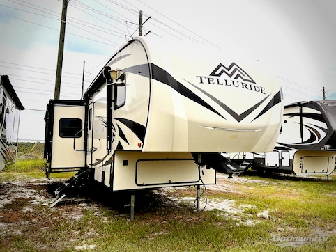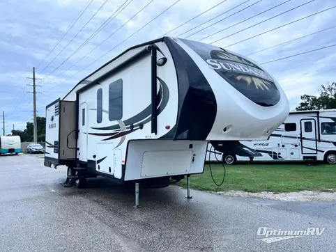- Sleeps 7
- 4 Slides
- 11,185 lbs
- Bunkhouse
- Front Bedroom
- Kitchen Island
Floorplan
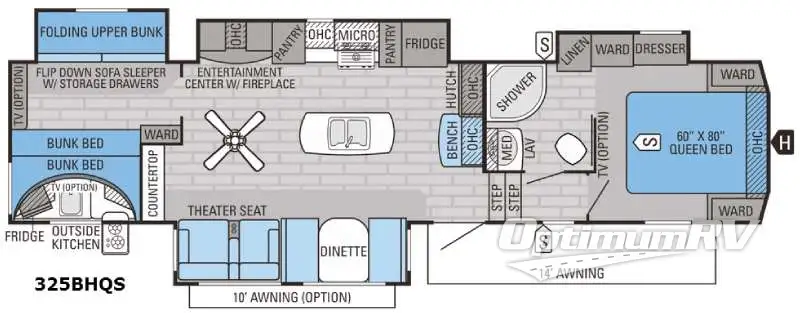
Features
- Bunkhouse
- Front Bedroom
- Kitchen Island
- Outdoor Kitchen
See us for a complete list of features and available options!
All standard features and specifications are subject to change.
All warranty info is typically reserved for new units and is subject to specific terms and conditions. See us for more details.
Specifications
- Sleeps 7
- Slides 4
- Ext Width 96
- Ext Height 157
- Int Height 78
- Hitch Weight 2,235
- GVWR 13,750
- Fresh Water Capacity 75
- Grey Water Capacity 93
- Black Water Capacity 50
- Dry Weight 11,185
- Cargo Weight 2,565
- VIN 1UJCJ0BU9G1WC0100
Description
If you are looking for a fifth wheel with plenty of space for your kids yet plenty of living space for the adults, you have found it in the Eagle 325BHQS bunkhouse by Jayco with QUAD slides.
To the left of the entrance you will find a slide with a booth dinette or an optional free-standing table with chairs, and theater seats. You may choose to add an optional party sofa with stowable tables and a hide-a-bed sofa instead of the dinette and theater seats. A countertop is next to the theater seats. Adjacent to the slide there is a hutch, bench, and overhead cabinets along the interior wall.
On the road side of the fifth wheel you will find a slide that includes an entertainment center with fireplace, pantry, microwave, three burner range, another pantry, and a refrigerator. You may even choose a large 12 cu. ft. refrigerator. You will find the double kitchen sink located in the kitchen island. There is also a bit of extra counter space on the island which makes food prep a bit easier.
Stepping up the stairs towards the front and to the left is the bathroom featuring a sink, medicine cabinet, corner shower, toilet, and linen storage that is included the bedroom slide out.
In the front bedroom you will find a slide with a linen cabinet, wardrobe, and dresser. There is also a queen bed, two wardrobes, overhead cabinet, plus an optional TV.
Your kids are sure to love the rear bunkhouse. There is a slide with a flip down sofa sleeper with storage drawers, and a folding bunk above the sofa. Across from the sofa there is another set of bunk beds. Along the rear wall of the room you can watch an optional TV. You can store your clothes in the wardrobe closet beside the door.
Outside you can grab a quick snack at the exterior kitchen which includes shelves, a sink, two burner cook-top, and an optional TV, plus much much more inside and out!
Similar RVs
- MSRP:
$34,999$27,999 - As low as $199/mo
- MSRP:
$38,999$29,984 - As low as $216/mo
- MSRP:
$29,999$24,984 - As low as $179/mo
