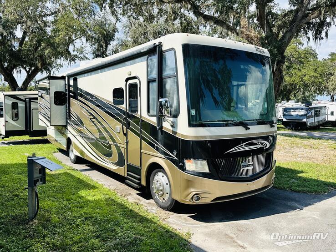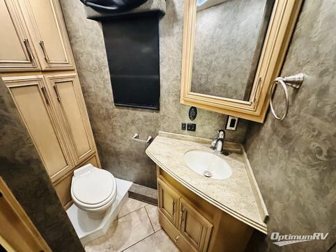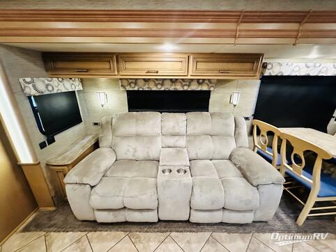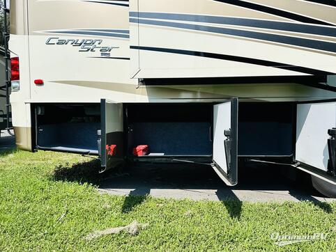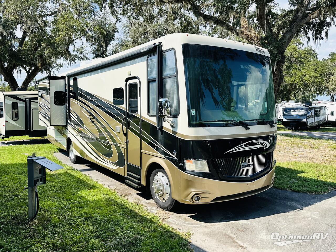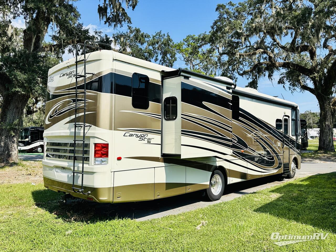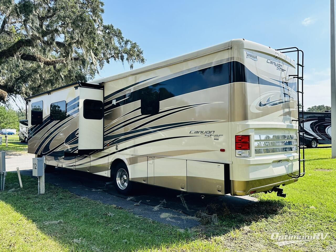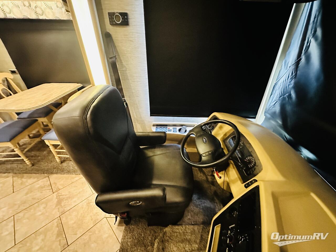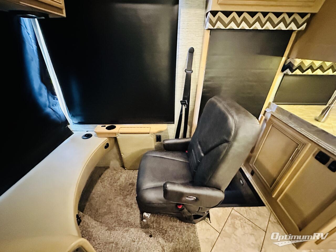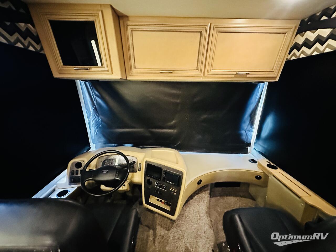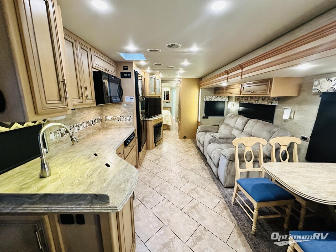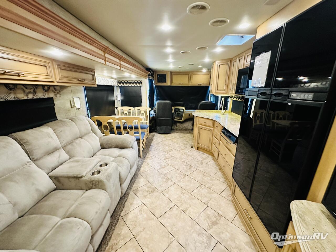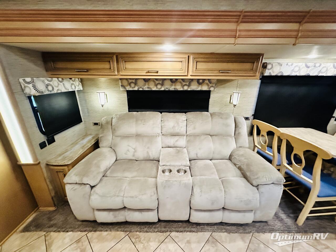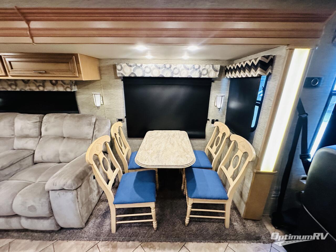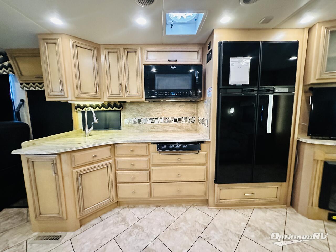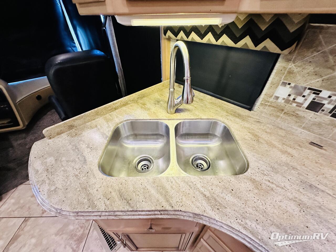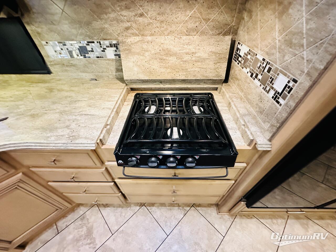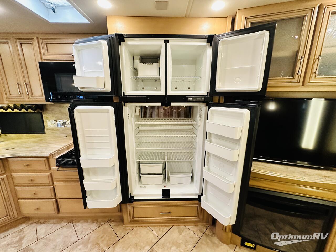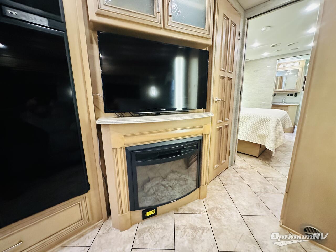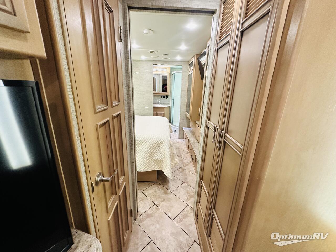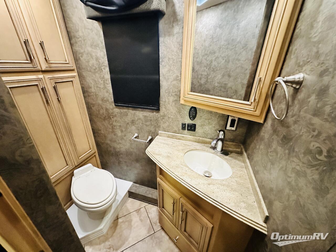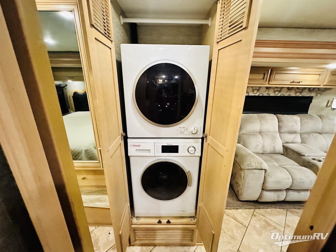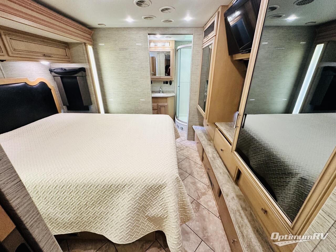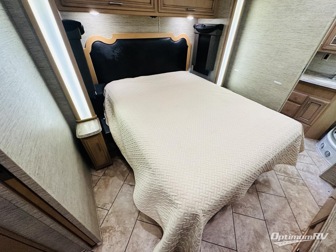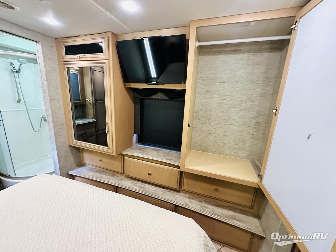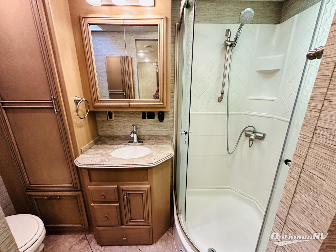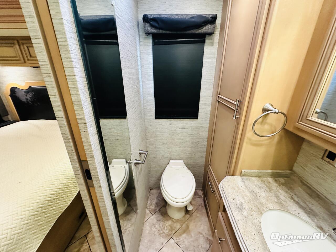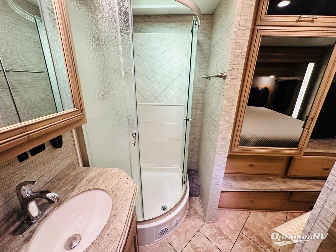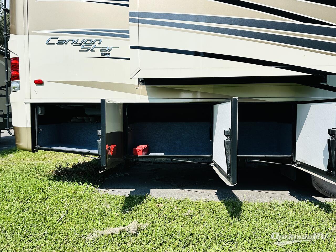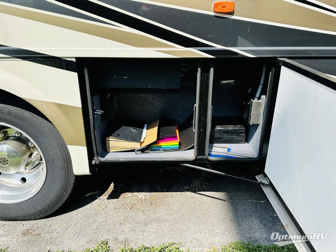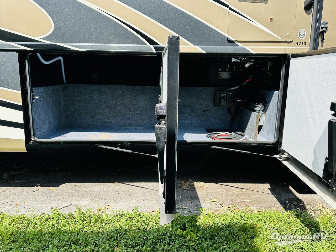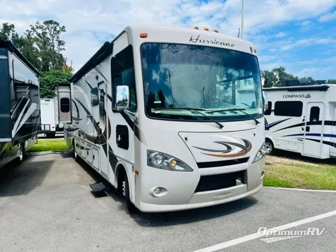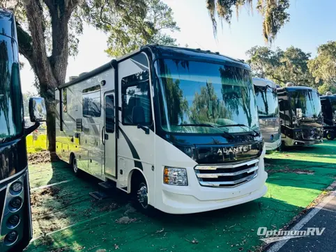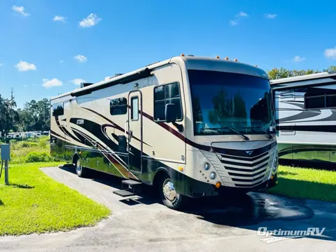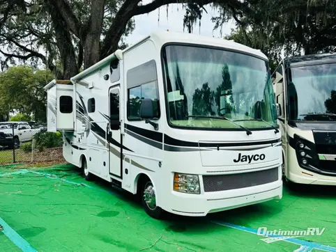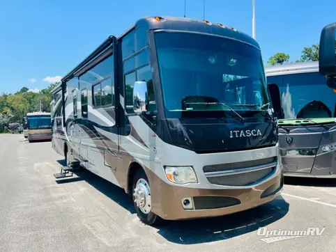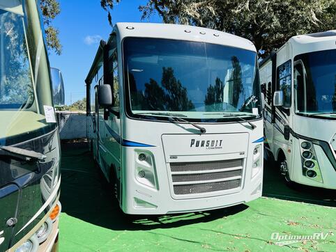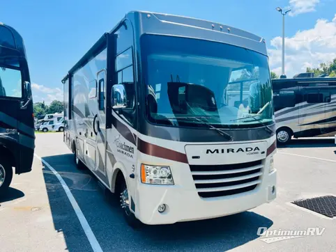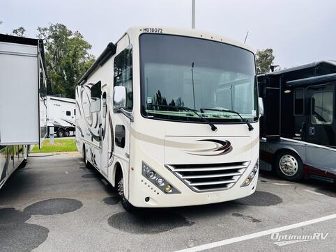- Sleeps 5
- 2 Slides
- Gas
- 20,580 lbs
- Bath and a Half
- Rear Bath
Floorplan
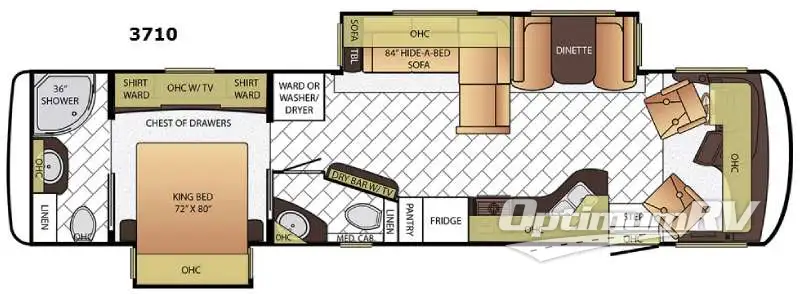
Features
- Bath and a Half
- Rear Bath
See us for a complete list of features and available options!
All standard features and specifications are subject to change.
All warranty info is typically reserved for new units and is subject to specific terms and conditions. See us for more details.
Specifications
- Sleeps 5
- Slides 2
- Ext Width 102
- Ext Height 155
- Int Height 84
- GVWR 26,000
- Fresh Water Capacity 75
- Grey Water Capacity 60
- Black Water Capacity 86
- Furnace BTU 40,000
- Fuel Type Gas
- Engine 362 HP
- Chassis Ford F-53
- Dry Weight 20,580
- Cargo Weight 5,420
- VIN 1F66F5DY1G0A06683
Description
This Newmar Canyon Star 3710 class A gas motor coach features a rear master bath, king bed, dry bar, plus a half bath.
As you enter the motor coach, to the right is the driver and passenger's chairs that rotate to provide more seating in the living and kitchen area. There is additional storage above the cab.
The kitchen is to the left of the entry, including an angled double kitchen sink, countertop space, three burner range, refrigerator, and a pantry.
Across from the kitchen there is a slide including a 84" l-shaped hide-a-bed sofa with overhead cabinets, sofa table, and a booth dinette. A dry bar with a TV is on the outside wall of the half bath.
There is a convenient half bath including a sink, toilet, and a linen cabinet in between the living/kitchen area and the bedroom. Across from the half bath is a wardrobe or choose the optional washer/dryer for this space.
As you head to the rear bath, slide the master bedroom door open to see a king bed slide out including overhead cabinets. A chest of drawers, dual shirt wardrobes, overhead cabinets, and a TV are on the opposite wall.
The master bath is located in the rear of the motor coach. The bath includes a toilet, corner shower, sink, and linen storage.
There are plenty of standard features to love, plus so much more!
