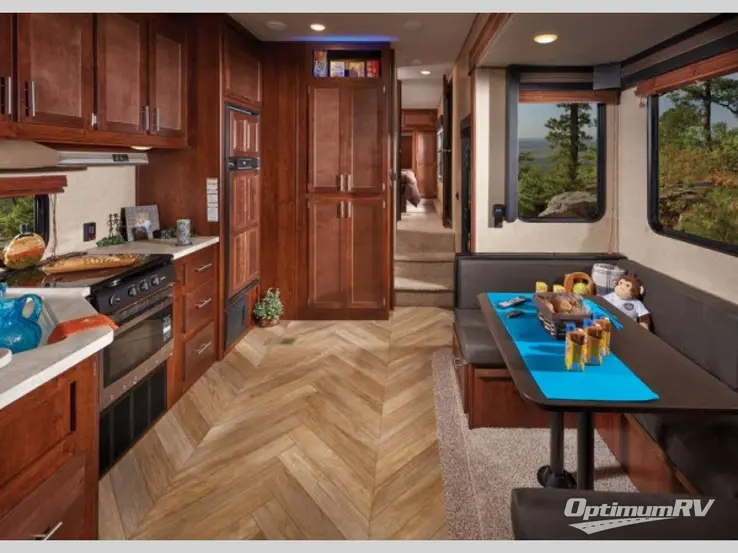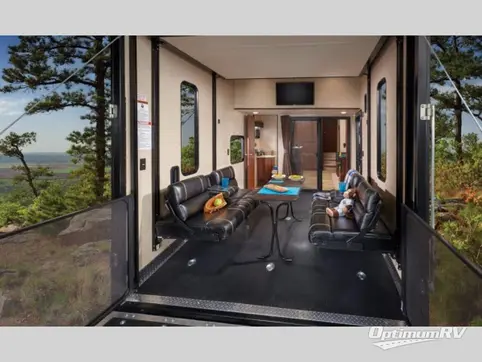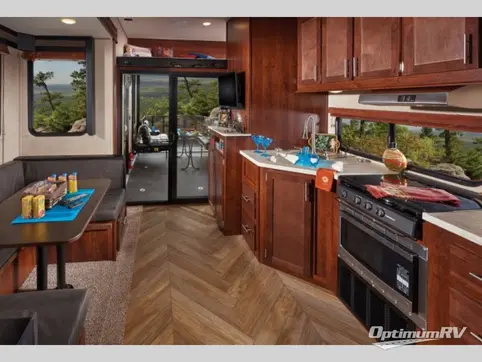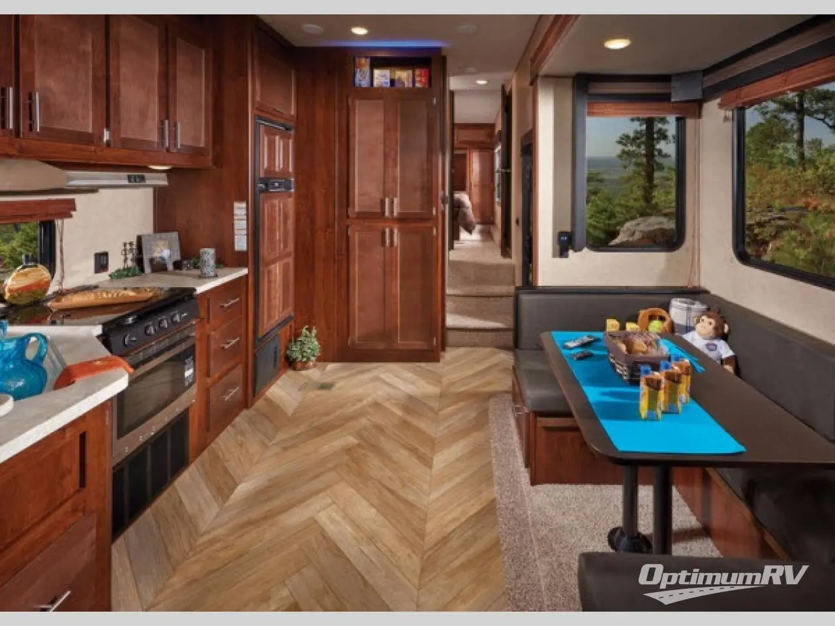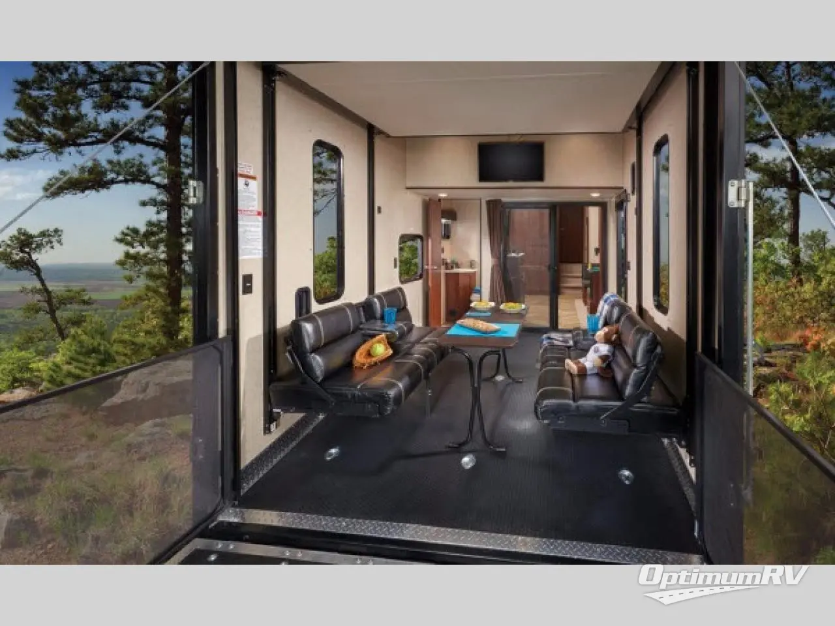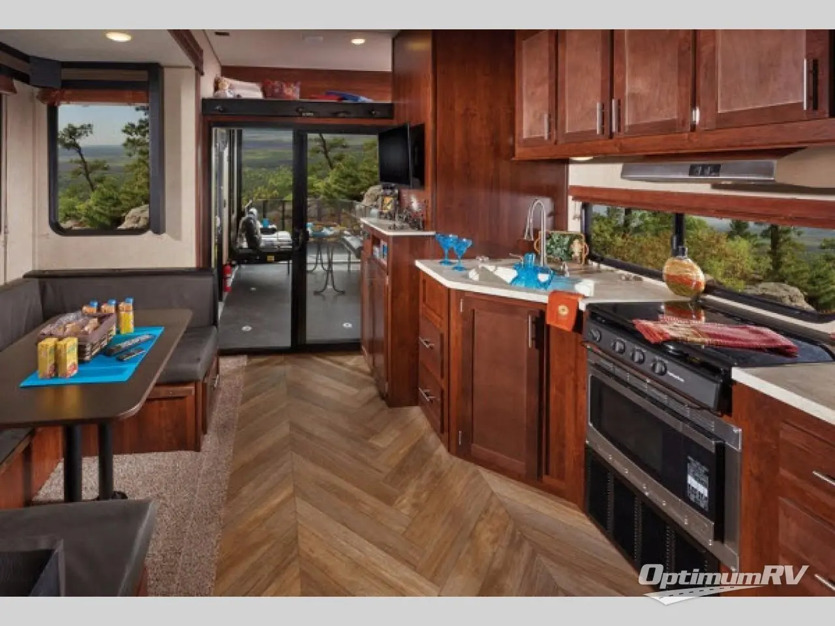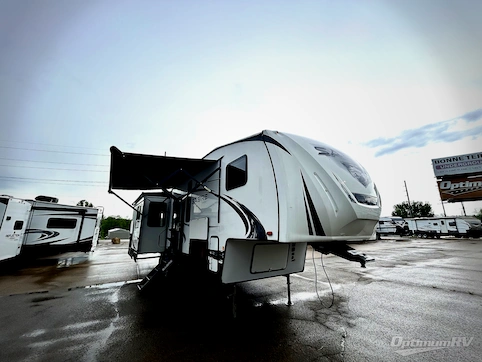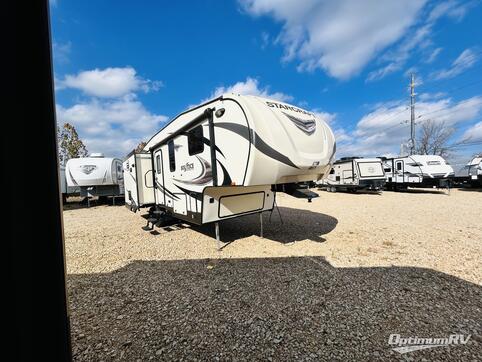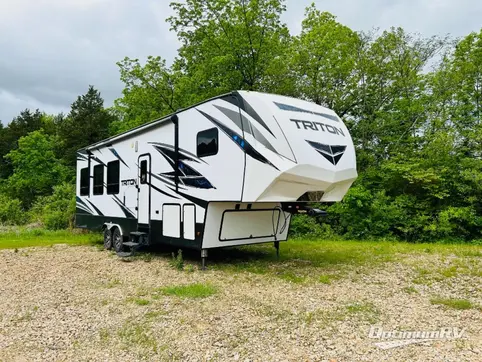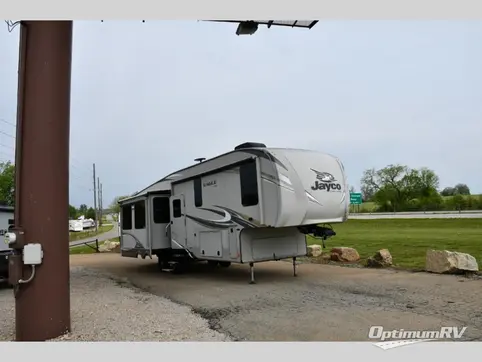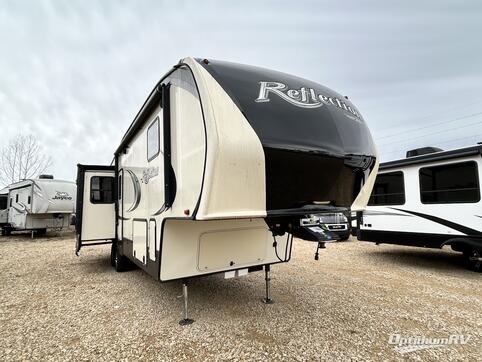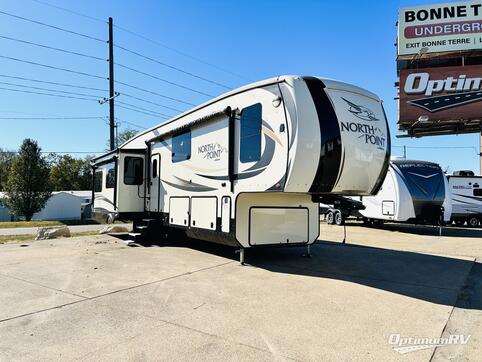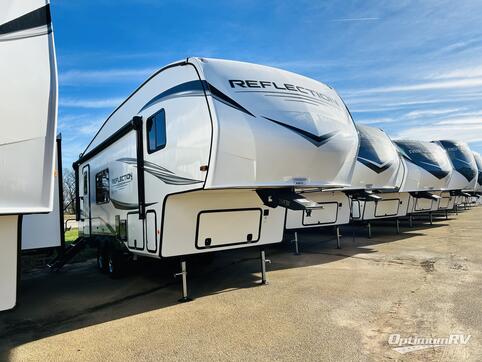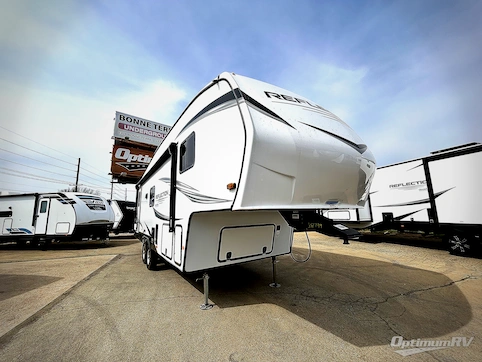- Sleeps 8
- 1 Slides
- 10,879 lbs
- Bath and a Half
- Front Bedroom
- Loft
Floorplan
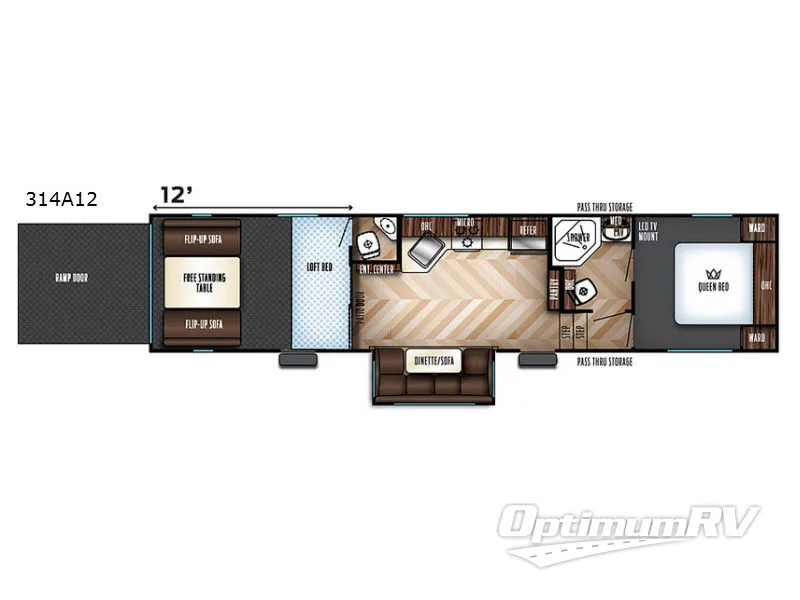
Features
- Bath and a Half
- Front Bedroom
- Loft
- Toy Hauler
- Two Entry/Exit Doors
- U Shaped Dinette
See us for a complete list of features and available options!
All standard features and specifications are subject to change.
All warranty info is typically reserved for new units and is subject to specific terms and conditions. See us for more details.
Specifications
- Sleeps 8
- Slides 1
- Ext Width 102
- Ext Height 160
- Hitch Weight 2,466
- GVWR 14,466
- Fresh Water Capacity 100
- Grey Water Capacity 38
- Black Water Capacity 76
- Tire Size 16
- Furnace BTU 35,000
- Axle Count 2
- Available Beds Queen
- Refrigerator Type Residential Refrigerator
- Refrigerator Size 11
- Convection Cooking True
- Cooktop Burners 3
- Shower Type Angled
- Number of Awnings 1
- Dry Weight 10,879
- Cargo Weight 3,587
- Tire Size 16
- Garage Size 144
- TV Info Living Area Flat Screen TV
- VIN 4X4FVGG2XHY209751
Description
It's time to plan your next adventure in the Forest River Vengeance Super Sport 314A12 toy hauler fifth wheel. You are sure to enjoy the cargo area, loft bed, u-shaped dinette/sofa, plus so much more!
During the day you can sit and relax in the cargo area on the dual opposing flip-up sofas, and free-standing table. At night the sofas convert into extra sleeping space. In the corner there is a TV mount. The large rear ramp door allows for easy loading and unloading of all your toys when it's time to play. Plus you are sure to enjoy the side door which allows easy access to your toys and the half bath.
A patio door separates this space from the main living room. There is a loft above the cargo area with access from the living area for additional sleeping space for friends and family.
As you enter the living room and kitchen there is a u-shaped dinette/sofa slide out along the curb side wall for dining or visiting. The kitchen amenities along the road side wall include a large sink, three burner range, microwave, and a refrigerator. Adjacent to the slide is a pantry for your food items. Along the outside wall of the half bath is an entertainment center for your enjoyment.
Step up to the bathroom and bedroom areas. Inside the bathroom there is a corner shower, toilet, sink, and medicine cabinet. From the bathroom you can enter the bedroom through the private bathroom entrance door.
As you enter the bedroom from the hallway there is a queen bed with wardrobes on either side of the bed and an overhead cabinet above. Across from the bed there is a mount for a LCD TV.
Outside you can stow more of your outdoor gear in the pass through storage area near the main door.
Similar RVs
- MSRP:
$55,133$41,999 - As low as $299/mo
- MSRP:
$55,954$42,499 - As low as $306/mo
