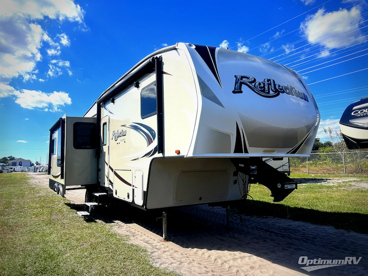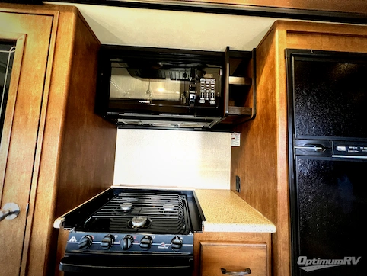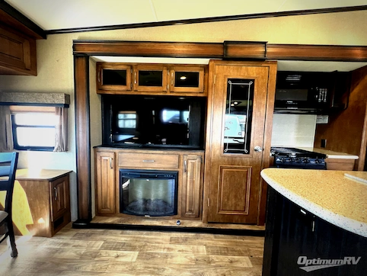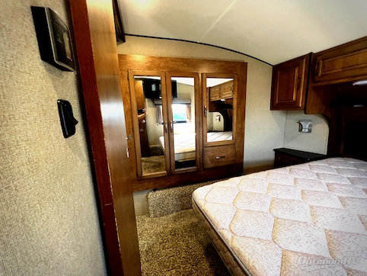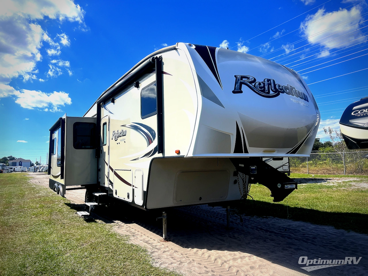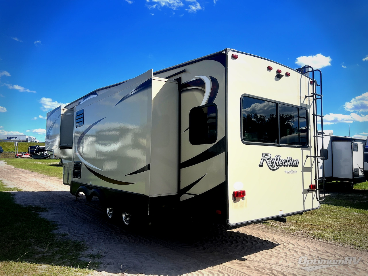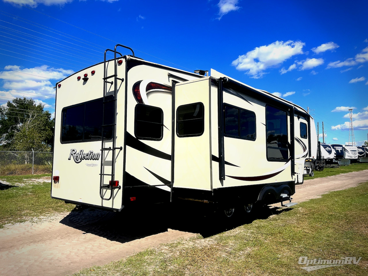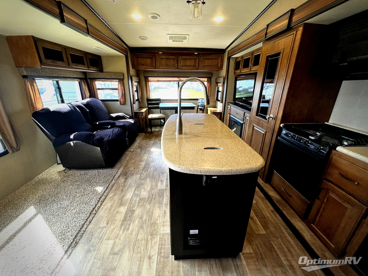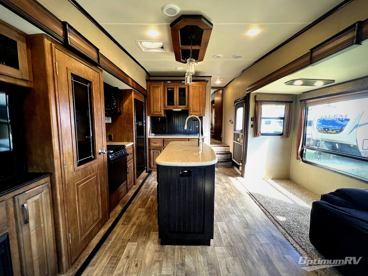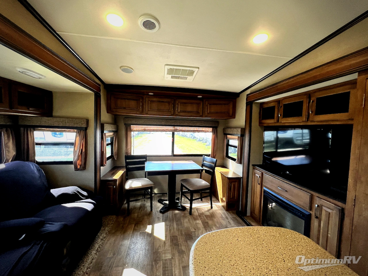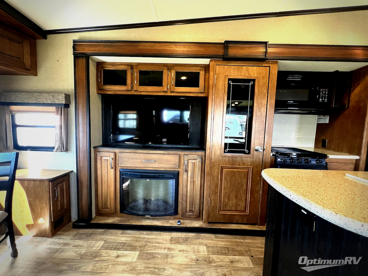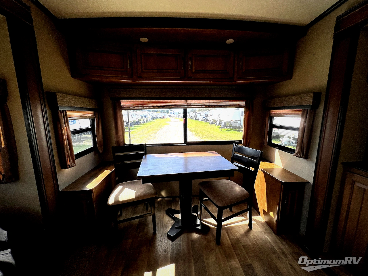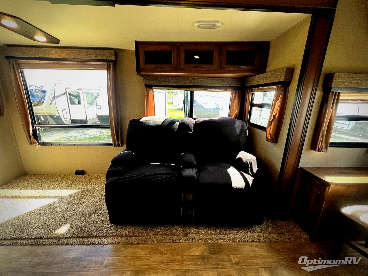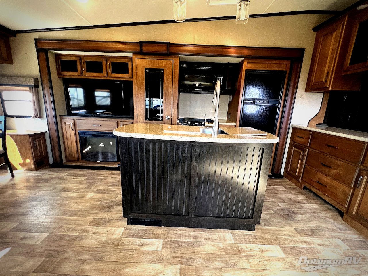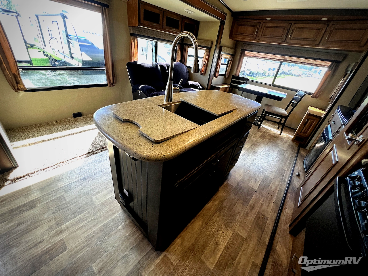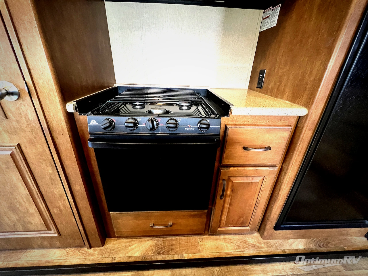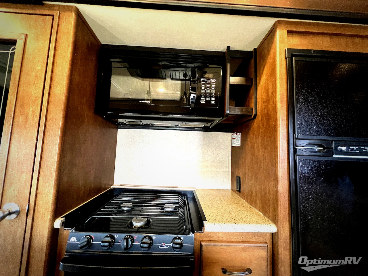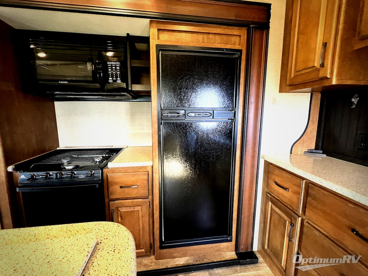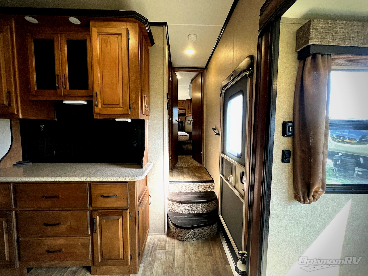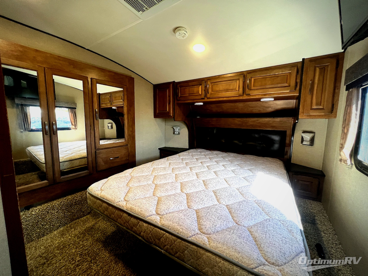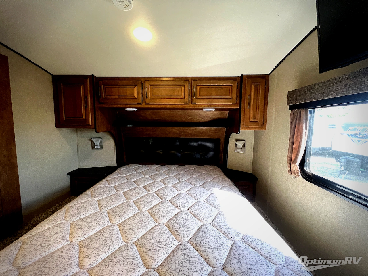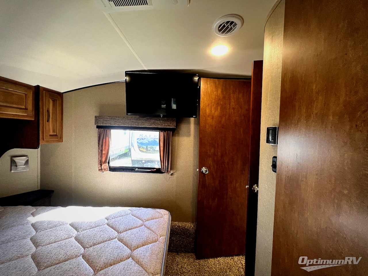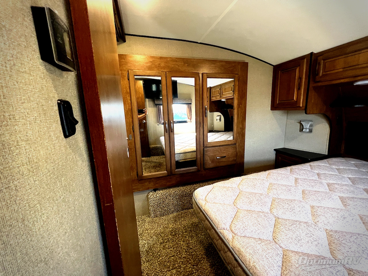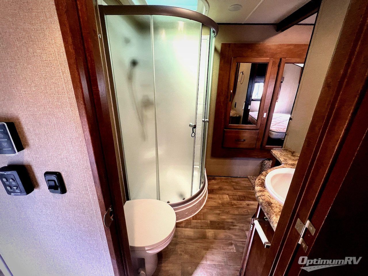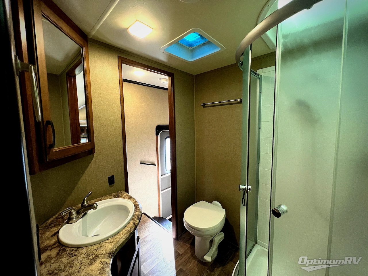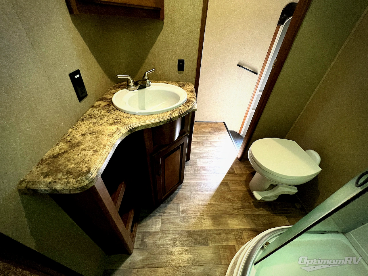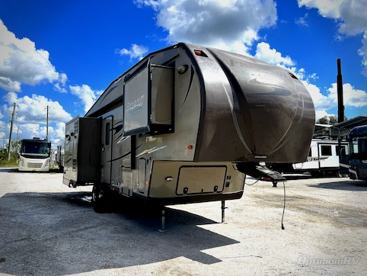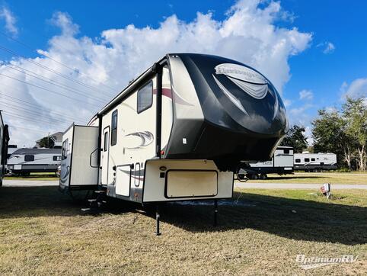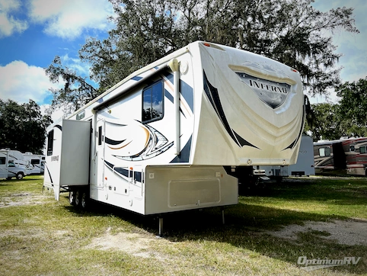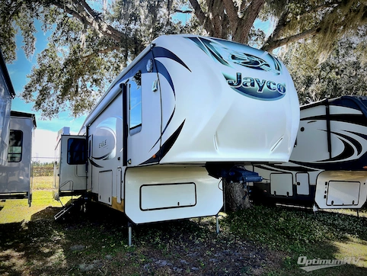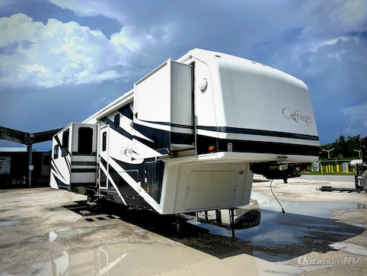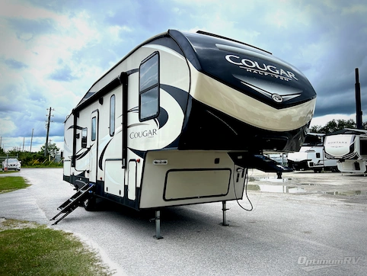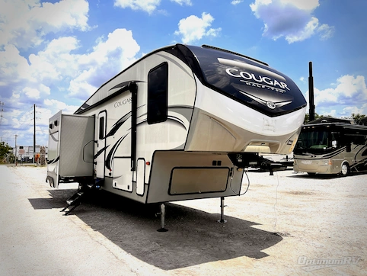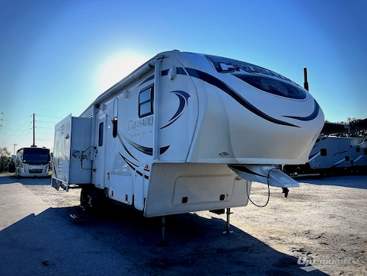- Sleeps 4
- 3 Slides
- 32ft 5.00in Long
- 9,195 lbs
- Front Bedroom
- Kitchen Island
Floorplan
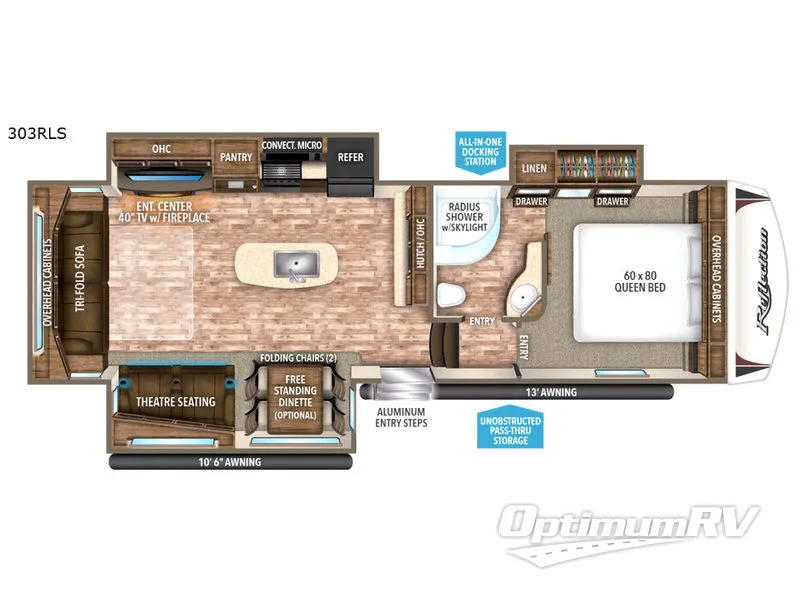
Features
- Front Bedroom
- Kitchen Island
- Rear Living Area
See us for a complete list of features and available options!
All standard features and specifications are subject to change.
All warranty info is typically reserved for new units and is subject to specific terms and conditions. See us for more details.
Specifications
- Sleeps 4
- Slides 3
- Ext Height 146
- Length 389
- Hitch Weight 1,695
- GVWR 11,995
- Fresh Water Capacity 60
- Grey Water Capacity 75
- Black Water Capacity 43
- Furnace BTU 40,000
- Available Beds Queen
- Refrigerator Type Double Door
- Refrigerator Size 8
- Convection Cooking True
- Cooktop Burners 3
- Shower Type Radius
- Number of Awnings 2
- Dry Weight 9,195
- TV Info LR 40"" LED
- VIN 573FR3321H3312099
Description
This Grand Design Reflection mid-sized fifth wheel 303RLS is the perfect RV featuring triple slide outs and a rear living area, plus a kitchen island.
Once you step inside you will immediately be impressed with the spaciousness of the living room and kitchen area. With two opposing slide outs the open concept feel of home really shows.
To your immediate left of the entrance you will see an optional free standing dinette along with theatre seating in a slide out. There is a center kitchen island which includes a large sink for easy food prep and cleanup. Directly opposite there is a second larger slide featuring a refrigerator, a three burner range with convection microwave above, and a pantry for dry goods storage. This slide also features an entertainment center including a 40" TV with overhead storage cabinets and a fireplace. There is also a hutch with additional overhead storage straight in from the entrance to the right of the kitchen island.
Tucked in the rear of the fifth wheel you will find a tri-fold sofa that is perfect for relaxing and also provides additional sleeping when needed (queen sized bed).
Back at the entry door you can step up to the right and find a front master suite with bathroom accessible from the hall door, or from within the bedroom. Enjoy a restful night's sleep in a comfortable queen bed including overhead storage cabinets and nightstands beside the bed. There is a slide out with wardrobes, and a linen cabinet that falls within the bath.
In the bathroom you will find a radius shower with skylight, a nice vanity with sink, toilet, a second entrance into the bedroom, plus a linen cabinet mentioned in the bedroom slide out.
You are sure to enjoy the exterior unobstructed pass-through storage, all-in-one docking station, and two awnings, plus more!
Similar RVs
- MSRP:
$34,999$19,984 - As low as $139/mo
- MSRP:
$34,999$19,984 - As low as $139/mo
- MSRP:
$44,969$23,984 - As low as $169/mo
