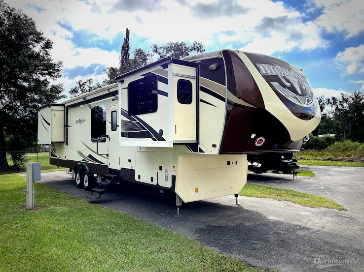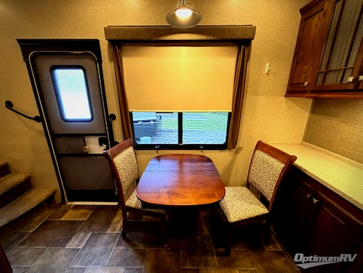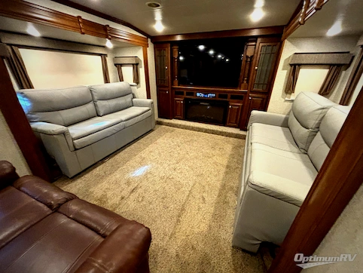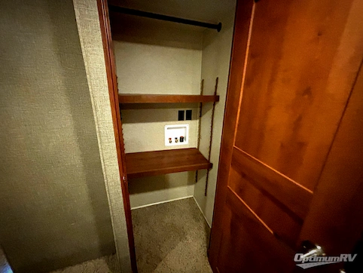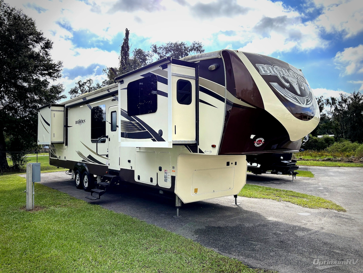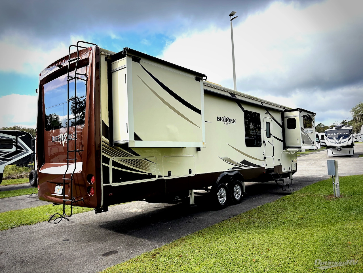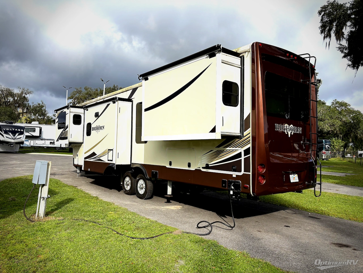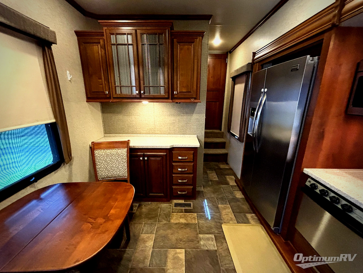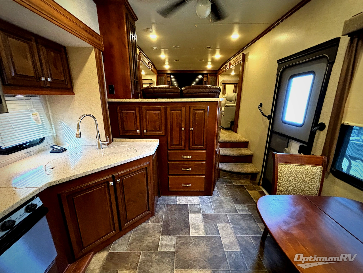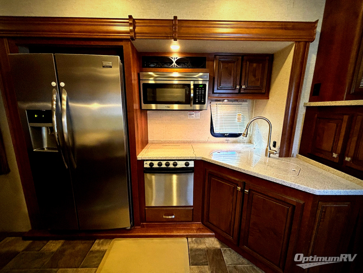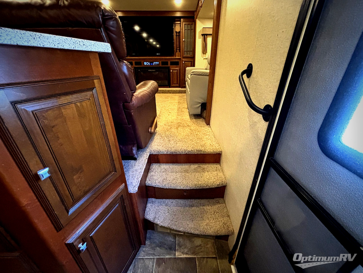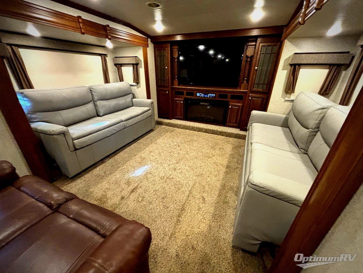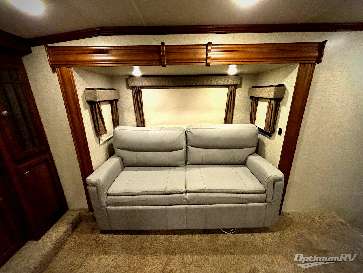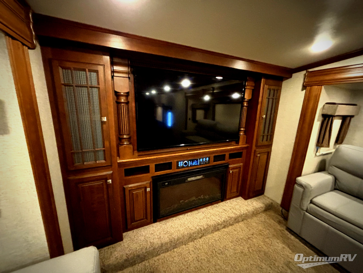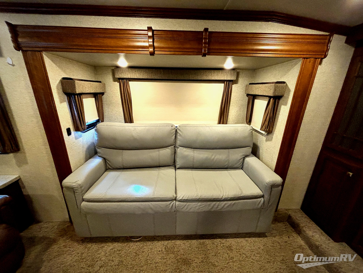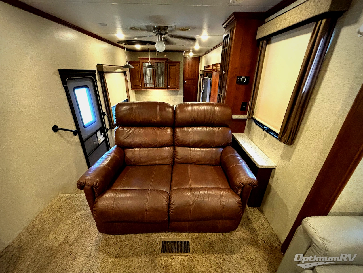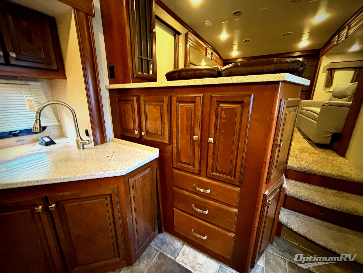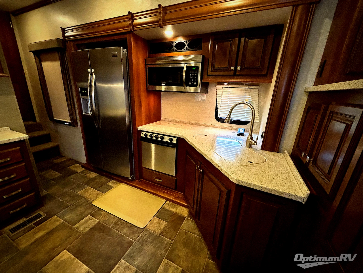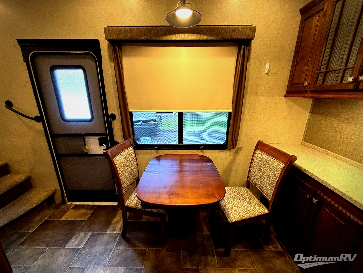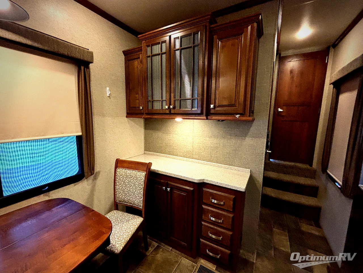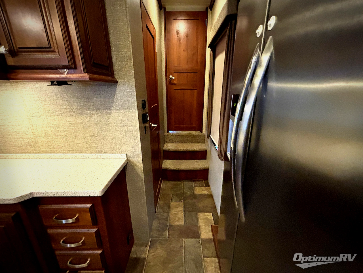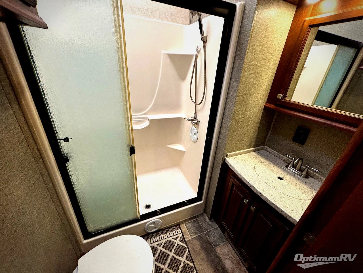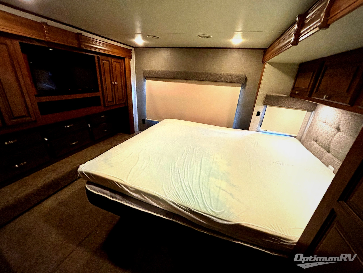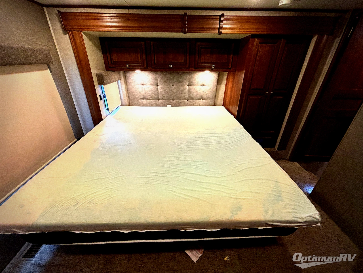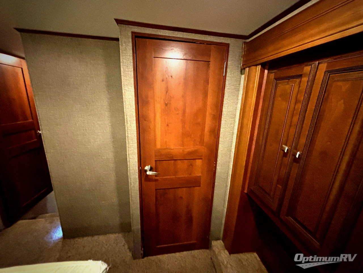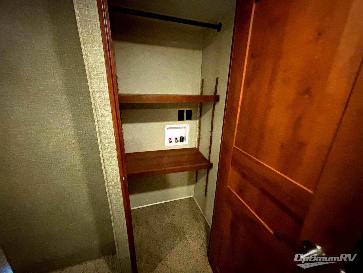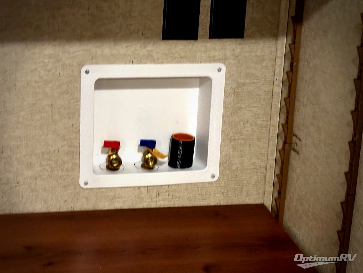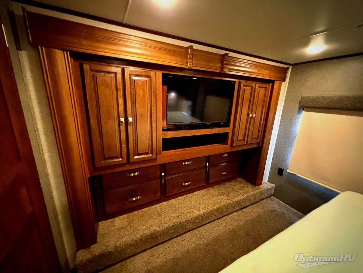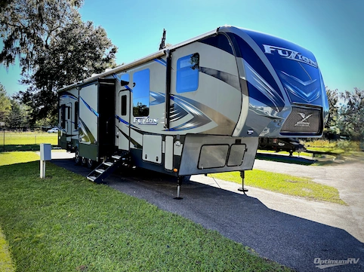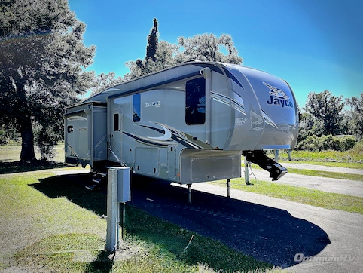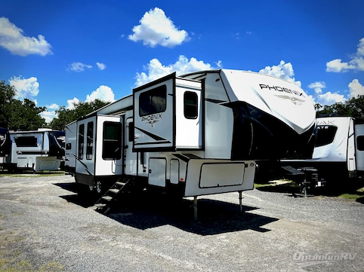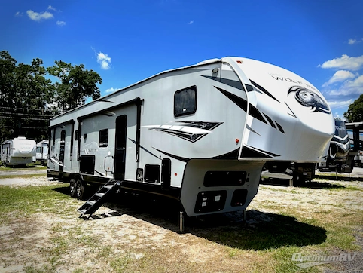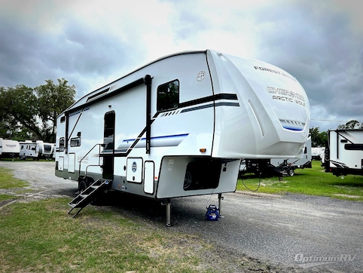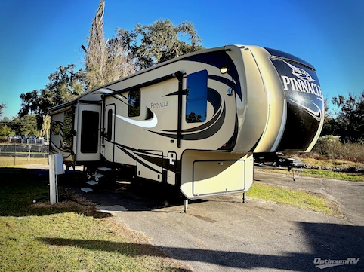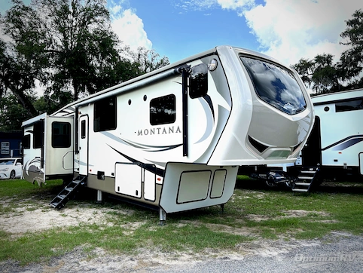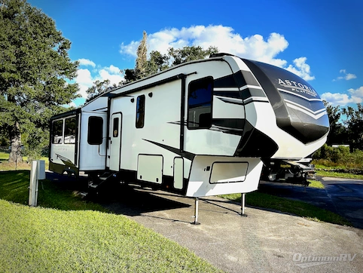- Sleeps 4
- 5 Slides
- 41ft 9.00in Long
- 13,700 lbs
- Front Living
- Rear Bedroom
Floorplan
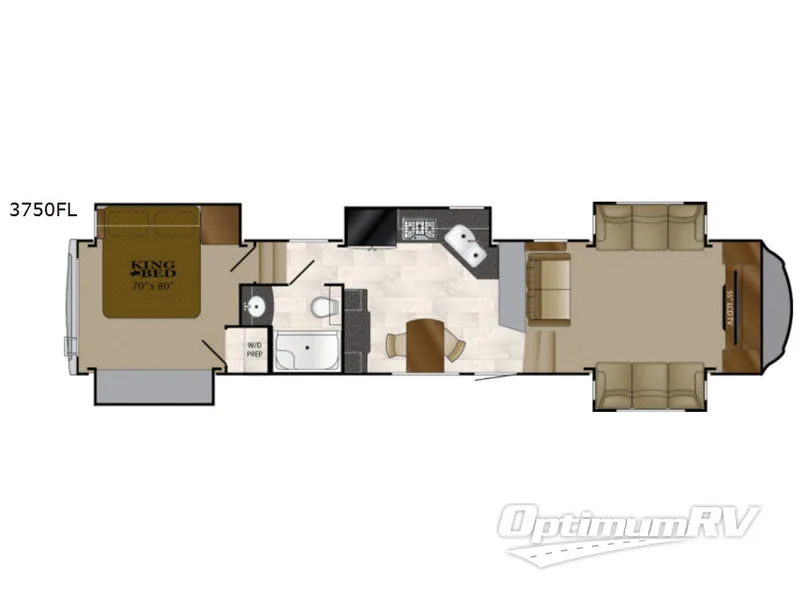
Features
- Front Living
- Rear Bedroom
See us for a complete list of features and available options!
All standard features and specifications are subject to change.
All warranty info is typically reserved for new units and is subject to specific terms and conditions. See us for more details.
Specifications
- Sleeps 4
- Slides 5
- Ext Width 96
- Ext Height 159
- Length 501
- Int Height 77
- Hitch Weight 2,605
- GVWR 16,000
- Fresh Water Capacity 65
- Grey Water Capacity 90
- Black Water Capacity 45
- Tire Size LT235/80R16G
- Furnace BTU 42,000
- Axle Count 2
- Available Beds King
- Refrigerator Type Stainless Steel
- Refrigerator Size 18
- Cooktop Burners 3
- Shower Type Shower w/Seat
- Washer/Dryer Available True
- Dry Weight 13,700
- Interior Color 2
- Tire Size LT235/80R16G
- TV Info Living Room 55"" LCD TV
- VIN 5SFBG4320HE326479
Description
SPEAK TO A SALES PRO IN OCALA FL. 352-622-2886
This Bighorn fifth wheel by Heartland RV features a front living area, a rear bedroom with king bed, and FIVE slides for added interior space!
As you enter notice the front living room at the top of the steps to your right when you enter. You can step up and find dual opposing slides with sofas facing one another. The perfect gathering spot for conversation or a movie with the front entertainment center including a 55" LCD TV. There is also a smaller sofa/loveseat for more seating in the room.
Back on the main level in the kitchen area as you enter you will find a dinette for two to the left of the door along with a counter top including storage both above and below. Opposite the door side find a slide out double door refrigerator, a three burner range, plus double sink, and overhead storage. There is also storage space along the interior of the kitchen where the front living and kitchen meet just below the reclining theater seats.
Continue on toward the back through the kitchen and find a side aisle bath on your left including a toilet, a shower with seat, and sink with medicine cabinet above.
Head up steps in the rear to a spacious master retreat. Inside the bedroom you will find a king bed slide out with nightstand and storage. Opposite the bed is a large wardrobe slide out, plus a closet that has been prepped for a washer and dryer if you choose to add, and so much more!
Similar RVs
- MSRP:
$86,801$43,878 - As low as $316/mo
- MSRP:
$87,805$46,878 - As low as $337/mo
