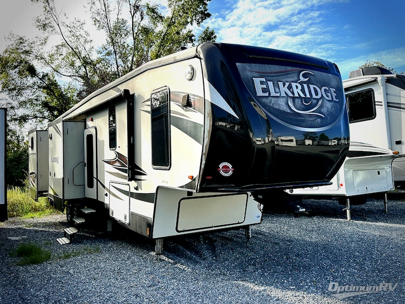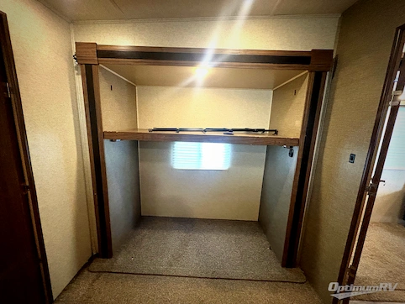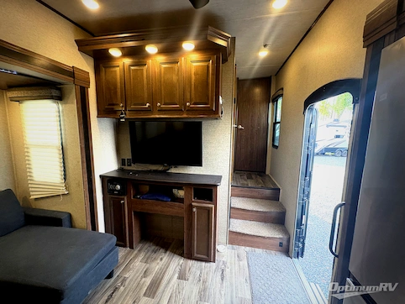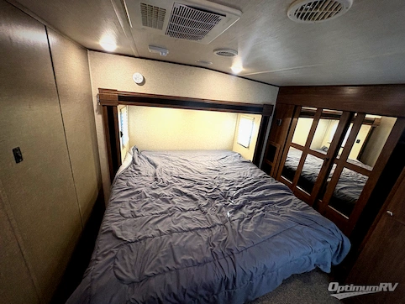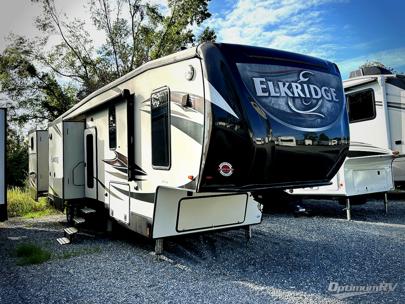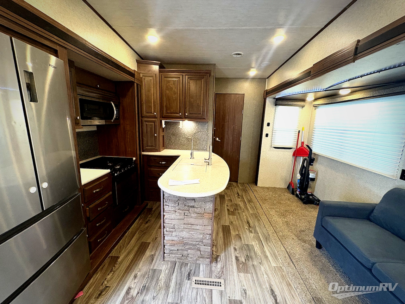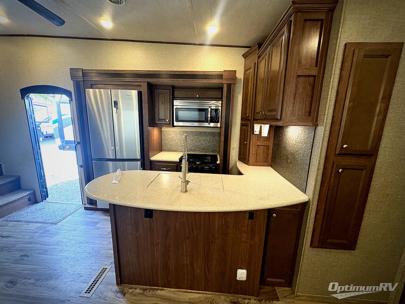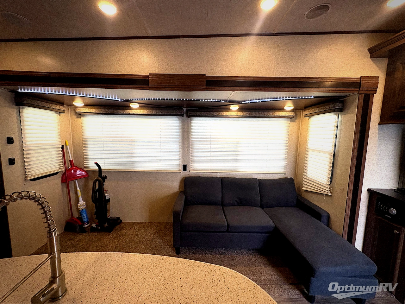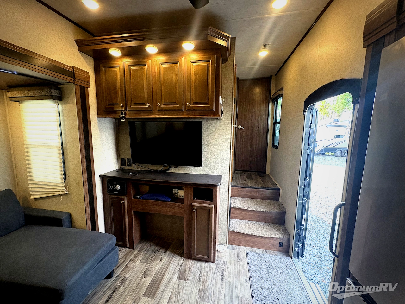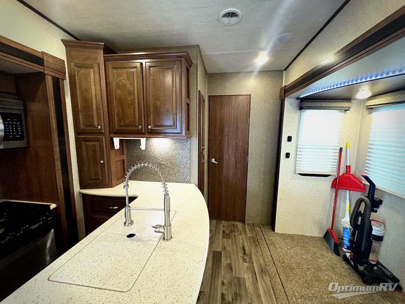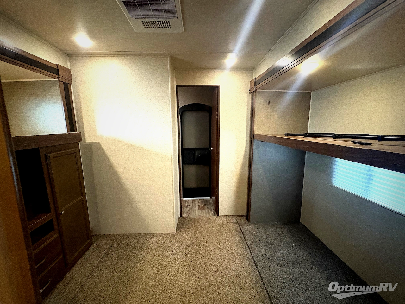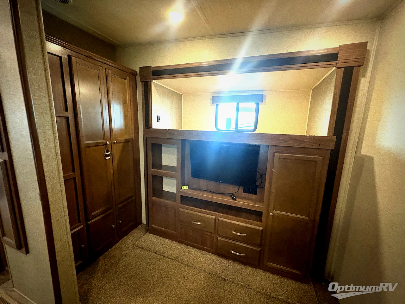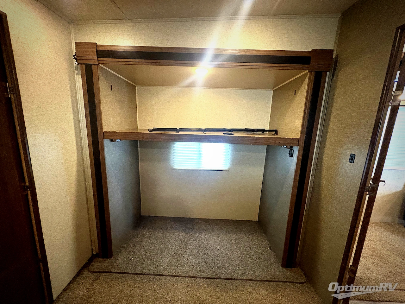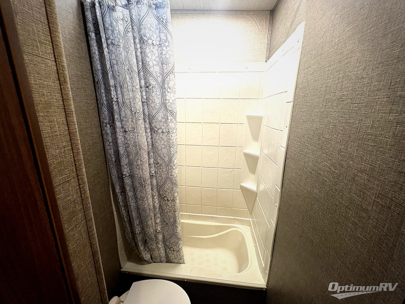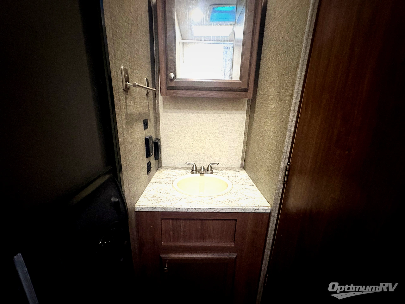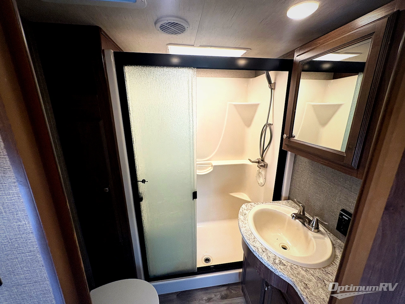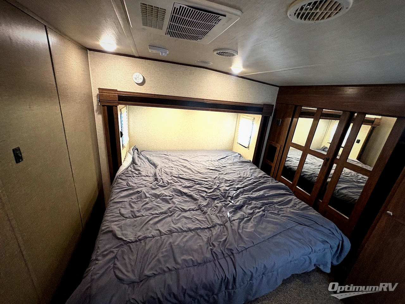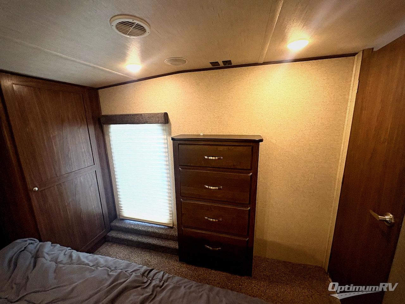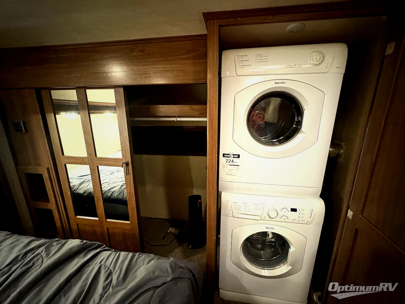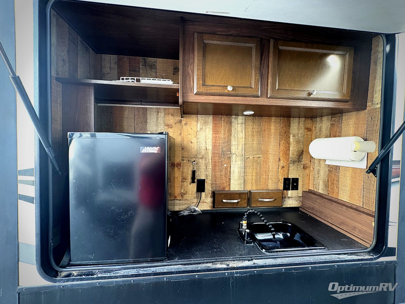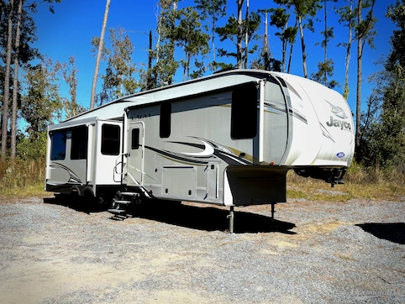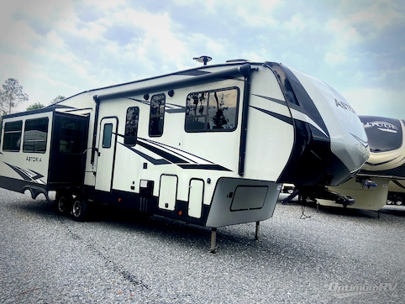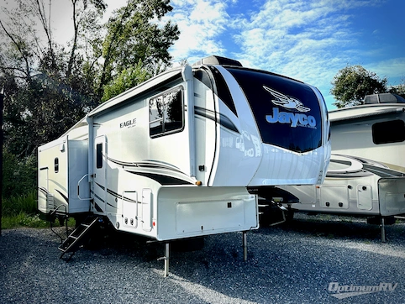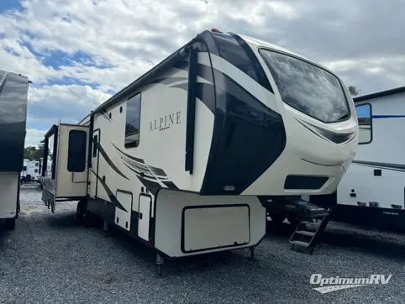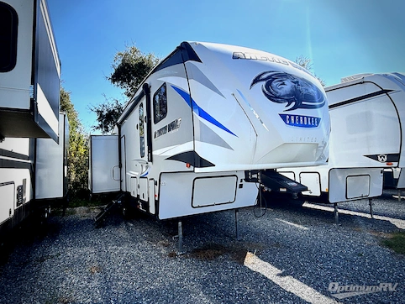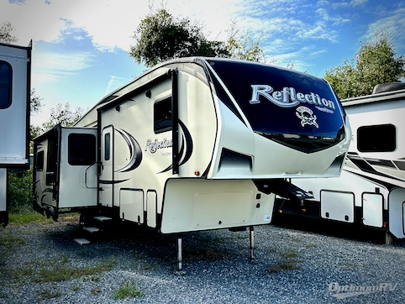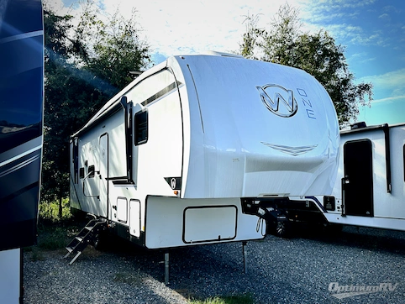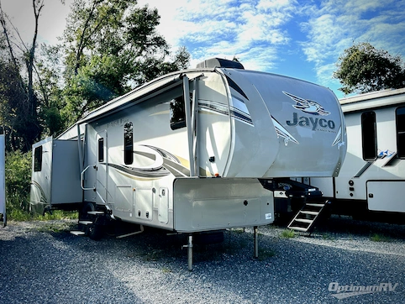- Sleeps 8
- 5 Slides
- 13,400 lbs
- Bunkhouse
- Front Bedroom
- Outdoor Kitchen
Floorplan
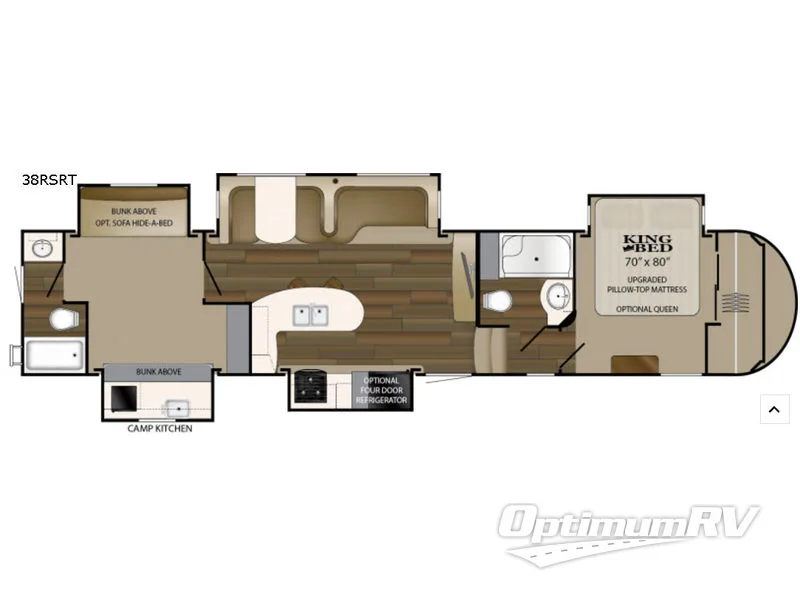
Features
- Bunkhouse
- Front Bedroom
- Outdoor Kitchen
- Two Entry/Exit Doors
- Two Full Baths
See us for a complete list of features and available options!
All standard features and specifications are subject to change.
All warranty info is typically reserved for new units and is subject to specific terms and conditions. See us for more details.
Specifications
- Sleeps 8
- Slides 5
- Ext Width 96
- Ext Height 158
- Int Height 76
- Hitch Weight 2,095
- GVWR 15,500
- Fresh Water Capacity 47
- Grey Water Capacity 120
- Black Water Capacity 80
- Tire Size ST235/80R16-E
- Furnace BTU 35,000
- Axle Count 2
- Available Beds King
- Cooktop Burners 3
- Shower Type Standard
- Dry Weight 13,400
- Tire Size ST235/80R16-E
- Electrical Service 50
- VIN 5SFRG4225HE345190
Description
This ElkRidge fifth wheel by Heartland RV has it all! Model 38SRT features FIVE slide outs for added interior space, a bunkhouse that the kids will love, TWO FULL baths, a rear entry door, an outdoor camp kitchen, and a king size bed!
Step inside model 38RSRT and be completely amazed at what you find inside. Head up the steps to the right of the main side entry door and see a full bath at the top of the steps on your left. It includes a shower, linen storage, toilet, and a sink.
The front bedroom features a king size bed slide with an upgraded pillow-top mattress, or optional queen. There is a dresser along the opposite wall of the bed, and a full front wardrobe with sliding doors for all of your hanging clothes.
Back in the main living space find a slide out refrigerator (four door optional available), and three burner range with microwave oven above. Next, an L-shaped counter which includes the double kitchen sink. There are two bar stools so you can enjoy a conversation easily with family or friends as you prepare and cook food. An LCD TV is located above the counter and can easily be viewed throughout the space.
The slide opposite the door side offers a salon style booth dinette and sofa combo for plenty of seating during meals and just hanging out.
Head toward the rear of the unit where you will find a spacious walk-through bunkhouse featuring a set of bunk beds on the right that slide out, or choose an optional sofa hide-a-bed below a bunk. On the opposite side there is a bunk above storage that also slides out with the exterior camp kitchen beneath. There is more storage off to the side of this slide out.
Continue to the rear to find the second full bath with a unique rear private outside entry door. This is conveniently located for the kids or extra guests and includes a tub/shower, toilet, and sink.
On the outside enjoy a camp kitchen in the door side slide that features a refrigerator and sink, plus so much more!
