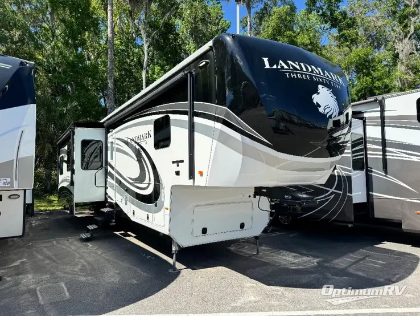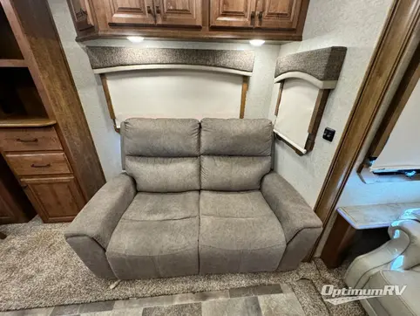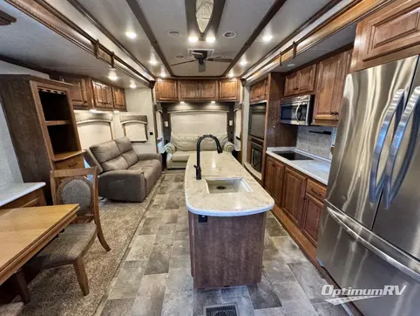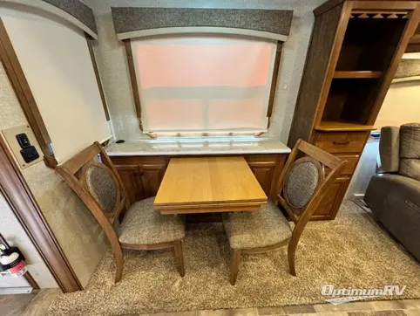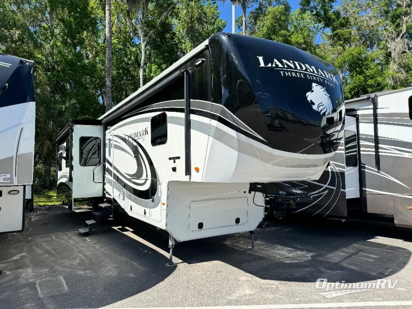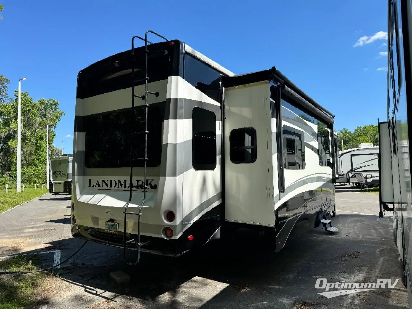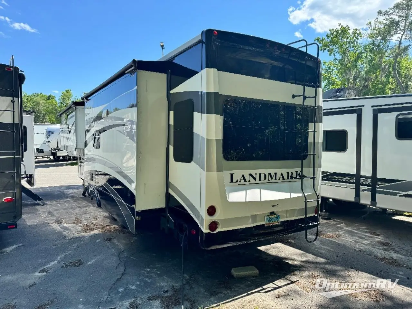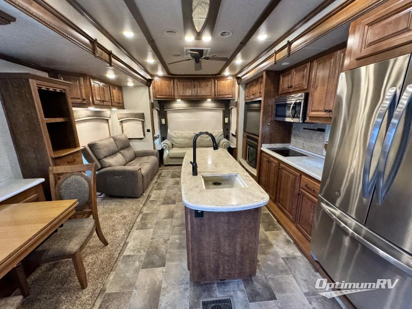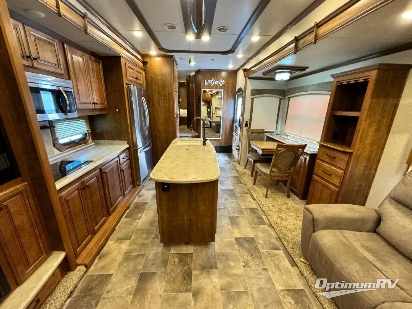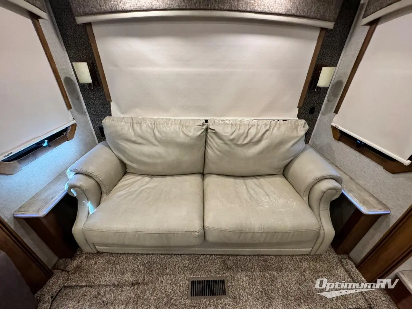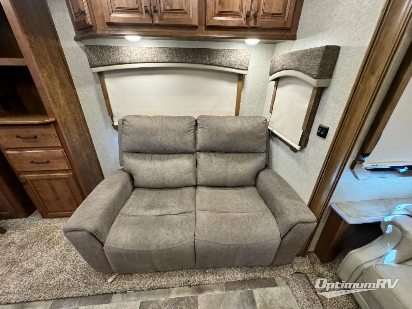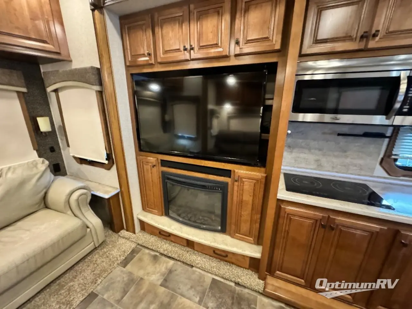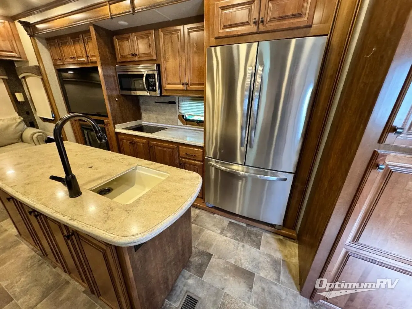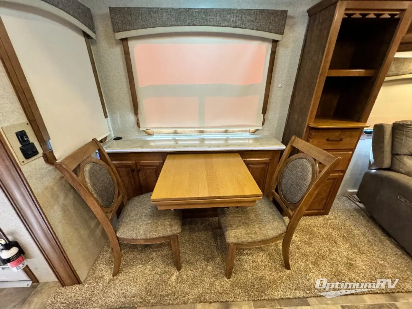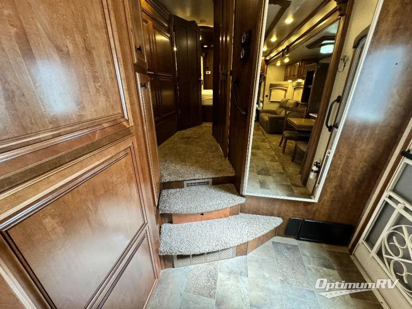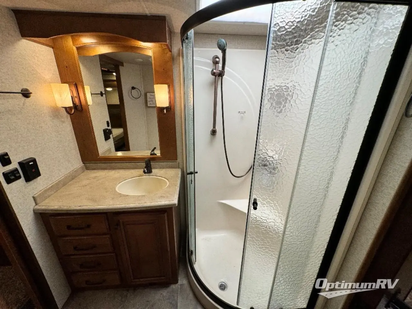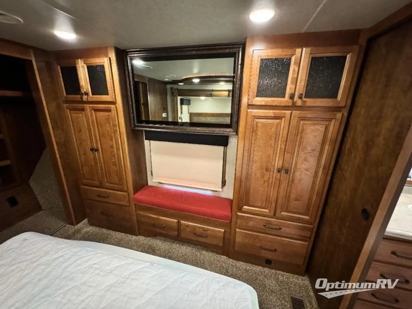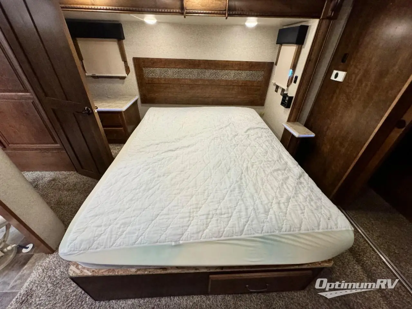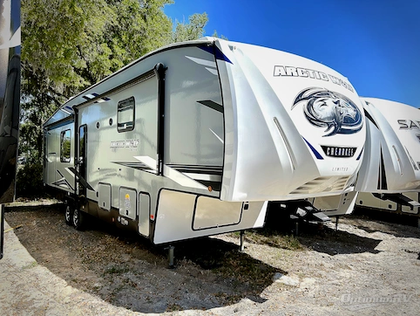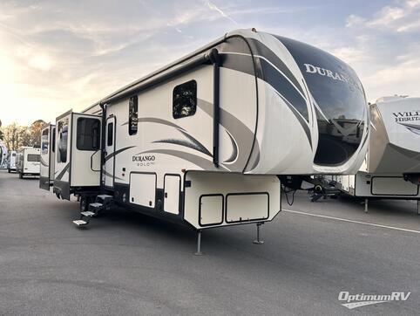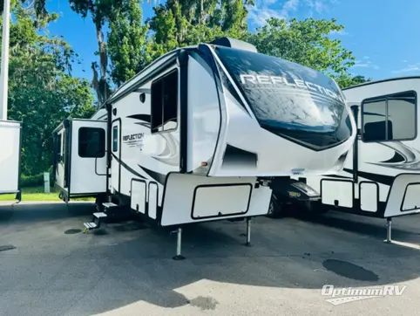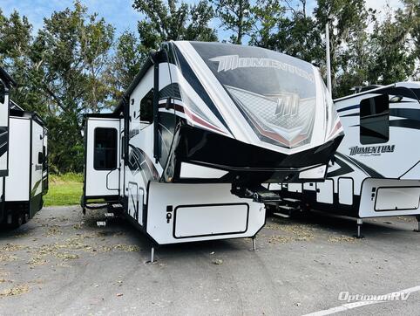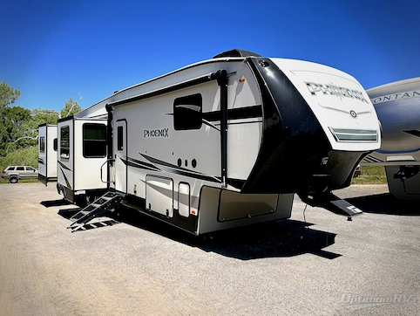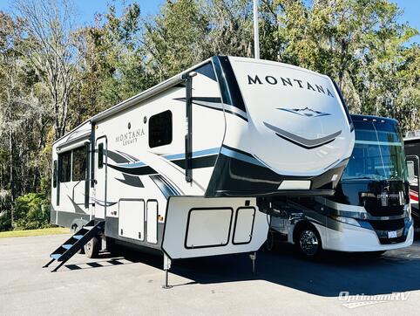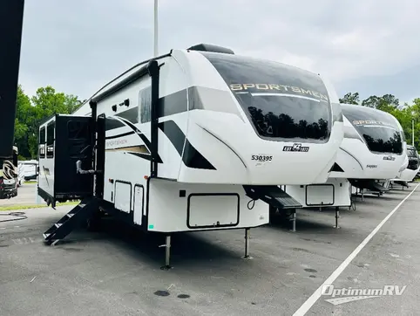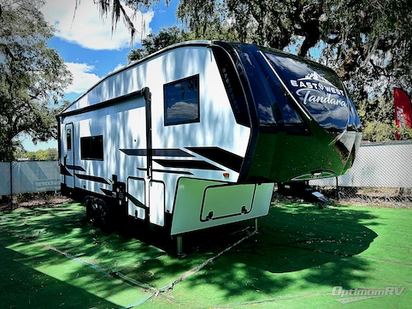- Sleeps 4
- 3 Slides
- 15,225 lbs
- Front Bedroom
- Kitchen Island
- Rear Living Area
Floorplan
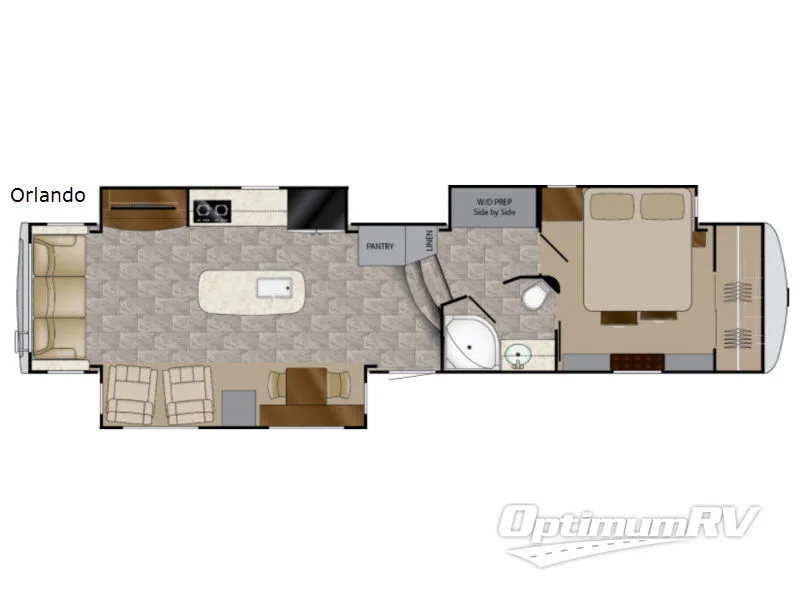
Features
- Front Bedroom
- Kitchen Island
- Rear Living Area
See us for a complete list of features and available options!
All standard features and specifications are subject to change.
All warranty info is typically reserved for new units and is subject to specific terms and conditions. See us for more details.
Specifications
- Sleeps 4
- Slides 3
- Ext Width 96
- Ext Height 159
- Hitch Weight 2,850
- GVWR 18,000
- Fresh Water Capacity 80
- Grey Water Capacity 78
- Black Water Capacity 39
- Tire Size LT215/75R17.5-H
- Furnace BTU 40,000
- Axle Count 2
- Available Beds Queen
- Refrigerator Type Residential
- Refrigerator Size 22
- Cooktop Burners 2
- Shower Type Radius
- Washer/Dryer Available True
- Dry Weight 15,225
- Cargo Weight 2,727
- Tire Size LT215/75R17.5-H
- TV Info Living Room 55"" LED TV, Bedroom 32"" Tv
- VIN 5SFBG4229GE318901
Description
This Landmark 365 Orlando luxury fifth wheel offers a spacious get-a-way retreat with triple slide outs for added space, a rear living layout, and convenient kitchen island for a home like feel!
Step inside and notice how wide open the combined kitchen and living area is thanks to dual opposing slides. There is a slide out dining table with two chairs and storage buffet to your immediate left along with a couple of recliners featuring overheads cabinets, plus a base cabinet between. More seating can be enjoyed along the rear wall where you will find a sofa. A flat screen TV is adjacent to the sofa and opposite the recliners for perfect viewing for everyone.
The kitchen is spacious and features everything you need to create family friendly meals and snacks. There is a two burner range top, a residential refrigerator, and storage space in the road side slide out along with the TV entertainment center. The kitchen island features extra counter space as well as a large sink. A pantry is located just off the slide out just before the grand steps up to the front bedroom and bath area.
There is added linen storage beyond the pantry along the left side of the steps. At the top notice a slide out wardrobe or side by side washer/dryer prepped space opposite the full bath just before the master bedroom hallway entry door. The bath features a corner shower, vanity with sink, and toilet. A pocket door opens the bathroom up to the master bedroom for added convenience.
In the front master bedroom you will sleep comfortably on a queen size bed featured in the large slide out that continues from the hallway storage. There is also a bedside storage cabinet, plus nightstand. A full front closet for hanging clothes makes it easy to keep things neat and organized just like home. Opposite the bed you have a bench seat with storage cabinets and drawers on either side, plus so much more!
Step inside and notice how wide open the combined kitchen and living area is thanks to dual opposing slides. There is a slide out dining table with two chairs and storage buffet to your immediate left along with a couple of recliners featuring overheads cabinets, plus a base cabinet between. More seating can be enjoyed along the rear wall where you will find a sofa. A flat screen TV is adjacent to the sofa and opposite the recliners for perfect viewing for everyone.
The kitchen is spacious and features everything you need to create family friendly meals and snacks. There is a two burner range top, a residential refrigerator, and storage space in the road side slide out along with the TV entertainment center. The kitchen island features extra counter space as well as a large sink. A pantry is located just off the slide out just before the grand steps up to the front bedroom and bath area.
There is added linen storage beyond the pantry along the left side of the steps. At the top notice a slide out wardrobe or side by side washer/dryer prepped space opposite the full bath just before the master bedroom hallway entry door. The bath features a corner shower, vanity with sink, and toilet. A pocket door opens the bathroom up to the master bedroom for added convenience.
In the front master bedroom you will sleep comfortably on a queen size bed featured in the large slide out that continues from the hallway storage. There is also a bedside storage cabinet, plus nightstand. A full front closet for hanging clothes makes it easy to keep things neat and organized just like home. Opposite the bed you have a bench seat with storage cabinets and drawers on either side, plus so much more!
Similar RVs
- MSRP:
$52,132$41,995 - As low as $299/mo
- MSRP:
$59,995$42,522 - As low as $306/mo
