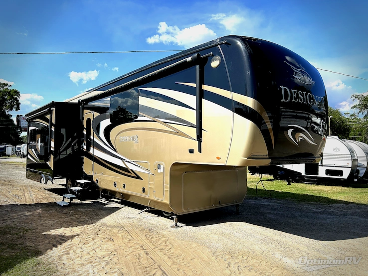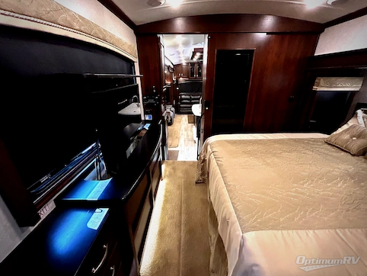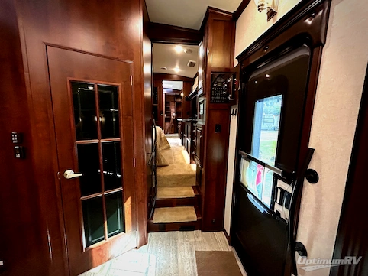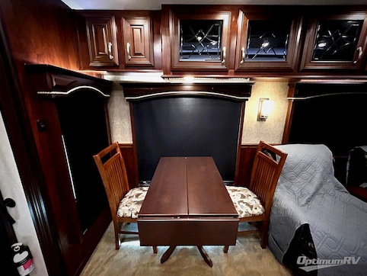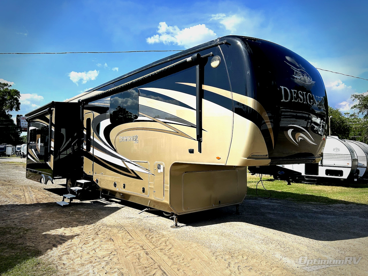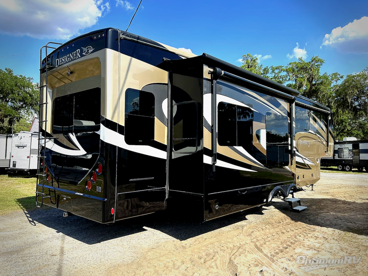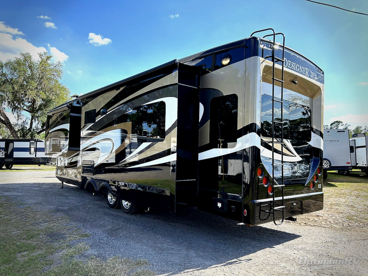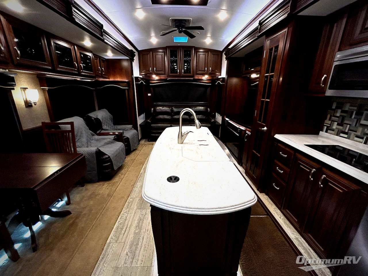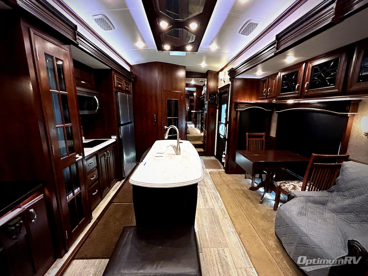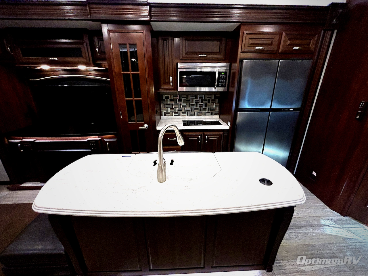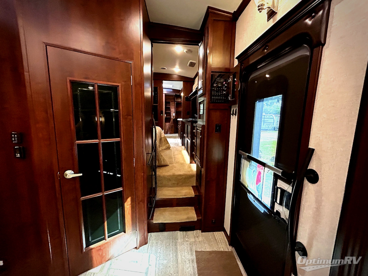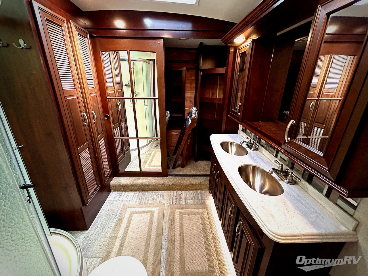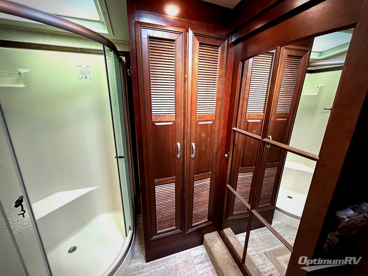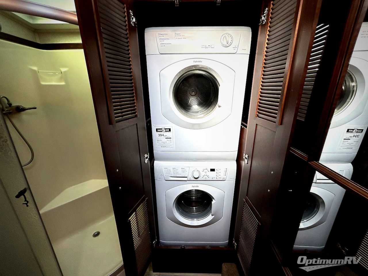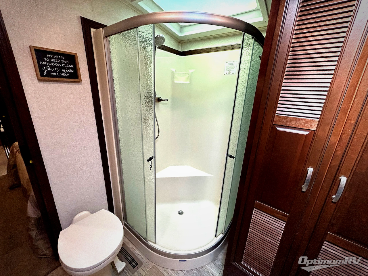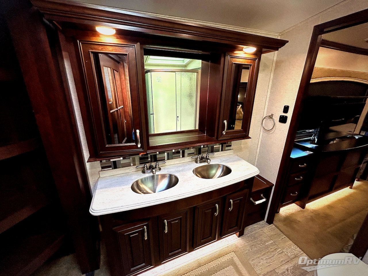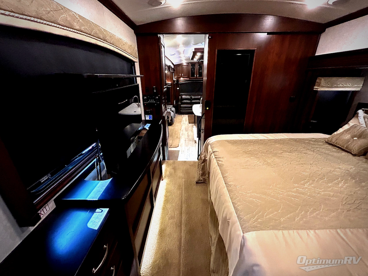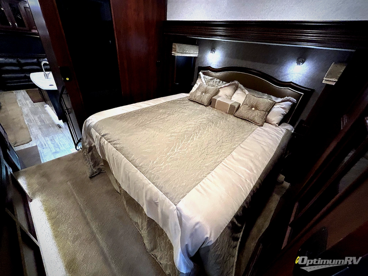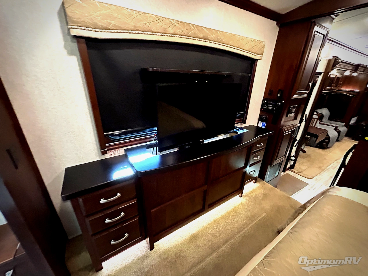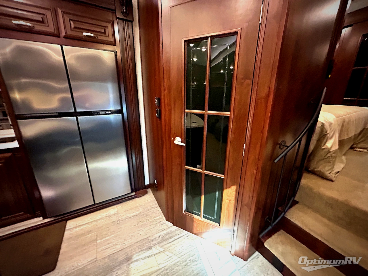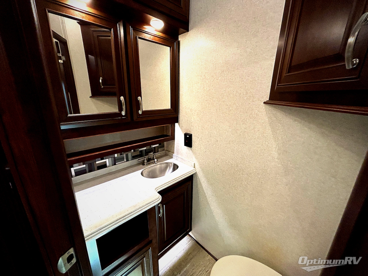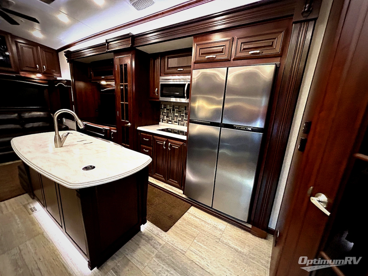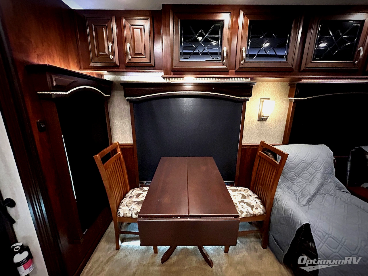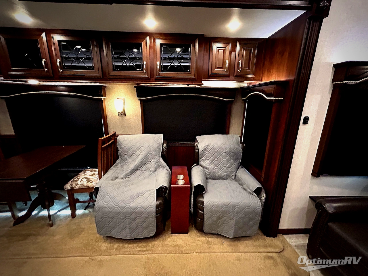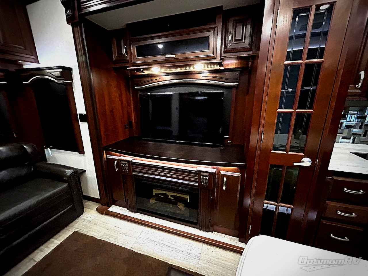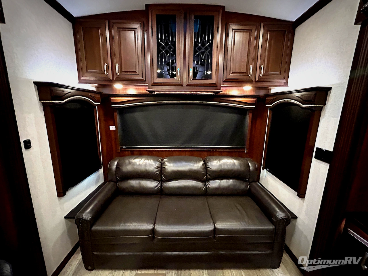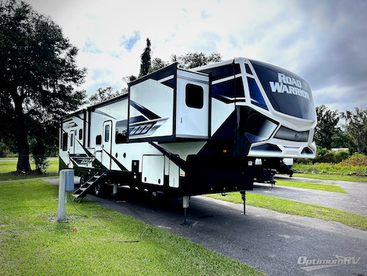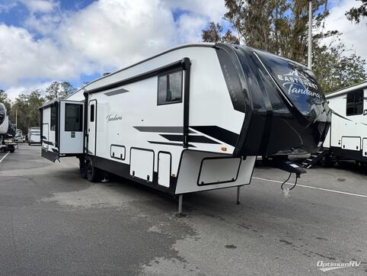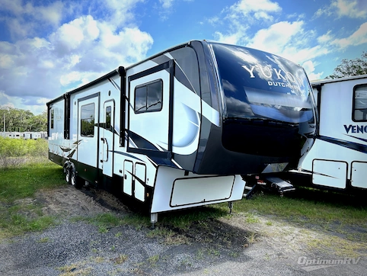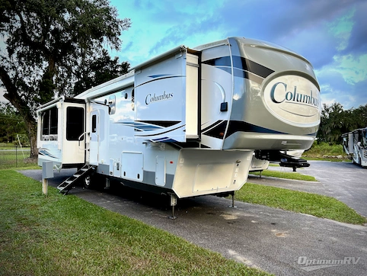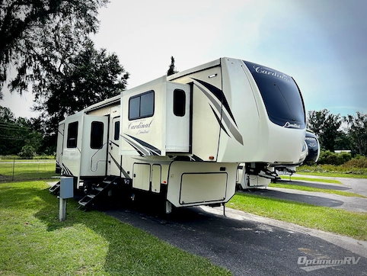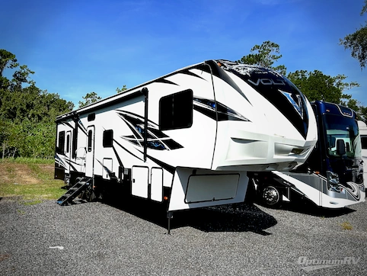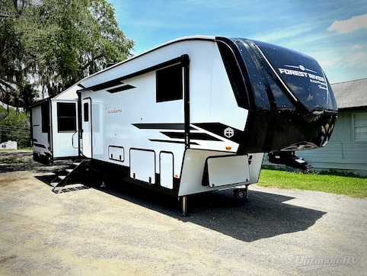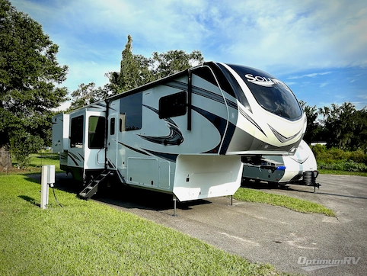- Sleeps 4
- 3 Slides
- 14,585 lbs
- Bath and a Half
- Front Bath
- Kitchen Island
Floorplan
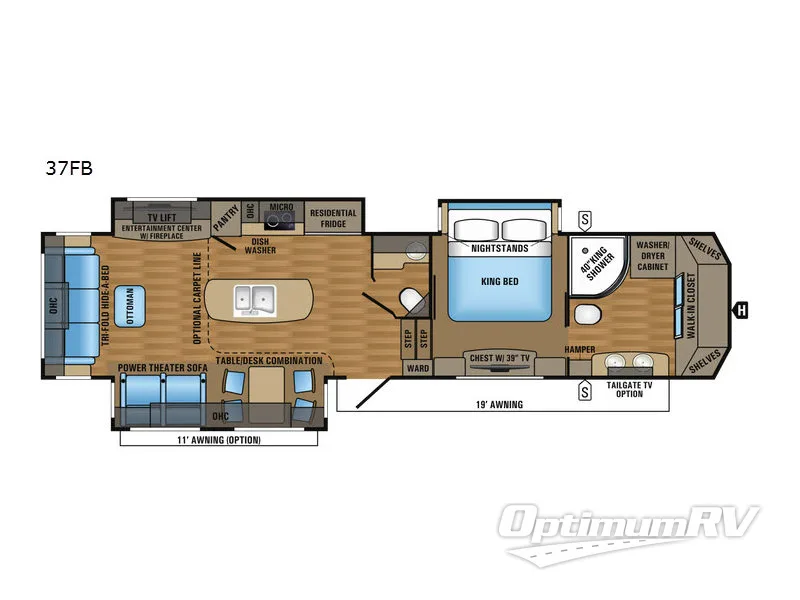
Features
- Bath and a Half
- Front Bath
- Kitchen Island
- Rear Living Area
See us for a complete list of features and available options!
All standard features and specifications are subject to change.
All warranty info is typically reserved for new units and is subject to specific terms and conditions. See us for more details.
Specifications
- Sleeps 4
- Slides 3
- Ext Width 102
- Ext Height 159
- Int Height 108
- Hitch Weight 2,805
- GVWR 17,500
- Fresh Water Capacity 75
- Grey Water Capacity 50
- Black Water Capacity 50
- Tire Size 17.5"" H
- Furnace BTU 40,000
- Dry Weight 14,585
- Cargo Weight 2,915
- Interior Color 3
- Tire Size 17.5"" H
- VIN 1UJCJ0BV9H1S30080
Description
SPEAK TO A SALES PRO IN OCALA FL. 352-622-2886
Enjoy one and a half baths, a king size bed and shower, dual sinks in the master bath, triple slide outs, and a wide open layout in this Jayco Designer luxury fifth wheel! Model 37FB is a perfect coach for those who enjoy traveling in comfort and style.
Enter and find an open concept kitchen and living area with dual opposing slide outs. There is a table/desk combination with chairs and a power theater sofa for two along the curb side slide out. Along the opposite side you will find a second slide out that contains the kitchen appliances and an entertainment center with a TV lift including a fireplace below.
You will easily be able to prepare and cook your favorite light meals and snacks with the two burner stove top and microwave oven. There is a residential refrigerator for your perishables, and a pantry for dry and canned items. Plus a residential dishwasher comes in handy.
The rear of this Designer fifth wheel features a tri-fold hide-a-bed with storage above, and end tables on both sides, plus an ottoman.
A convenient half bath is located in the living area, straight in from the entry door which makes it easily accessible when coming in from outside.
Up front take two steps up beside a side wall wardrobe to a master bedroom and en suite bath. The bedroom area features a king bed slide out with nightstands along the road side. Opposite enjoy a chest of drawers with a 39" TV. A space saving door in the bedroom leads into the front master bath which includes a 40" king shower, a toilet, a washer/dryer cabinet if you choose to add the stackable units, a hamper, DUAL vanity sinks, plus a large front walk-in closet including shelves.
On the outside of this unit you will enjoy storage for all of your outdoor camping gear, plus a 19' awning for a bit of outdoor living space, a tailgate TV option, and so much more!
Enter and find an open concept kitchen and living area with dual opposing slide outs. There is a table/desk combination with chairs and a power theater sofa for two along the curb side slide out. Along the opposite side you will find a second slide out that contains the kitchen appliances and an entertainment center with a TV lift including a fireplace below.
You will easily be able to prepare and cook your favorite light meals and snacks with the two burner stove top and microwave oven. There is a residential refrigerator for your perishables, and a pantry for dry and canned items. Plus a residential dishwasher comes in handy.
The rear of this Designer fifth wheel features a tri-fold hide-a-bed with storage above, and end tables on both sides, plus an ottoman.
A convenient half bath is located in the living area, straight in from the entry door which makes it easily accessible when coming in from outside.
Up front take two steps up beside a side wall wardrobe to a master bedroom and en suite bath. The bedroom area features a king bed slide out with nightstands along the road side. Opposite enjoy a chest of drawers with a 39" TV. A space saving door in the bedroom leads into the front master bath which includes a 40" king shower, a toilet, a washer/dryer cabinet if you choose to add the stackable units, a hamper, DUAL vanity sinks, plus a large front walk-in closet including shelves.
On the outside of this unit you will enjoy storage for all of your outdoor camping gear, plus a 19' awning for a bit of outdoor living space, a tailgate TV option, and so much more!
