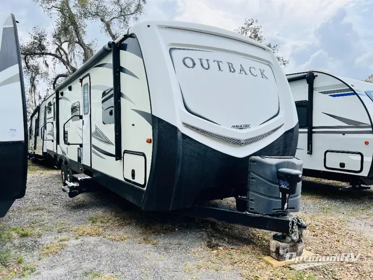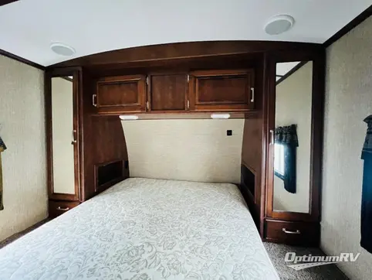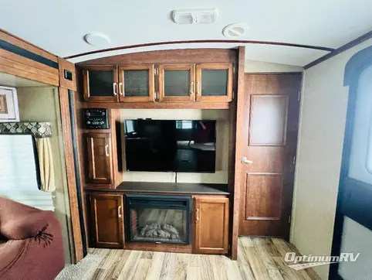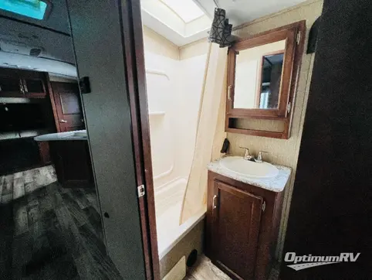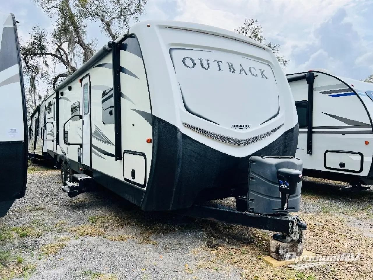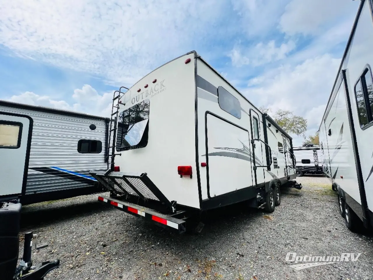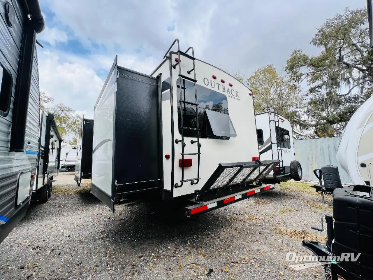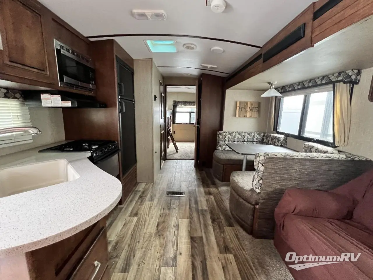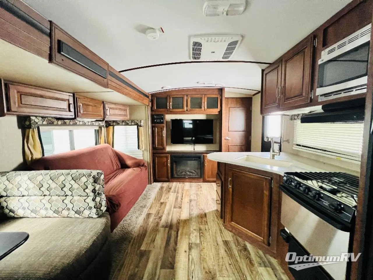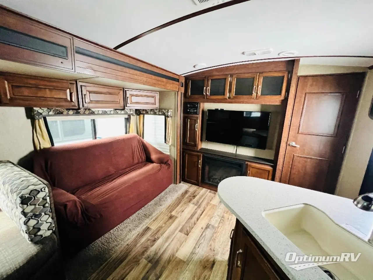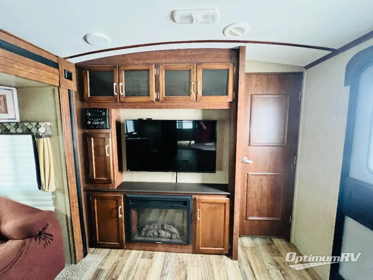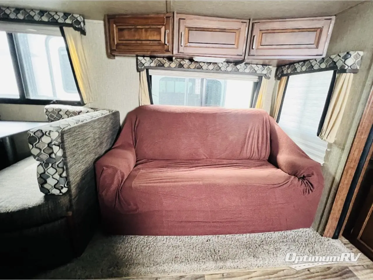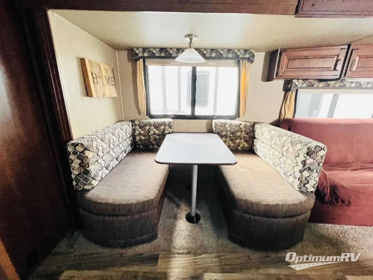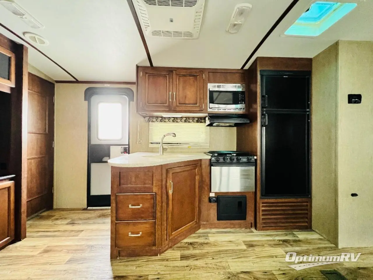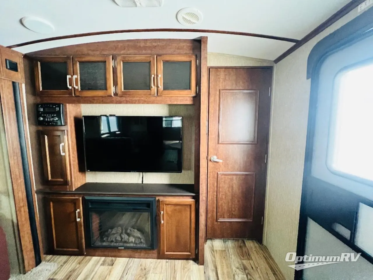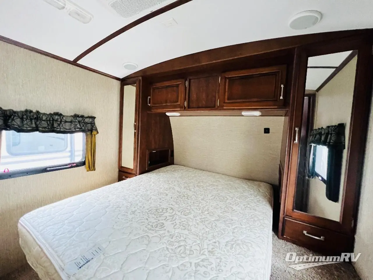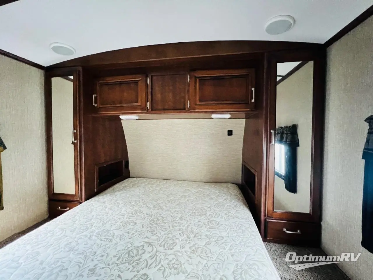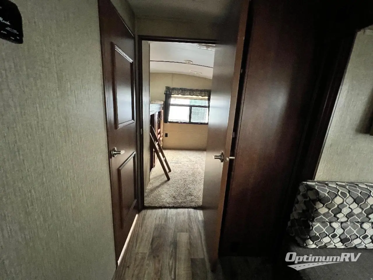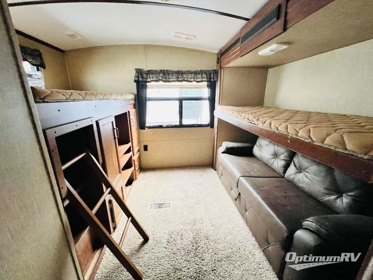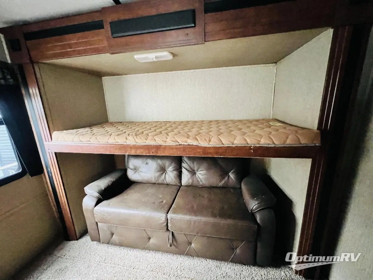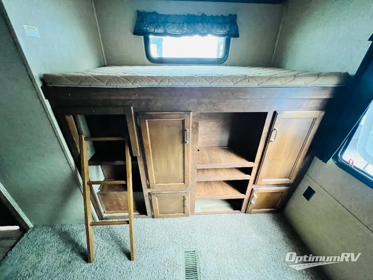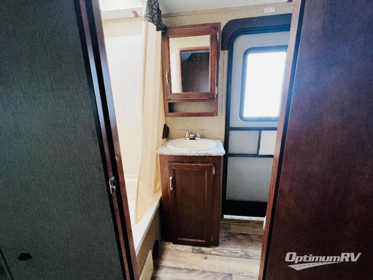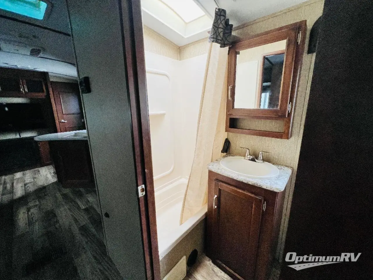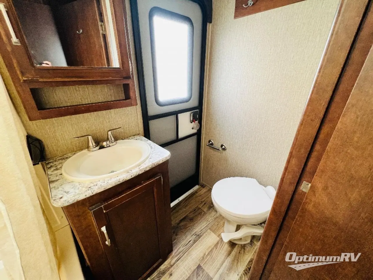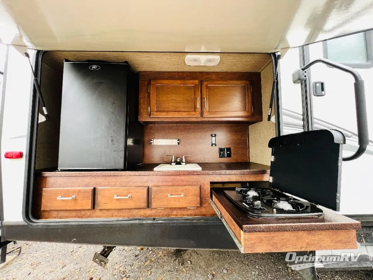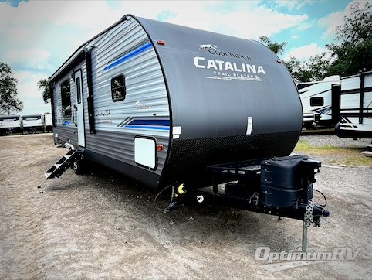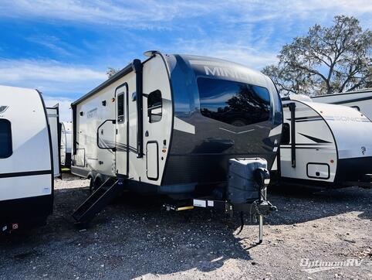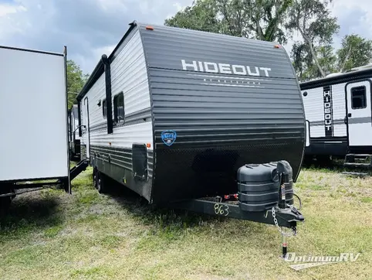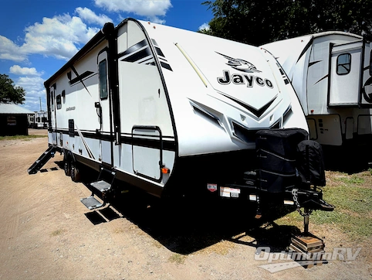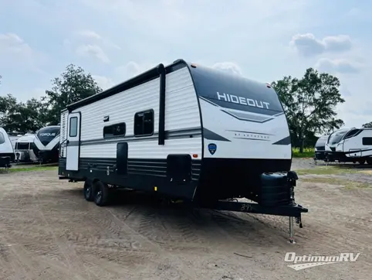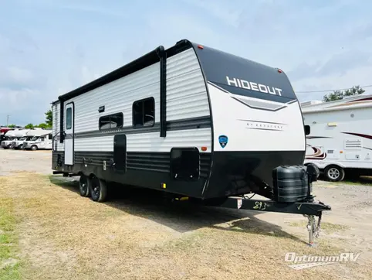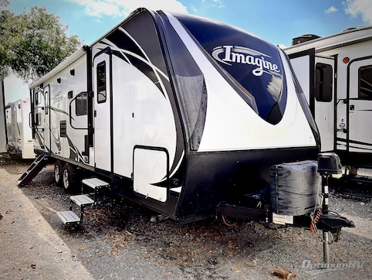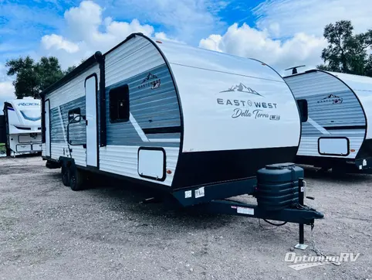- Sleeps 9
- 2 Slides
- 7,803 lbs
- Bunkhouse
- Front Bedroom
- Outdoor Kitchen
Floorplan
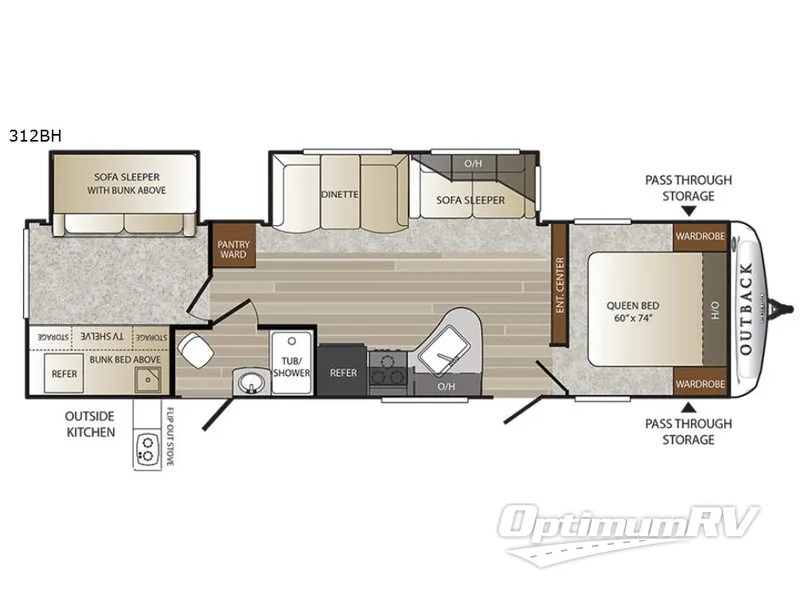
Features
- Bunkhouse
- Front Bedroom
- Outdoor Kitchen
- Two Entry/Exit Doors
See us for a complete list of features and available options!
All standard features and specifications are subject to change.
All warranty info is typically reserved for new units and is subject to specific terms and conditions. See us for more details.
Specifications
- Sleeps 9
- Slides 2
- Ext Width 96
- Ext Height 136
- Hitch Weight 1,030
- Fresh Water Capacity 53
- Grey Water Capacity 76
- Black Water Capacity 38
- Tire Size ST225/75R15D
- Furnace BTU 30,000
- Available Beds Queen
- Refrigerator Type 2 door
- Refrigerator Size 8
- Cooktop Burners 3
- Shower Type Tub/Shower Combo
- Dry Weight 7,803
- Cargo Weight 1,697
- Tire Size ST225/75R15D
- TV Info LR HDTV
- VIN 4YDT31223HB453194
Description
This Keystone Outback Super Lite 312BH is another great unit for the larger family to enjoy camping in. This travel trailer features a rear bunkhouse, dual entry doors, two slides for added interior space, an outdoor kitchen, and it sleeps 8-9 comfortably.
Step inside the main entrance and see a master bedroom in front to your right. There is a queen size bed with dual wardrobes and overhead cabinets space as well. The living room entertainment center is just off the foot of the bed a bit to divide the space and has a door which offers a bit more privacy in the bedroom at night.
In the combined kitchen and living area you will love the space provided by the large slide out booth dinette and sofa sleeper. The sofa offers overhead storage, plus both can be quickly converted to sleeping space at night.
In the kitchen area to the left of the main door find a large sink, three burner range, and refrigerator. There are overhead cabinets, plus lower cupboards and doors. A pantry/wardrobe offers plenty of storage too.
The bathroom features a private exterior entry which is nice for accessing when outdoors. Inside find a tub/shower, toilet and sink.
The rear bunkhouse is where you will likely find the kids hanging out. There is a sofa sleeper side on the right heading in with a bunk bed up above. On the left find a second bunk with storage cabinets and a TV shelf.
Just outside the bathroom exterior door find an outdoor camp kitchen featuring a refrigerator, flip-out stove with dual burners, and counter space with storage. You will also love the front pass-through storage for all of your camping gear, and so much more!
