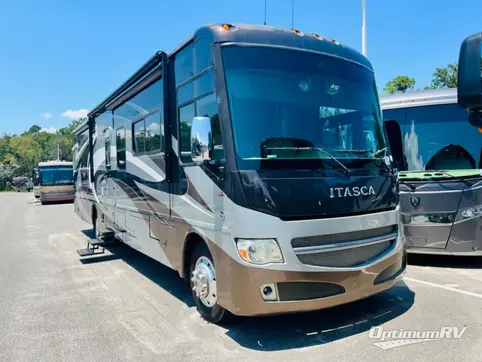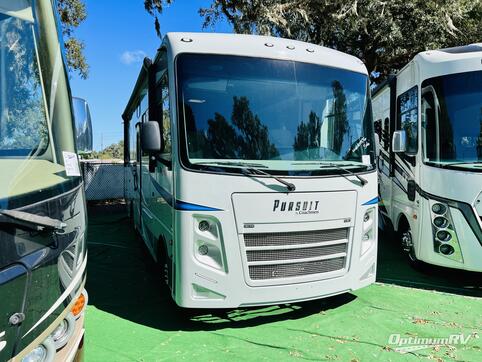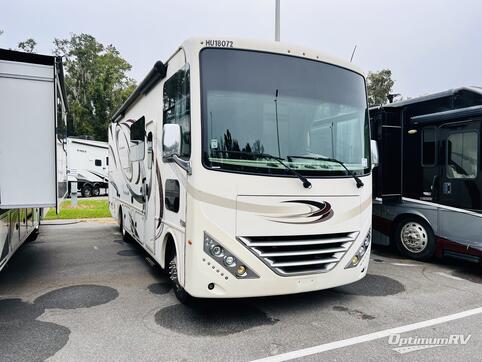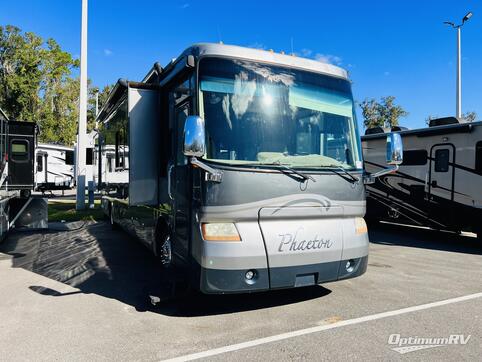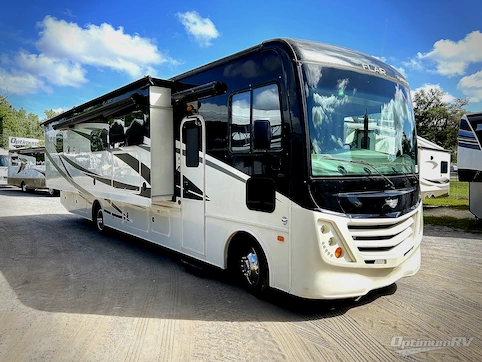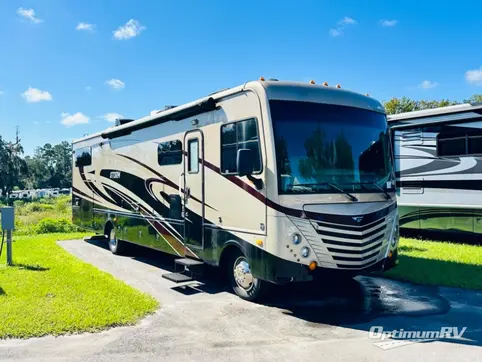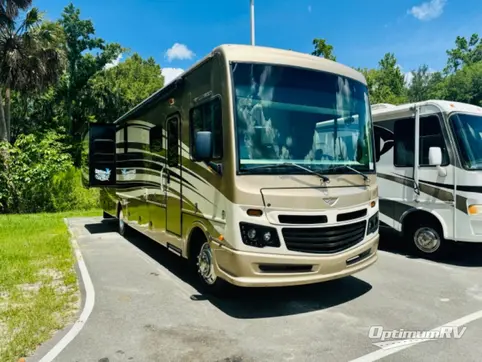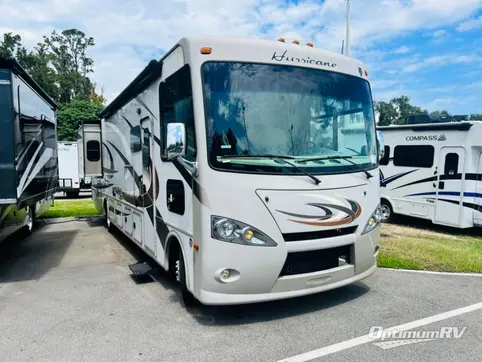- Sleeps 5
- 2 Slides
- Gas
- Bunk Over Cab
- Outdoor Entertainment
Floorplan

Features
- Bunk Over Cab
- Outdoor Entertainment
See us for a complete list of features and available options!
All standard features and specifications are subject to change.
All warranty info is typically reserved for new units and is subject to specific terms and conditions. See us for more details.
Specifications
- Sleeps 5
- Slides 2
- Ext Width 102
- Ext Height 149
- Hitch Weight 8,000
- GVWR 20,500
- Fresh Water Capacity 70
- Grey Water Capacity 45
- Black Water Capacity 45
- Tire Size 19.5
- Furnace BTU 30,000
- Fuel Type Gas
- Fuel Capacity 80
- Miles 12,478
- Engine 6.8L V10
- Horsepower 320
- Torque 460
- Chassis Ford
- Wheelbase 190
- Available Beds Queen
- Refrigerator Type Double Door
- Refrigerator Size 8
- Cooktop Burners 3
- Shower Type Standard
- Shower Size 38"" x 24
- Number of Awnings 1
- Tire Size 19.5
- TV Info Galley 32"" LED, BR 32"" LED, Ext. 32"" LED Option
- Electrical Service 50
- VIN 1F66F5DY5H0A00841
Description
This Coachmen Mirada class A gas motor home features a full wall slide along the driver's side providing a wide open space inside. There is also a second slide in the rear bedroom so you can have plenty of room to relax in.
Enter behind the passenger seat and notice the kitchen area to your left. There is a double sink, some counter space, a three burner range, microwave, and a refrigerator for your perishables. You will also find ample storage in the overhead cabinets, plus in the lower cupboards and drawers too. The TV location is above the sink area which can easily be viewed from the seating in the slide opposite.
Behind the driver's seat find the start of a full wall slide out featuring a sofa with bed including storage above, and a booth dinette which provides plenty of seating for you and your guests. You can easily create more sleeping space for those guests who spend the night.
Beyond the dinette there is a pantry and wardrobe for clothing and dry food storage needs. Opposite find a complete bath including a shower, toilet, and vanity with sink.
The rear bedroom is quite spacious with a slide out queen bed along the curbside wall which features overhead cabinets for your things. The opposite side of the bedroom finishes out the full wall slide with a wardrobe and 32" LED TV with storage below.
You may decide to choose the optional drop down bunk above the cab area that already features a table between the driver and passenger's chairs, and an optional exterior 32" LED TV, plus so much more!
Enter behind the passenger seat and notice the kitchen area to your left. There is a double sink, some counter space, a three burner range, microwave, and a refrigerator for your perishables. You will also find ample storage in the overhead cabinets, plus in the lower cupboards and drawers too. The TV location is above the sink area which can easily be viewed from the seating in the slide opposite.
Behind the driver's seat find the start of a full wall slide out featuring a sofa with bed including storage above, and a booth dinette which provides plenty of seating for you and your guests. You can easily create more sleeping space for those guests who spend the night.
Beyond the dinette there is a pantry and wardrobe for clothing and dry food storage needs. Opposite find a complete bath including a shower, toilet, and vanity with sink.
The rear bedroom is quite spacious with a slide out queen bed along the curbside wall which features overhead cabinets for your things. The opposite side of the bedroom finishes out the full wall slide with a wardrobe and 32" LED TV with storage below.
You may decide to choose the optional drop down bunk above the cab area that already features a table between the driver and passenger's chairs, and an optional exterior 32" LED TV, plus so much more!
