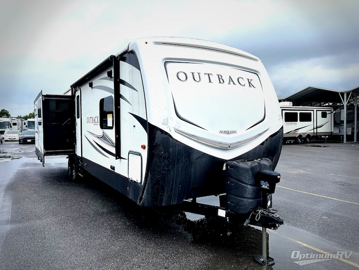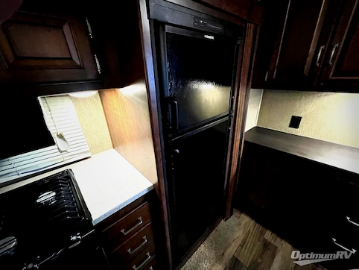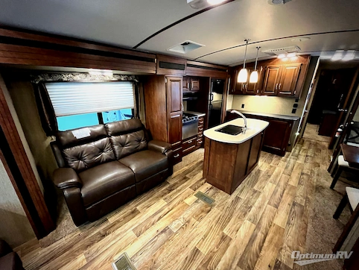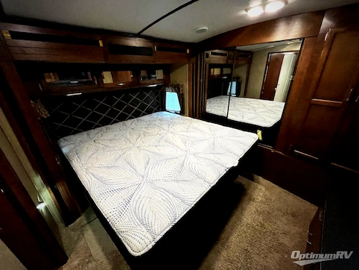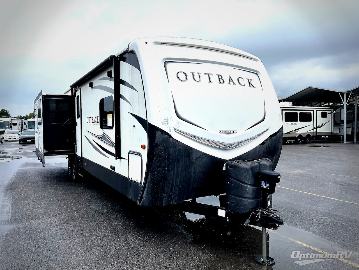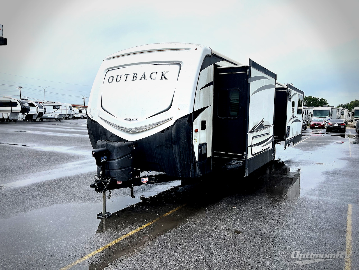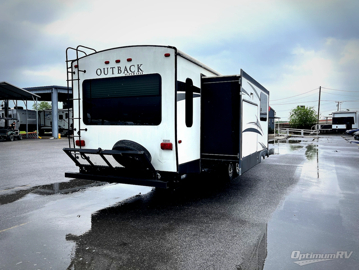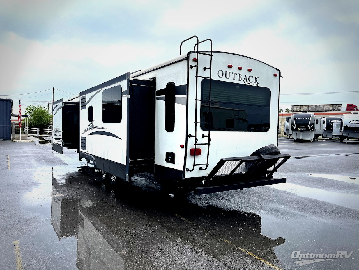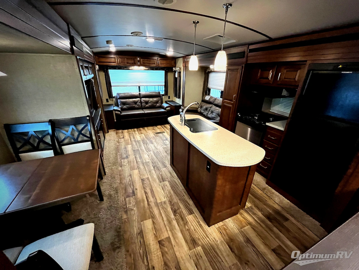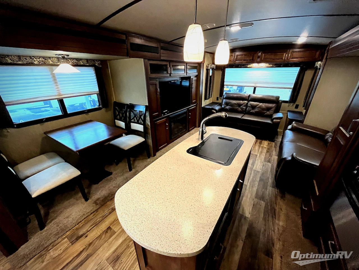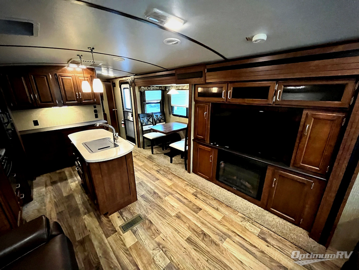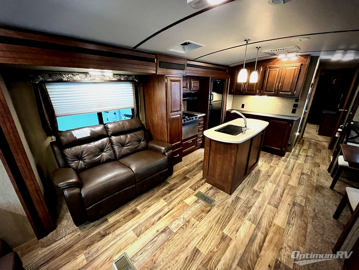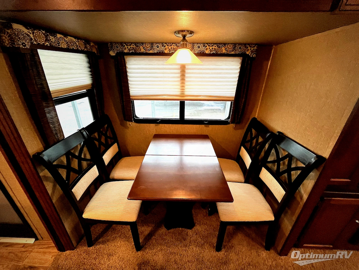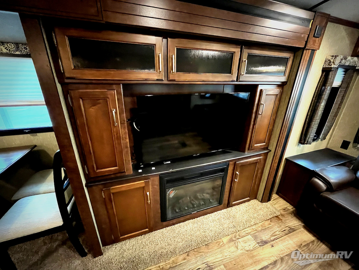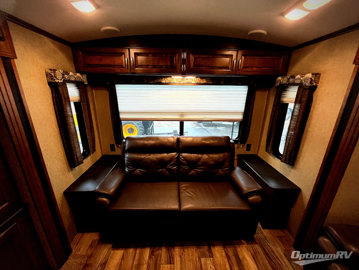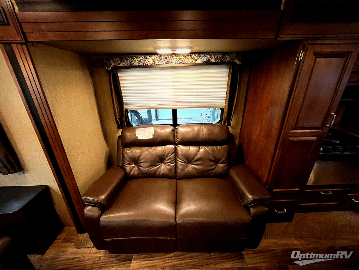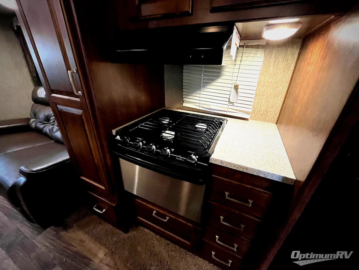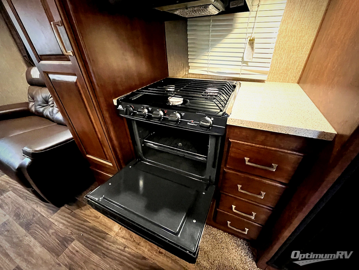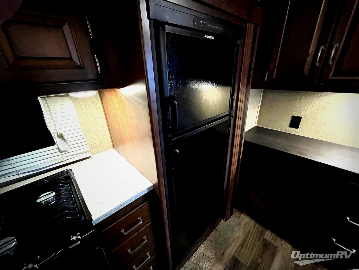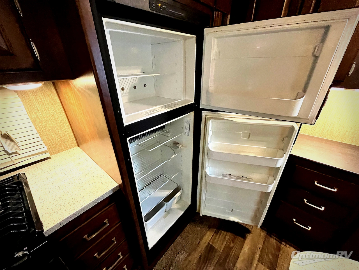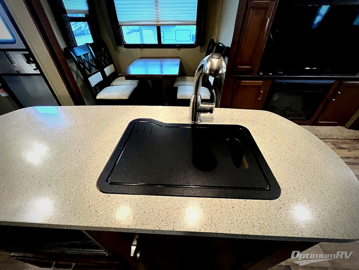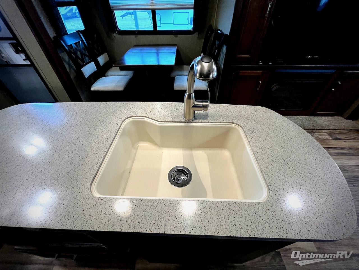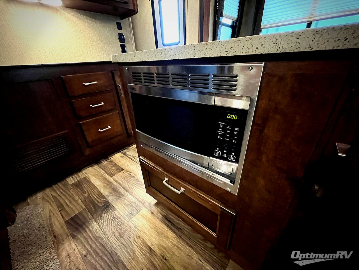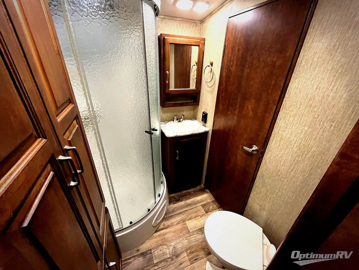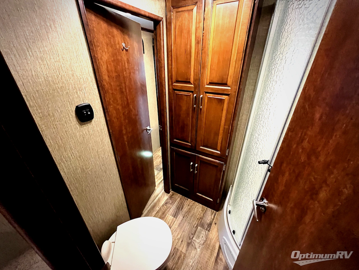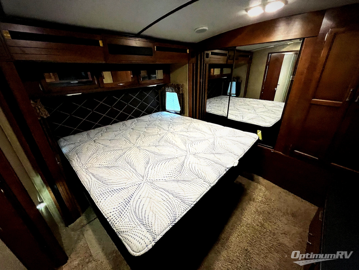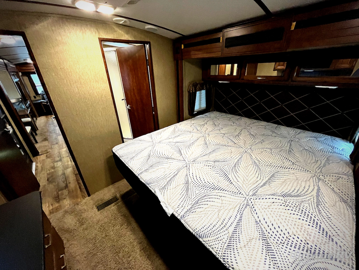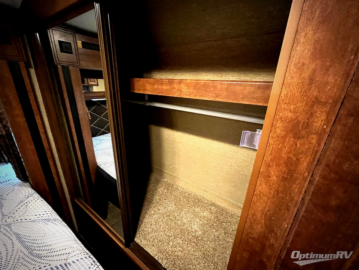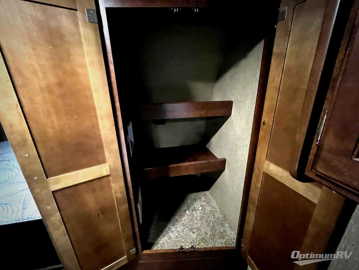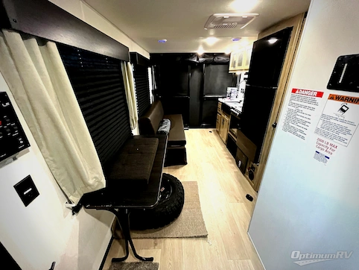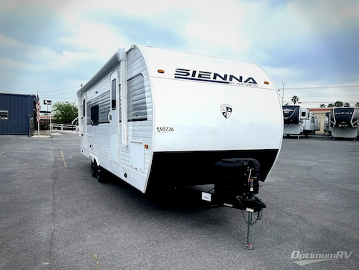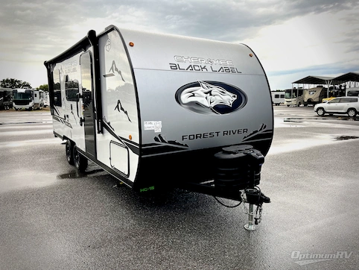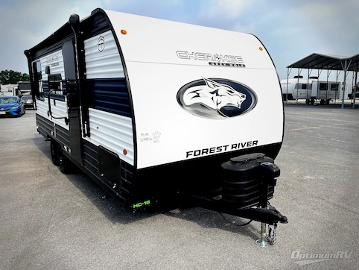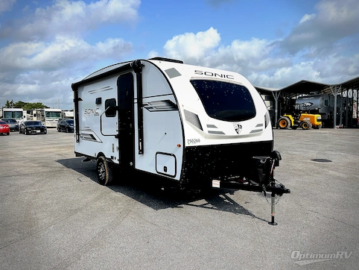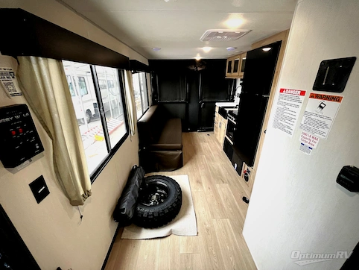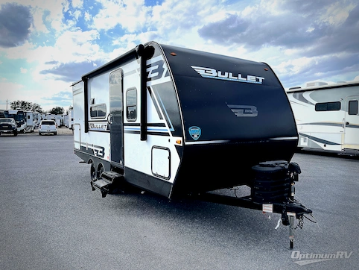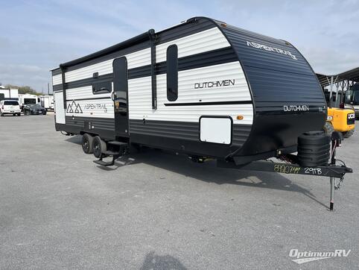- Sleeps 4
- 3 Slides
- 8,825 lbs
- Front Bedroom
- Kitchen Island
- Outdoor Kitchen
Floorplan
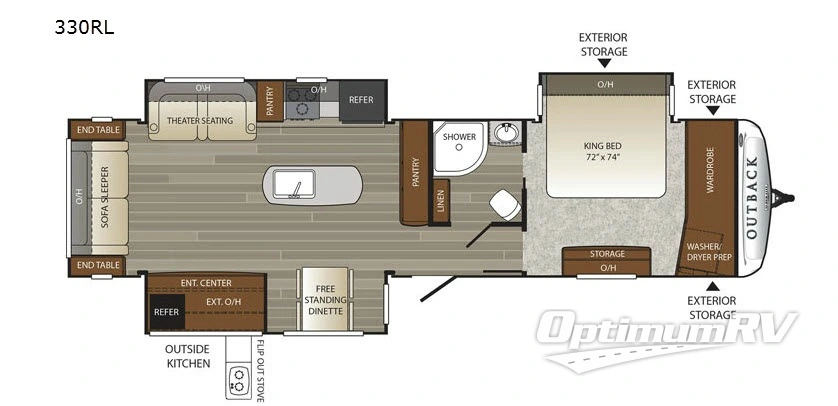
Features
- Front Bedroom
- Kitchen Island
- Outdoor Kitchen
- Rear Living Area
See us for a complete list of features and available options!
All standard features and specifications are subject to change.
All warranty info is typically reserved for new units and is subject to specific terms and conditions. See us for more details.
Specifications
- Sleeps 4
- Slides 3
- Ext Width 96
- Ext Height 136
- Hitch Weight 1,100
- Fresh Water Capacity 53
- Grey Water Capacity 76
- Black Water Capacity 38
- Tire Size ST225/75R15D
- Furnace BTU 30,000
- Axle Count 2
- Available Beds King
- Refrigerator Type 2 Door
- Refrigerator Size 8
- Cooktop Burners 3
- Shower Type Radius
- Number of Awnings 1
- Washer/Dryer Available True
- Dry Weight 8,825
- Cargo Weight 1,675
- Interior Color 4
- Tire Size ST225/75R15D
- TV Info LR HDTV
- Electrical Service 50
- VIN 4YDT33021JB450167
Description
SPEAK TO ONE OF OUR PURCHASING EXPERTS IN LA FERIA AT 956-215-8805
Take your camping up a notch with this triple slide out travel trailer. This Outback by Keystone RV also features a rear living area, a kitchen island, a front master suite, plus an outside kitchen!
Before you step foot inside 330RL, be sure to check out the outdoor kitchen. Here you will find a two-burner flip-out stove, a refrigerator, and an overhead cabinet. Now you can spend more time outdoors with your family, while fixing quick snacks or a light meal.
As you enter the trailer you will see the bathroom. Here you will find a linen cabinet, radius shower, sink, and a toilet. A second sliding door separates the bathroom from the master bedroom.
In the front bedroom there is a slide out with a king bed and overhead cabinets. Across from the bed there is a dresser and overhead cabinets for more storage. Along the front wall you will find a large wardrobe, plus an area that has been washer/dryer prepped for your convenience. Now you won't have to bring home any dirty clothes!
In the combined kitchen and living area there are dual opposing slide outs which help to open up the floor space. The slide out along the door side features a free-standing dinette plus an entertainment center. Along the rear wall you will find a sofa sleeper with end tables and more overhead storage. The slide out along the road side has theater seats, a pantry, three burner range, and a refrigerator. Adjacent to the slide out, and along the interior wall there is a larger pantry for more non-perishables. In the kitchen area you will also find an island with a large sink.
Outside you are sure to enjoy all of the storage compartments for your camping gear, plus more!
Similar RVs
- MSRP:
$48,178$29,878 - As low as $215/mo
- MSRP:
$49,570$29,878 - As low as $215/mo
