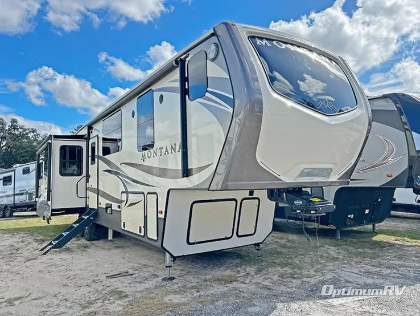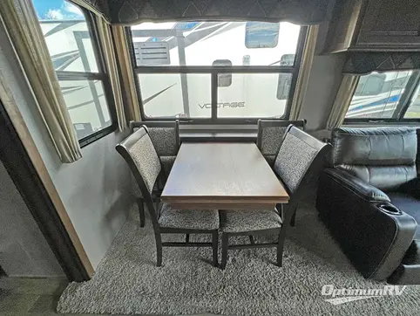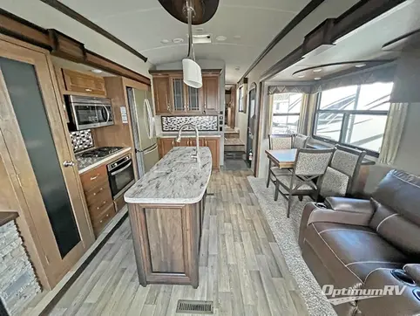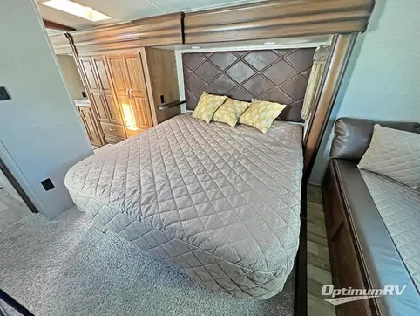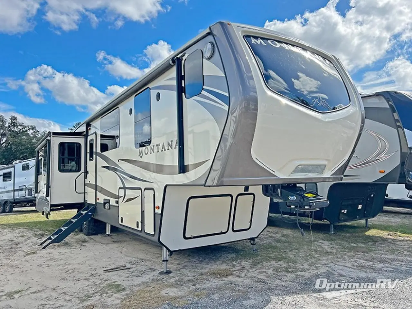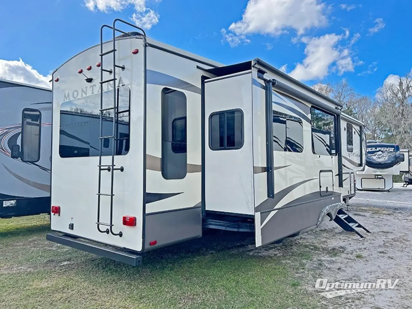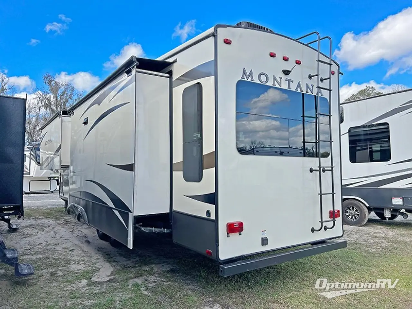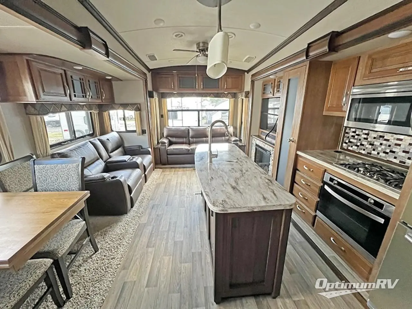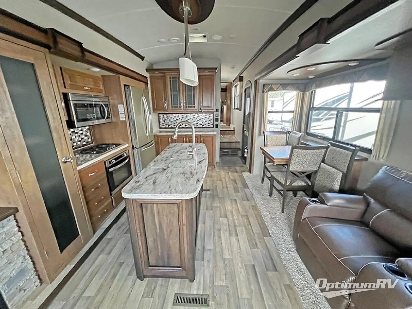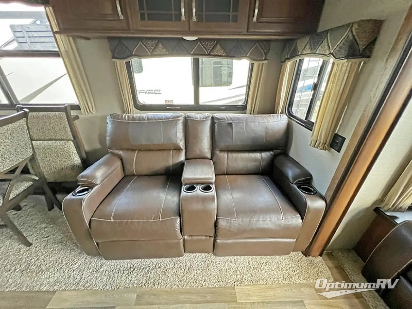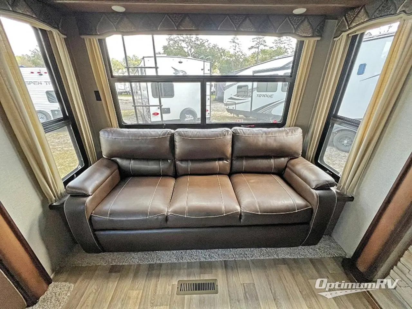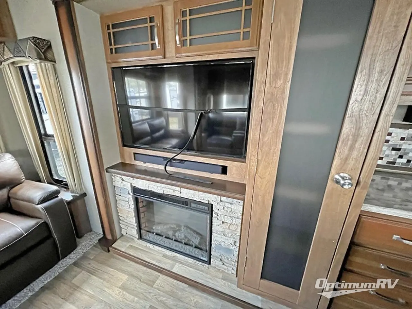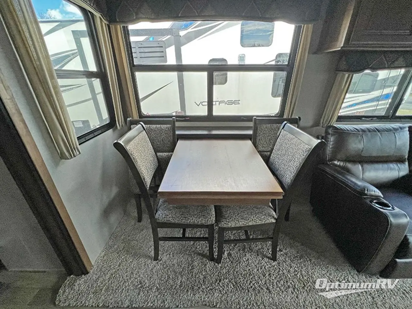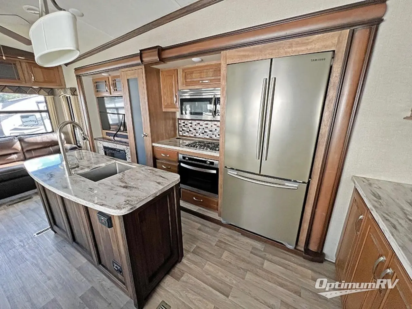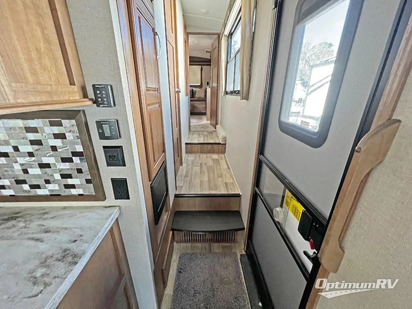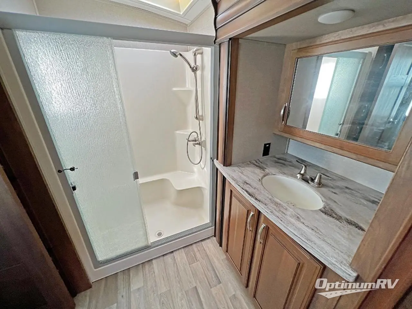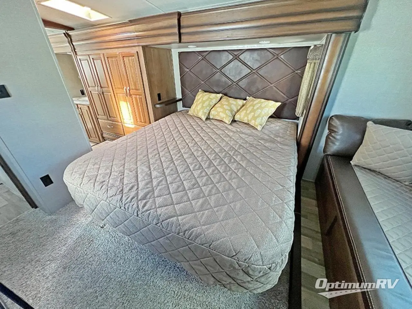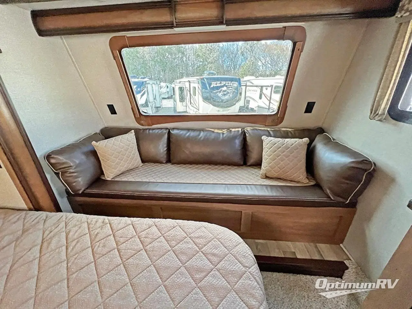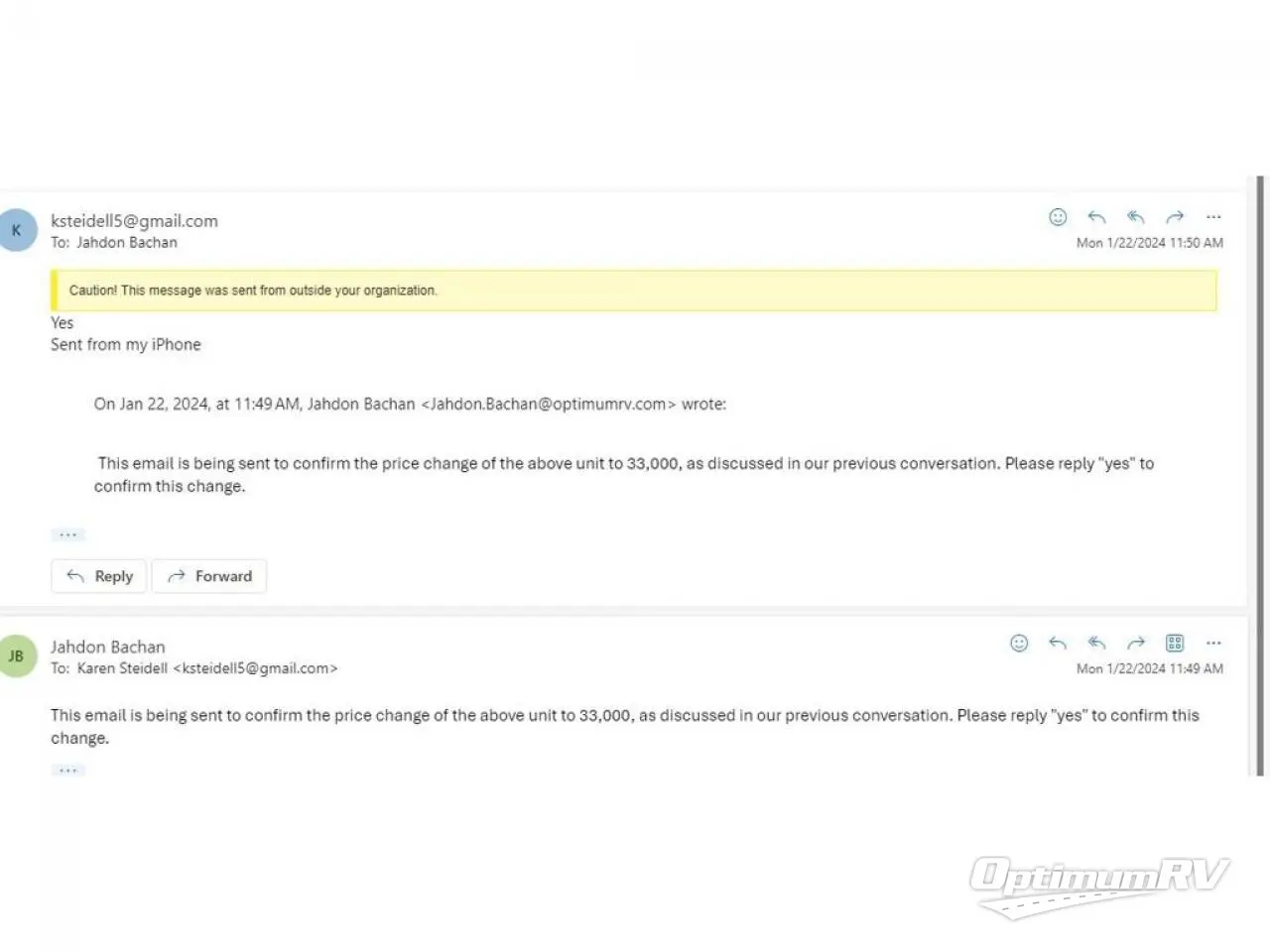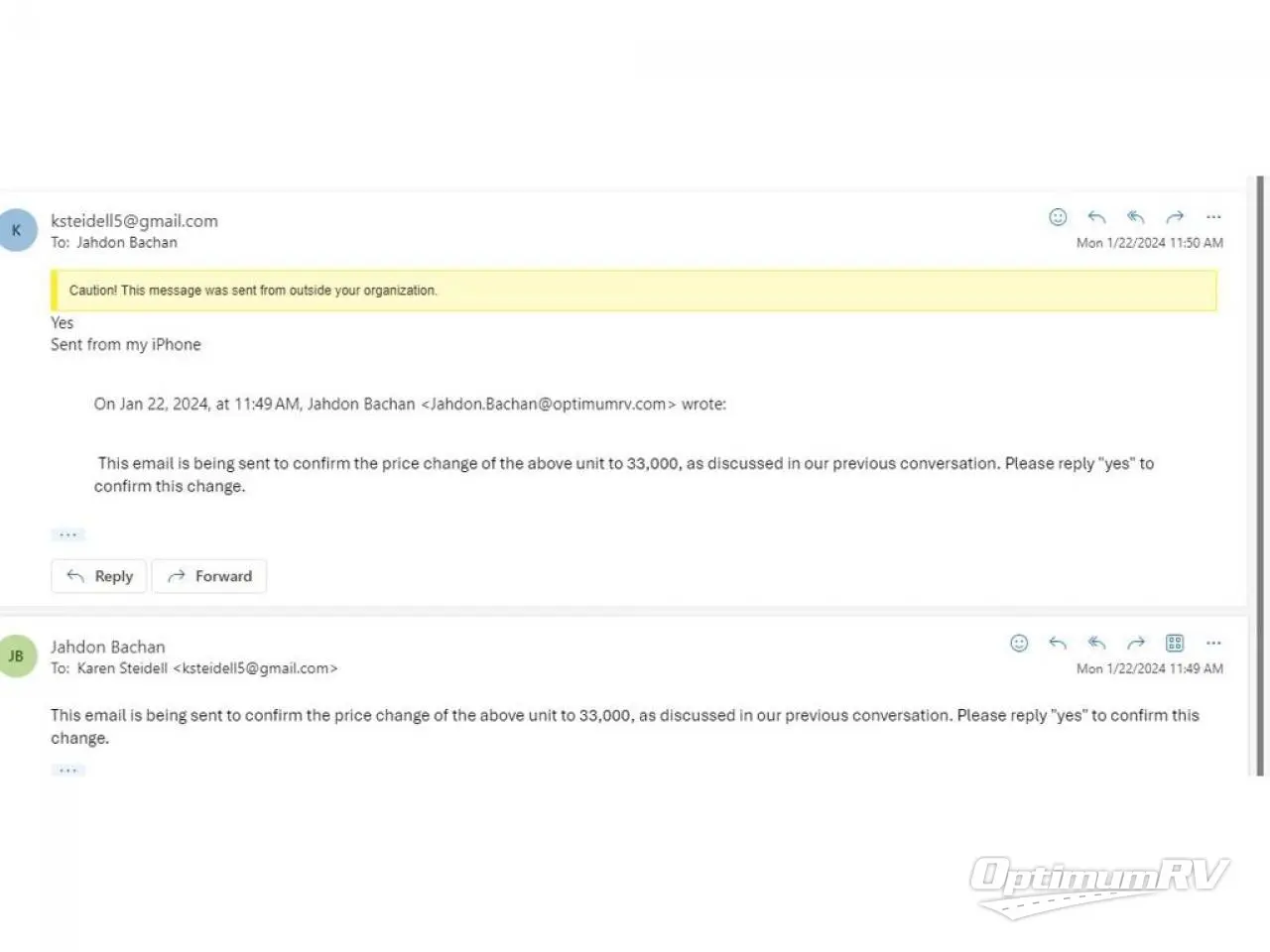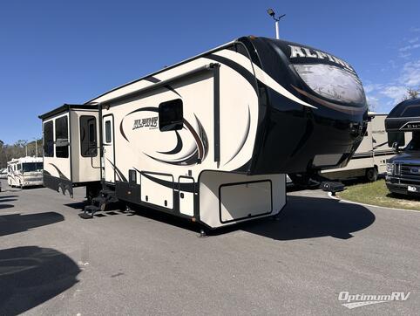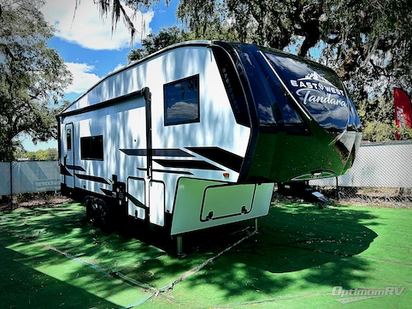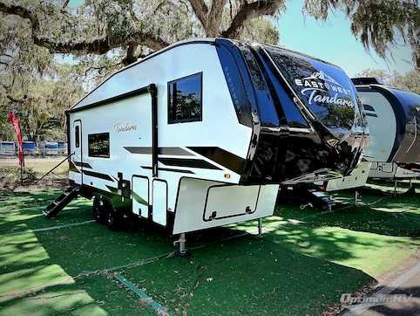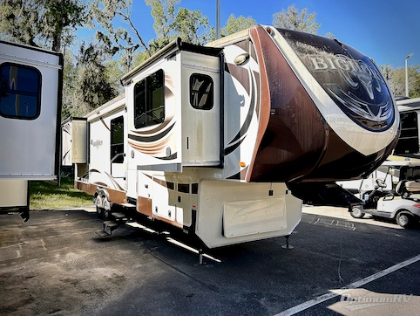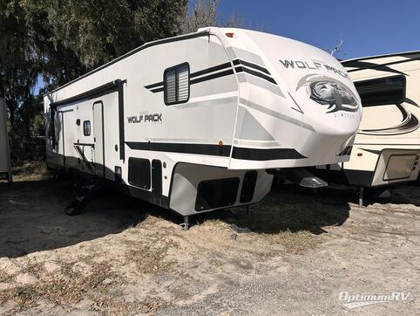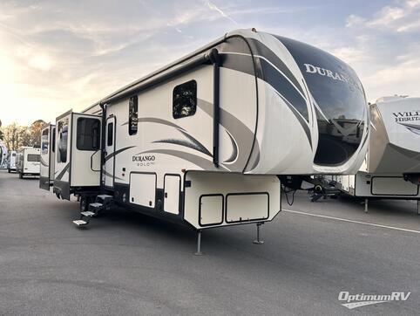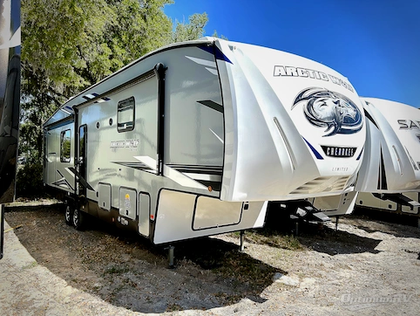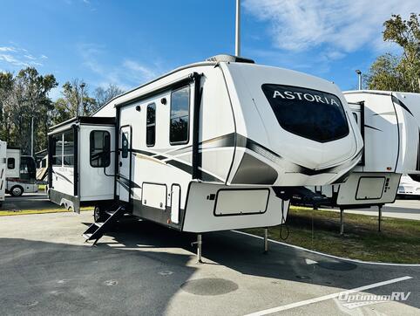- Sleeps 4
- 3 Slides
- 13,400 lbs
- Front Bedroom
- Kitchen Island
- Outdoor Entertainment
Floorplan
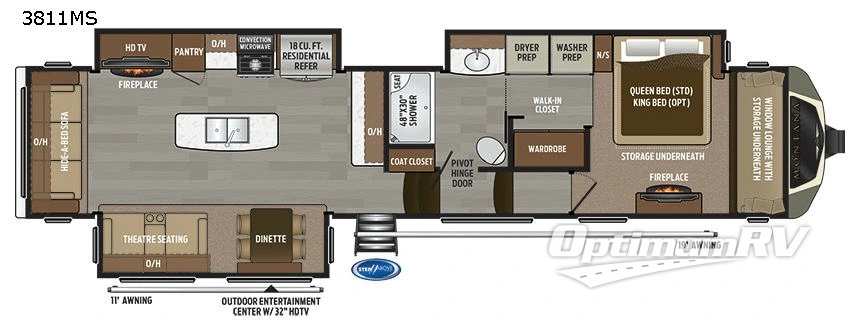
Features
- Front Bedroom
- Kitchen Island
- Outdoor Entertainment
- Rear Living Area
See us for a complete list of features and available options!
All standard features and specifications are subject to change.
All warranty info is typically reserved for new units and is subject to specific terms and conditions. See us for more details.
Specifications
- Sleeps 4
- Slides 3
- Ext Width 96
- Ext Height 161
- Hitch Weight 2,705
- Fresh Water Capacity 66
- Grey Water Capacity 88
- Black Water Capacity 49
- Tire Size ST235/80R16G
- Furnace BTU 35,000
- Axle Count 2
- Available Beds Queen
- Refrigerator Type Residential French Door with Ice Maker
- Refrigerator Size 18
- Convection Cooking True
- Cooktop Burners 3
- Shower Type Shower w/Seat
- Shower Size 48"" x 30
- Number of Awnings 2
- Washer/Dryer Available True
- Dry Weight 13,400
- Cargo Weight 3,305
- Tire Size ST235/80R16G
- TV Info Living Room 48"" LED TV, Bedroom 32"" LED TV, Outside 32"" HD TV
- VIN 4YDF38121H4702541
Description
You are going to love the master suite in this Keystone Montana fifth wheel model 3811MS! With triple slides, two fireplaces, and all of the necessities, this can truly be your luxury home-away-from-home!
Step inside and take a look around. To your left you will find a spacious and inviting living area and kitchen combined. There is a dinette with four chairs and theater seating to the left of the entry door. Along the rear wall you will find more seating with a hide-a-bed sofa in this space. There is overhead cabinetry the entire width of the unit, and a 48" HDTV with fireplace adjacent in the end of the kitchen slide out found along the road side.
When it comes to meal time you will easily be able to whip up something fresh that your family enjoys. You will have a three burner range with convection microwave oven overhead to do any of the cooking you like. For food storage there is a pantry for dry and canned goods, plus a residential 18 cu. ft. refrigerator for your perishables. There is also ample counter space and storage with the island in the center featuring double sinks for cleaning up, and along the interior wall you will find more counter space with storage overhead for your daily dishes and things.
Head up the steps to the master bedroom and bath suite. Through the pivot hinged door on your left enter the bathroom where you will find a 48" x 30" shower, a toilet, and sink including overhead storage found in the beginning of the road side master suite slide. Next, there is a walk in closet that has been prepped for a washer/dryer, so you can add the convenience of on board laundry if you wish. There is also a wardrobe along the interior portion of the closet for your things.
In the bedroom area the slide continues and features a nightstand and queen or optional king size bed. The front offers a window area lounge space with storage beneath which makes a good place to read or just relax and have some quiet time in your day. Opposite the bed you will find a second fireplace making this a cozy retreat.
Outside you will find an outdoor entertainment center with a 32" HDTV, and two awnings, plus storage, and so much more! You can choose this same layout with an 18 cu. ft. RV refrigerator if you like by selecting model 3810MS.
Similar RVs
- MSRP:
$47,596$38,987 - As low as $279/mo
- MSRP:
$52,132$41,995 - As low as $299/mo
